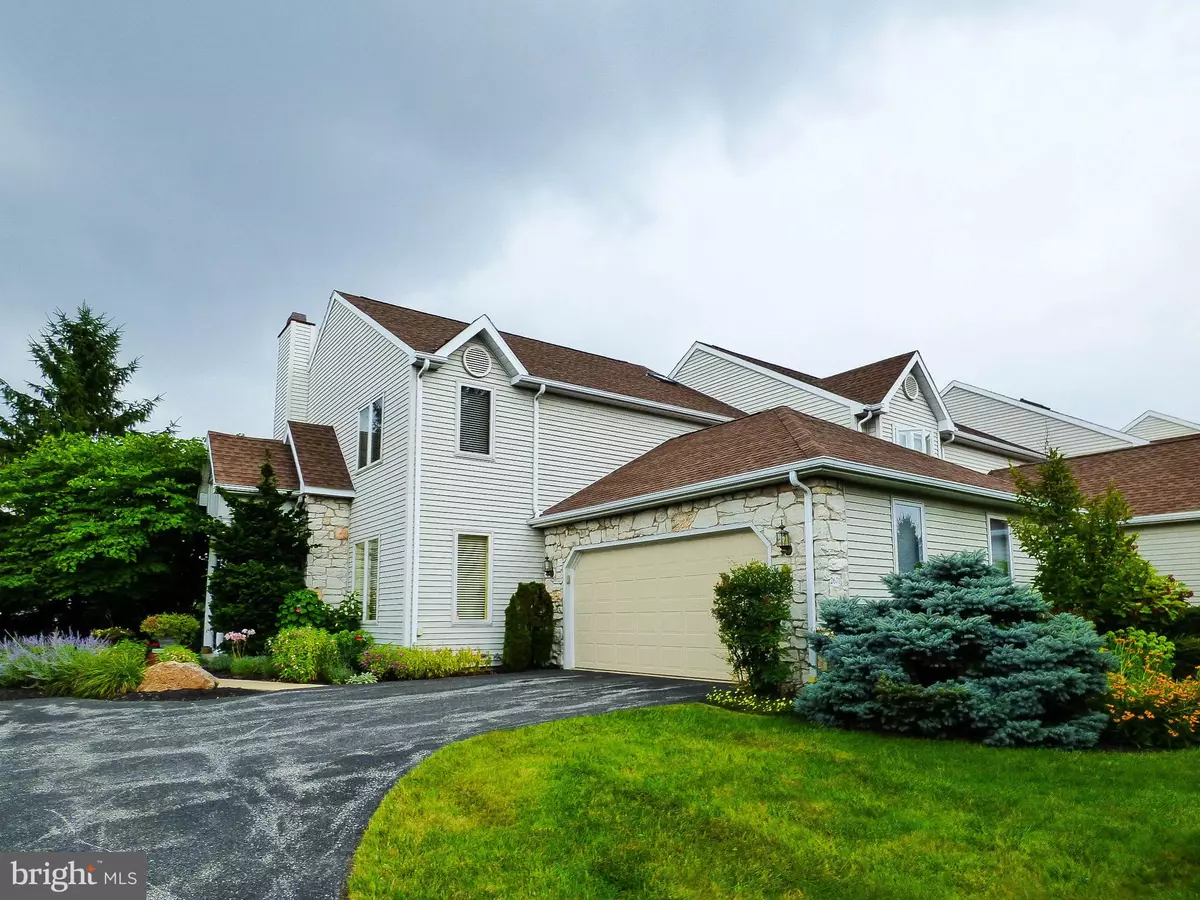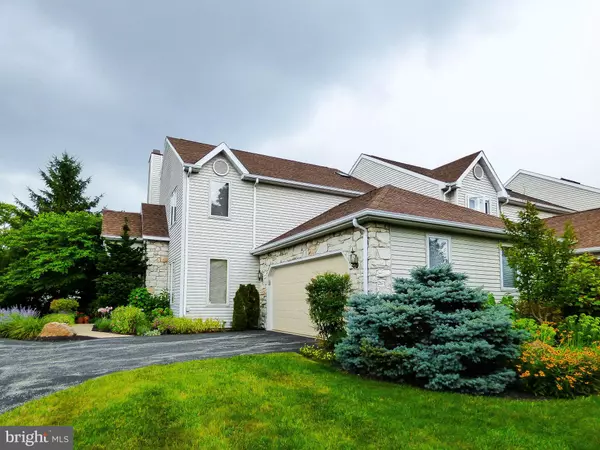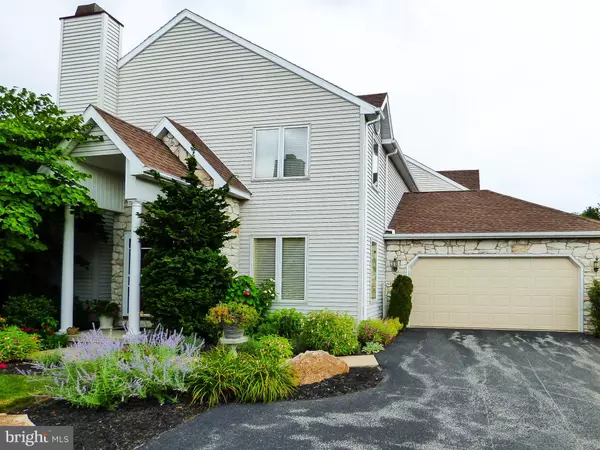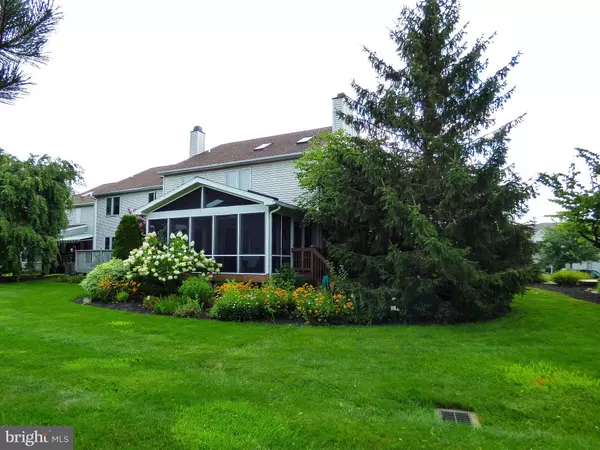$259,900
$259,900
For more information regarding the value of a property, please contact us for a free consultation.
2671 FAIRWAY DR York, PA 17402
3 Beds
2 Baths
2,125 SqFt
Key Details
Sold Price $259,900
Property Type Condo
Sub Type Condo/Co-op
Listing Status Sold
Purchase Type For Sale
Square Footage 2,125 sqft
Price per Sqft $122
Subdivision Heritage Hills Condos
MLS Listing ID 1002175102
Sold Date 10/04/18
Style Colonial
Bedrooms 3
Full Baths 2
Condo Fees $285/mo
HOA Y/N N
Abv Grd Liv Area 1,728
Originating Board BRIGHT
Year Built 1994
Annual Tax Amount $5,676
Tax Year 2018
Property Description
Move in ready, end unit condo in Hertiage Hills with a fantastic screened in porch which is completely maintenance free. Beautiful Brazilian Cherry hardwood floors installed on an angle, all custom plantation blinds included, all stainless steel kitchen appliances and the washer and dryer is included, the kitchen, the cabinets above the laundry, all the cabinets in all the bathrooms were all custom made solid wood cabinets handcrafted by Jeff Weaver. This home has an end load 2 car garage, privacy to the rear and even has the potential for a 1st floor bedroom which leads directly to the first floor full bath. Want a fully finished rec room with a gas fireplace with natural light? This home has that too! Tons of storage as well! Located in Springettsbury Township in York Suburban Schools. Never mow or shovel ever again! Condo living, close to I83, shopping, grocery stores and restaurants! Hurry before you miss this great opportunity!
Location
State PA
County York
Area Springettsbury Twp (15246)
Zoning RESIDENTIAL
Direction West
Rooms
Other Rooms Living Room, Dining Room, Primary Bedroom, Bedroom 2, Bedroom 3, Kitchen, Family Room, Laundry, Loft
Basement Full, Drain, Heated, Interior Access, Outside Entrance, Partially Finished, Shelving, Sump Pump, Windows
Main Level Bedrooms 1
Interior
Interior Features Carpet, Ceiling Fan(s), Chair Railings, Combination Dining/Living, Entry Level Bedroom, Kitchen - Eat-In, Primary Bath(s), Recessed Lighting, Upgraded Countertops, Wainscotting, Walk-in Closet(s), WhirlPool/HotTub, Window Treatments, Wood Floors
Hot Water Natural Gas
Cooling Central A/C, Programmable Thermostat, Ceiling Fan(s)
Flooring Carpet
Fireplaces Number 1
Fireplaces Type Gas/Propane
Equipment Air Cleaner, Built-In Microwave, Dishwasher, Disposal, Oven - Self Cleaning, Refrigerator, Stainless Steel Appliances, Washer, Water Heater
Fireplace Y
Window Features Double Pane,Screens,Skylights
Appliance Air Cleaner, Built-In Microwave, Dishwasher, Disposal, Oven - Self Cleaning, Refrigerator, Stainless Steel Appliances, Washer, Water Heater
Heat Source Natural Gas Available
Laundry Main Floor
Exterior
Exterior Feature Deck(s)
Parking Features Garage - Side Entry
Garage Spaces 6.0
Utilities Available Cable TV, Electric Available, Natural Gas Available, Phone Connected, Sewer Available, Water Available
Amenities Available None
Water Access N
View Scenic Vista
Roof Type Architectural Shingle
Street Surface Paved
Accessibility Doors - Lever Handle(s)
Porch Deck(s)
Road Frontage Private, Road Maintenance Agreement
Attached Garage 2
Total Parking Spaces 6
Garage Y
Building
Lot Description Backs - Open Common Area, Backs - Parkland, Backs to Trees, Cul-de-sac, Front Yard, Interior, Landscaping, Level, No Thru Street, Rear Yard
Story 2
Sewer Public Sewer
Water Public
Architectural Style Colonial
Level or Stories 2
Additional Building Above Grade, Below Grade
Structure Type 2 Story Ceilings,9'+ Ceilings,Cathedral Ceilings,High
New Construction N
Schools
School District York Suburban
Others
HOA Fee Include Snow Removal,Common Area Maintenance,Ext Bldg Maint,Lawn Maintenance,Road Maintenance
Senior Community No
Tax ID 46-000-IJ-0022-B0-C0080
Ownership Condominium
Acceptable Financing Conventional, Cash, FHA, VA
Horse Property N
Listing Terms Conventional, Cash, FHA, VA
Financing Conventional,Cash,FHA,VA
Special Listing Condition Standard
Read Less
Want to know what your home might be worth? Contact us for a FREE valuation!

Our team is ready to help you sell your home for the highest possible price ASAP

Bought with Rick D Smith • Berkshire Hathaway HomeServices Homesale Realty

GET MORE INFORMATION





