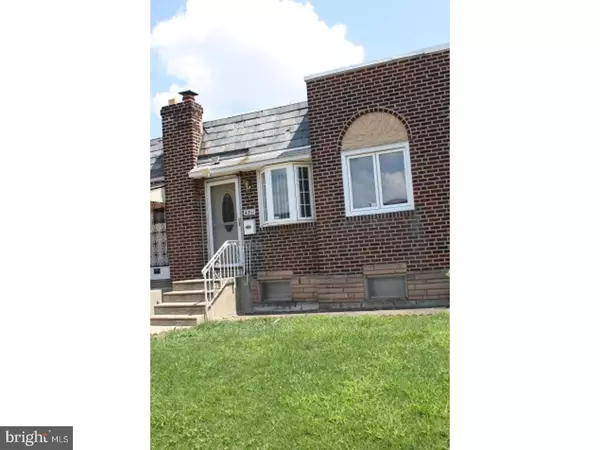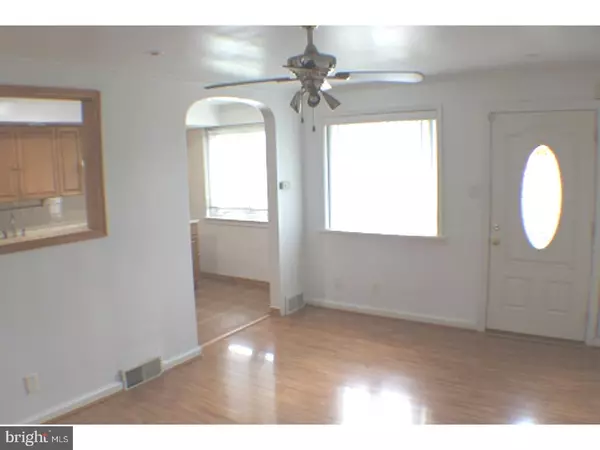$125,000
$129,900
3.8%For more information regarding the value of a property, please contact us for a free consultation.
4311 L Philadelphia, PA 19124
2 Beds
2 Baths
712 SqFt
Key Details
Sold Price $125,000
Property Type Townhouse
Sub Type Interior Row/Townhouse
Listing Status Sold
Purchase Type For Sale
Square Footage 712 sqft
Price per Sqft $175
Subdivision Juniata
MLS Listing ID 1002200380
Sold Date 09/26/18
Style Ranch/Rambler
Bedrooms 2
Full Baths 2
HOA Y/N N
Abv Grd Liv Area 712
Originating Board TREND
Year Built 1940
Annual Tax Amount $1,285
Tax Year 2018
Lot Size 1,540 Sqft
Acres 0.04
Lot Dimensions 19X80
Property Sub-Type Interior Row/Townhouse
Property Description
Come see this raised ranch located on one of the most desirable neighborhoods in Juniata. There's plenty of parking on both sides of this wide street. This home is, truly, in Move-In condition. The living room features hardwood floors, recessed lights, and opens up through the pass through window to a spacious, updated kitchen . The master bedroom leads to an extensive, covered deck. The skylight adds tons of natural light in the main bathroom. One of the best features of this home is the finished basement. It features a 3 piece bath room and summer kitchen, perfect for the extended family. The walk out exit leads to a private drive way and garage. The central air conditioning is ideal this time of year! This home is located in walking distance to Juniata Park , shopping centers, public transportation, and up the street from Juniata Golf Club.
Location
State PA
County Philadelphia
Area 19124 (19124)
Zoning RM1
Rooms
Other Rooms Living Room, Primary Bedroom, Kitchen, Family Room, Bedroom 1
Basement Full, Fully Finished
Interior
Interior Features Skylight(s)
Hot Water Natural Gas
Heating Gas
Cooling Central A/C
Flooring Wood
Fireplace N
Heat Source Natural Gas
Laundry Basement
Exterior
Exterior Feature Deck(s)
Garage Spaces 3.0
Water Access N
Accessibility None
Porch Deck(s)
Attached Garage 1
Total Parking Spaces 3
Garage Y
Building
Story 1
Sewer Public Sewer
Water Public
Architectural Style Ranch/Rambler
Level or Stories 1
Additional Building Above Grade
New Construction N
Schools
School District The School District Of Philadelphia
Others
Senior Community No
Tax ID 332403200
Ownership Fee Simple
Read Less
Want to know what your home might be worth? Contact us for a FREE valuation!

Our team is ready to help you sell your home for the highest possible price ASAP

Bought with Alexis Trujillo-Ortiz • United Real Estate Group
GET MORE INFORMATION





