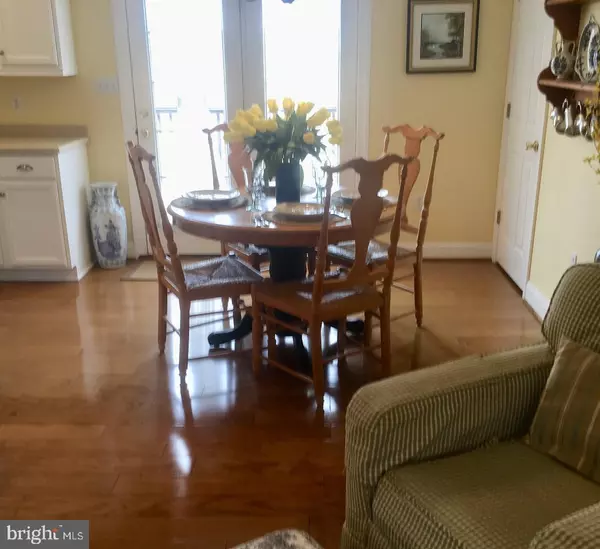$189,000
$215,900
12.5%For more information regarding the value of a property, please contact us for a free consultation.
135 WIMBLETON WAY Red Lion, PA 17356
3 Beds
3 Baths
1,100 SqFt
Key Details
Sold Price $189,000
Property Type Single Family Home
Sub Type Detached
Listing Status Sold
Purchase Type For Sale
Square Footage 1,100 sqft
Price per Sqft $171
Subdivision Windsor Crossing
MLS Listing ID 1000474344
Sold Date 07/27/18
Style Ranch/Rambler
Bedrooms 3
Full Baths 2
Half Baths 1
HOA Y/N N
Abv Grd Liv Area 1,100
Originating Board BRIGHT
Year Built 1998
Annual Tax Amount $3,871
Tax Year 2018
Lot Size 8,002 Sqft
Acres 0.18
Property Description
Charming, functional, airy and light filled! Truly move in ready. Located in delightful Windsor Crossing, This is the place to live! This pristine home, meticulously maintained is in a family friendly neighborhood, centrally located, yet provides for privacy. Enjoy expansive country views from your back deck or sip lemonade as you swing on your shady front porch. Gleaming hardwood floors and crown moulding. Custom built ins and upgraded finishes. Mature professional landscaping with plenty of room to play or garden. Enjoy entertaining in your spacious, finished basement in front of the "fireplace." The perfect spot for game night! This home was designed for the care free lifestyle. Brand new roof June 2017.
Location
State PA
County York
Area Windsor Twp (15253)
Zoning RESIDENTIAL
Direction East
Rooms
Other Rooms Basement
Basement Full
Main Level Bedrooms 3
Interior
Interior Features Combination Kitchen/Dining, Crown Moldings, Floor Plan - Traditional, Kitchen - Galley, Primary Bath(s), Upgraded Countertops, Window Treatments
Hot Water 60+ Gallon Tank, Natural Gas
Heating Forced Air
Cooling Central A/C
Flooring Carpet, Ceramic Tile, Hardwood, Tile/Brick
Equipment Dishwasher, Disposal, Dryer - Electric, Oven/Range - Gas, Refrigerator, Washer, Water Heater
Fireplace N
Window Features Double Pane
Appliance Dishwasher, Disposal, Dryer - Electric, Oven/Range - Gas, Refrigerator, Washer, Water Heater
Heat Source Natural Gas
Laundry Basement
Exterior
Exterior Feature Deck(s), Porch(es)
Parking Features Garage - Front Entry
Garage Spaces 3.0
Utilities Available Cable TV, Electric Available, Natural Gas Available, Phone Connected, Sewer Available, Under Ground, Water Available
Water Access N
View Pasture, Scenic Vista
Roof Type Asphalt
Accessibility None
Porch Deck(s), Porch(es)
Attached Garage 1
Total Parking Spaces 3
Garage Y
Building
Lot Description Front Yard, Landscaping, Rear Yard
Story 2
Foundation Slab
Sewer Public Sewer
Water Public
Architectural Style Ranch/Rambler
Level or Stories 1
Additional Building Above Grade, Below Grade
Structure Type Dry Wall
New Construction N
Schools
School District Red Lion Area
Others
Senior Community No
Tax ID 53-000-28-0028-00-00000
Ownership Fee Simple
SqFt Source Estimated
Security Features Carbon Monoxide Detector(s)
Acceptable Financing Cash, Conventional, VA
Horse Property N
Listing Terms Cash, Conventional, VA
Financing Cash,Conventional,VA
Special Listing Condition Standard
Read Less
Want to know what your home might be worth? Contact us for a FREE valuation!

Our team is ready to help you sell your home for the highest possible price ASAP

Bought with Kenneth R Boyer • BrokersRealty.com World Headquarters
GET MORE INFORMATION





