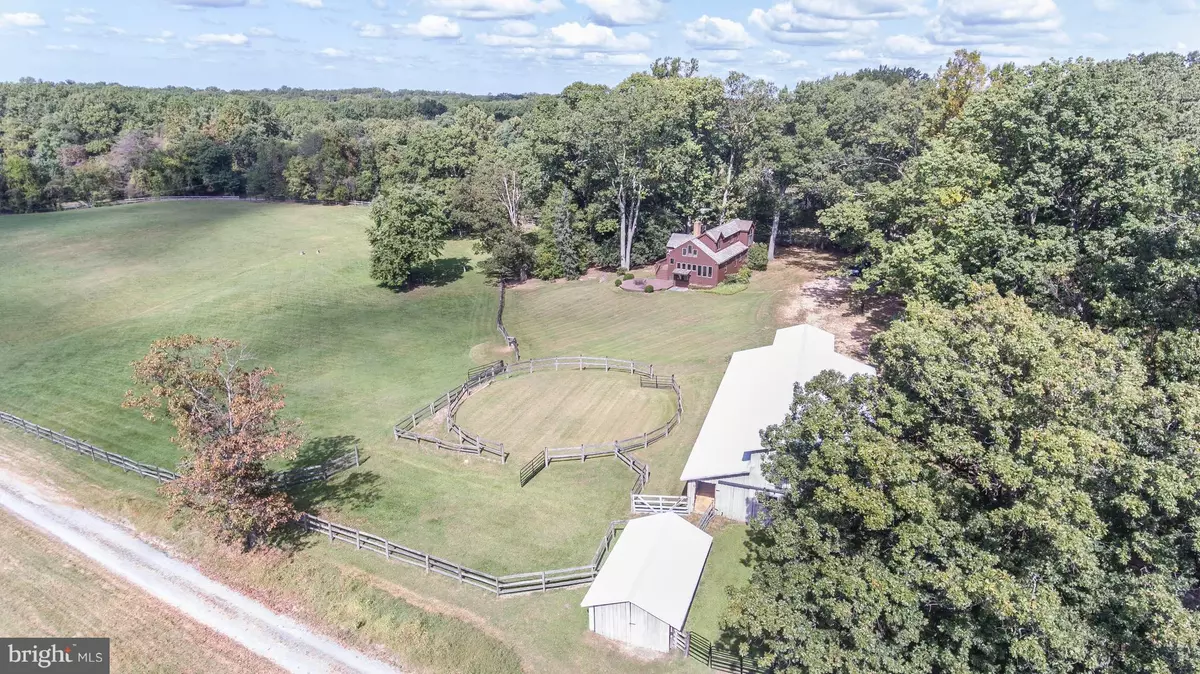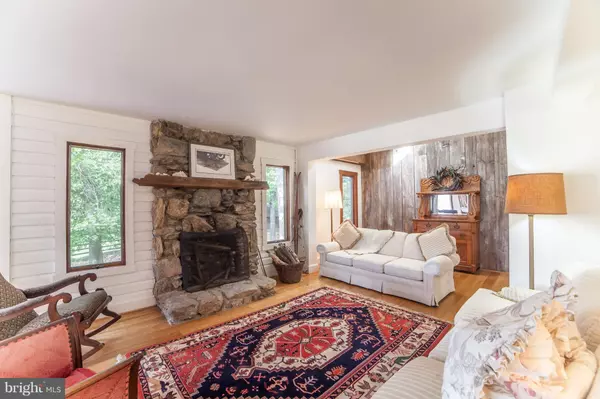$675,000
$674,950
For more information regarding the value of a property, please contact us for a free consultation.
15622 AITCHESON LN Laurel, MD 20707
3 Beds
2 Baths
2,135 SqFt
Key Details
Sold Price $675,000
Property Type Single Family Home
Sub Type Detached
Listing Status Sold
Purchase Type For Sale
Square Footage 2,135 sqft
Price per Sqft $316
Subdivision None Available
MLS Listing ID 1001007459
Sold Date 10/01/18
Style Craftsman
Bedrooms 3
Full Baths 2
HOA Y/N N
Abv Grd Liv Area 2,135
Originating Board MRIS
Year Built 1938
Annual Tax Amount $4,929
Tax Year 2017
Lot Size 6.800 Acres
Acres 6.8
Property Description
NEW PRICE! Charming 1930's craftsman style home*Pennsylvania stone fireplace*Woodsboro reclaimed wood floors*Solid Oak kitchen cabinets from Gettysburg*Anderson windows*Cedar shake roof*Full basement*Sale includes 2 tax ids for a total of almost 7 acres in walking distance to WSSC park w/ trails*Center aisle barn w/ hay loft, feed/tack room, workshop, electric & water*Round pen*Tractor shed.
Location
State MD
County Montgomery
Zoning RC
Rooms
Other Rooms Dining Room, Primary Bedroom, Bedroom 2, Bedroom 3, Kitchen, Family Room, Foyer, Study
Basement Connecting Stairway, Full, Unfinished, Rough Bath Plumb
Main Level Bedrooms 1
Interior
Interior Features Kitchen - Country, Entry Level Bedroom, Window Treatments, Wood Floors
Hot Water Electric
Heating Radiator
Cooling Central A/C
Fireplaces Number 1
Fireplaces Type Mantel(s), Equipment
Equipment Dishwasher, Dryer, Refrigerator, Washer, Stove
Fireplace Y
Window Features Screens,Skylights,Double Pane
Appliance Dishwasher, Dryer, Refrigerator, Washer, Stove
Heat Source Oil
Exterior
Exterior Feature Deck(s)
Fence Partially
Utilities Available Fiber Optics Available
View Y/N Y
Water Access N
View Pasture
Roof Type Shake
Accessibility None
Porch Deck(s)
Garage N
Private Pool N
Building
Lot Description No Thru Street
Story 3+
Sewer Septic Exists
Water Public
Architectural Style Craftsman
Level or Stories 3+
Additional Building Above Grade, Barn/Stable, Barn, Center Aisle
Structure Type 9'+ Ceilings
New Construction N
Schools
Elementary Schools Burtonsville
Middle Schools Benjamin Banneker
High Schools Paint Branch
School District Montgomery County Public Schools
Others
Senior Community No
Tax ID 160500249295
Ownership Fee Simple
Horse Feature Horses Allowed
Special Listing Condition Standard
Read Less
Want to know what your home might be worth? Contact us for a FREE valuation!

Our team is ready to help you sell your home for the highest possible price ASAP

Bought with Brendan R Spear • Caprika Realty
GET MORE INFORMATION





