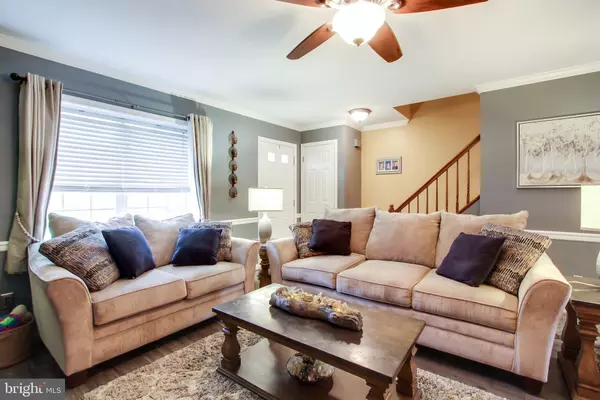$159,000
$164,500
3.3%For more information regarding the value of a property, please contact us for a free consultation.
707 CHAMBERS RDG York, PA 17402
3 Beds
2 Baths
1,820 SqFt
Key Details
Sold Price $159,000
Property Type Condo
Sub Type Condo/Co-op
Listing Status Sold
Purchase Type For Sale
Square Footage 1,820 sqft
Price per Sqft $87
Subdivision Chambers Ridge
MLS Listing ID 1002122438
Sold Date 10/01/18
Style Traditional
Bedrooms 3
Full Baths 1
Half Baths 1
Condo Fees $140/mo
HOA Y/N N
Abv Grd Liv Area 1,520
Originating Board BRIGHT
Year Built 1986
Annual Tax Amount $3,178
Tax Year 2018
Property Description
Relax at home in your beautiful and inviting home located within walking distance to the popular Heritage Hills Golf Course, Pub and Athletic Club. This home features new light fixtures and ceiling fans throughout, main floor laminate flooring and upgraded carpeting in the bedrooms. Enjoy eating at the Italian ceramic tiled kitchen bar or relaxing by the gas fireplace in the living room. Cooking is a breeze whether on the new stainless range or a grill on the deck featuring a gas hook up valve. Have game night in the lower level game room or use as a family room. Walkout to the two-car garage that features a specially (epoxy) painted and sealed cement floor. Many more upgrades! Extra parking spaces for guests. Great location, close to I-83, parks, restaurants, and shopping. Walking area for pets. Dallastown School District. Call today to schedule your private tour.Attic has an installed floor and pull-down steps. Large storage area. All closets in home were custom constructed for storage. Storage area in garage. New remote system installed for deck awning. Designer painted walls throughout by professional painter. Home is sound-proof!
Location
State PA
County York
Area York Twp (15254)
Zoning RESIDENTIAL
Rooms
Other Rooms Living Room, Dining Room, Primary Bedroom, Bedroom 2, Bedroom 3, Kitchen, Game Room, Laundry, Attic, Full Bath, Half Bath
Basement Full, Combination, Garage Access, Fully Finished, Rear Entrance
Interior
Interior Features Recessed Lighting, Carpet, Ceiling Fan(s), Chair Railings, Crown Moldings, Upgraded Countertops, Wainscotting, Attic
Hot Water Natural Gas
Heating Gas
Cooling Central A/C
Flooring Ceramic Tile, Carpet, Laminated
Fireplaces Number 1
Fireplaces Type Gas/Propane
Equipment Built-In Microwave, Dishwasher, Energy Efficient Appliances, Icemaker, Oven - Self Cleaning, Oven/Range - Gas, Refrigerator, Stainless Steel Appliances, Water Heater
Fireplace Y
Window Features Wood Frame
Appliance Built-In Microwave, Dishwasher, Energy Efficient Appliances, Icemaker, Oven - Self Cleaning, Oven/Range - Gas, Refrigerator, Stainless Steel Appliances, Water Heater
Heat Source Natural Gas
Laundry Lower Floor
Exterior
Exterior Feature Deck(s), Porch(es)
Parking Features Garage Door Opener, Garage - Rear Entry, Basement Garage, Additional Storage Area, Inside Access
Garage Spaces 4.0
Utilities Available Cable TV, Electric Available, Multiple Phone Lines, Natural Gas Available, Phone, Water Available
Amenities Available Common Grounds, Picnic Area
Water Access N
Street Surface Black Top
Accessibility 2+ Access Exits
Porch Deck(s), Porch(es)
Attached Garage 2
Total Parking Spaces 4
Garage Y
Building
Story 3+
Sewer Public Sewer
Water Public
Architectural Style Traditional
Level or Stories 3+
Additional Building Above Grade, Below Grade
Structure Type Dry Wall
New Construction N
Schools
School District Dallastown Area
Others
HOA Fee Include Trash,Snow Removal,Common Area Maintenance,Ext Bldg Maint,Lawn Care Front,Lawn Maintenance,Management,Road Maintenance,Lawn Care Rear
Senior Community No
Tax ID 54-000-IJ-0079-B0-C0054
Ownership Fee Simple
SqFt Source Assessor
Acceptable Financing Cash, Conventional, FHA, USDA, VA
Horse Property N
Listing Terms Cash, Conventional, FHA, USDA, VA
Financing Cash,Conventional,FHA,USDA,VA
Special Listing Condition Standard
Read Less
Want to know what your home might be worth? Contact us for a FREE valuation!

Our team is ready to help you sell your home for the highest possible price ASAP

Bought with Miky C Philson • Berkshire Hathaway HomeServices Homesale Realty
GET MORE INFORMATION





