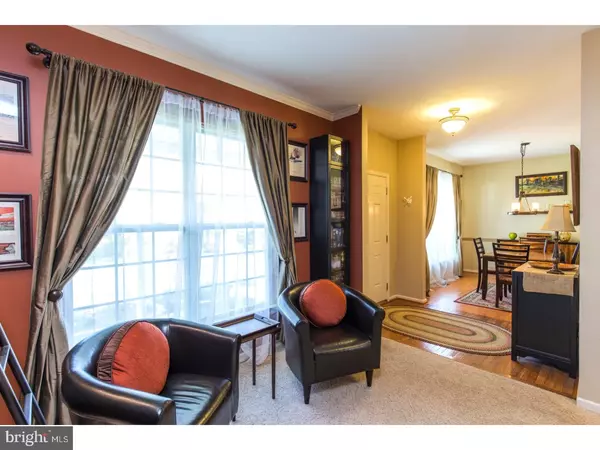$245,000
$252,500
3.0%For more information regarding the value of a property, please contact us for a free consultation.
105 N PARTRIDGE WAY Coatesville, PA 19320
4 Beds
3 Baths
1,860 SqFt
Key Details
Sold Price $245,000
Property Type Single Family Home
Sub Type Detached
Listing Status Sold
Purchase Type For Sale
Square Footage 1,860 sqft
Price per Sqft $131
Subdivision Brook Crossing
MLS Listing ID 1000488390
Sold Date 09/28/18
Style Traditional
Bedrooms 4
Full Baths 2
Half Baths 1
HOA Fees $16/ann
HOA Y/N Y
Abv Grd Liv Area 1,860
Originating Board TREND
Year Built 2003
Annual Tax Amount $5,452
Tax Year 2018
Lot Size 9,062 Sqft
Acres 0.21
Lot Dimensions 0X0
Property Description
Stop what you're doing, and check out 105 N. Partridge Way! This stunning 4 bed, 2.5 bath home is just 15 years old, meaning you get the feel of new construction, without the painstaking wait. Step in the front door, and find the formal sitting room to your right, and the dining room to your left. Head back toward the rear of the house, which is where all of the parties and holiday celebrations will take place. The open layout makes entertaining a breeze, and with all of the counter space in the kitchen, you'll be serving up tons of food. Just off the kitchen is the sizable family room with gas fireplace, creating a cozy place to relax. Off the rear of the house is a 1-year-old 8' x 10' deck, and 2-year-old flagstone patio. The backyard is fenced, and is also set up for an invisible fence, so there's plenty of room for the puppy that is no doubt in your future. The current owners have planted several trees and cultivated several raised beds, creating a true oasis outside. Back inside, the second floor features a lovely master suite, with vaulted ceiling and ensuite bathroom with his & hers vanity. Three additional spacious bedrooms, all with ample closet space, and a hall bath complete the second floor. The unfinished basement is perfect for storage, or could be converted for even more living space. Located on a quiet cul-de-sac, this home is right around the corner from East Fallowfield Park, which is easily accessible by one of several trails through the neighborhood. If you're looking for good good nearby, make sure you check out Rocco's Pizza, or grab a beer at Four Dogs Tavern. Just 20 minutes from Longwood Gardens, and close to Amtrak and Septa's regional rail, this home has it all. Don't wait, schedule your showing of 105 N. Patridge Way today!
Location
State PA
County Chester
Area East Fallowfield Twp (10347)
Zoning MH
Rooms
Other Rooms Living Room, Dining Room, Primary Bedroom, Bedroom 2, Bedroom 3, Kitchen, Family Room, Bedroom 1, Laundry
Basement Full
Interior
Interior Features Dining Area
Hot Water Propane
Heating Gas, Propane, Forced Air
Cooling Central A/C
Flooring Wood, Fully Carpeted
Fireplaces Number 1
Fireplaces Type Gas/Propane
Equipment Dishwasher, Refrigerator, Built-In Microwave
Fireplace Y
Appliance Dishwasher, Refrigerator, Built-In Microwave
Heat Source Natural Gas, Bottled Gas/Propane
Laundry Basement
Exterior
Exterior Feature Deck(s), Patio(s)
Garage Spaces 5.0
Fence Other
Water Access N
Accessibility None
Porch Deck(s), Patio(s)
Attached Garage 2
Total Parking Spaces 5
Garage Y
Building
Story 2
Sewer Public Sewer
Water Public
Architectural Style Traditional
Level or Stories 2
Additional Building Above Grade
New Construction N
Schools
School District Coatesville Area
Others
Senior Community No
Tax ID 47-04 -0551
Ownership Fee Simple
Acceptable Financing Conventional, VA, FHA 203(b), USDA
Listing Terms Conventional, VA, FHA 203(b), USDA
Financing Conventional,VA,FHA 203(b),USDA
Read Less
Want to know what your home might be worth? Contact us for a FREE valuation!

Our team is ready to help you sell your home for the highest possible price ASAP

Bought with Catherine G McClatchy • Coldwell Banker Realty

GET MORE INFORMATION





