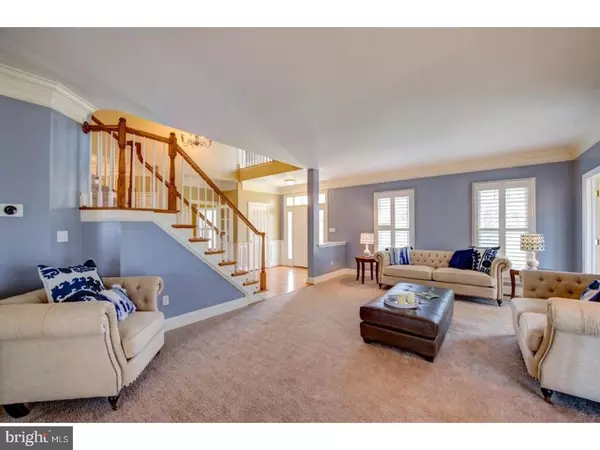$620,000
$635,000
2.4%For more information regarding the value of a property, please contact us for a free consultation.
30 SIENNA DR Landenberg, PA 19350
6 Beds
7 Baths
7,721 SqFt
Key Details
Sold Price $620,000
Property Type Single Family Home
Sub Type Detached
Listing Status Sold
Purchase Type For Sale
Square Footage 7,721 sqft
Price per Sqft $80
Subdivision Flint Hill Crossing
MLS Listing ID 1002150362
Sold Date 09/28/18
Style Other
Bedrooms 6
Full Baths 6
Half Baths 1
HOA Fees $50/ann
HOA Y/N Y
Abv Grd Liv Area 5,921
Originating Board TREND
Year Built 2006
Annual Tax Amount $12,260
Tax Year 2018
Lot Size 0.750 Acres
Acres 0.75
Lot Dimensions 0X0
Property Description
Welcome to 30 Sienna Drive, a stylish and tasteful colonial estate resting on a large, level lot in Flint Hill Crossing neighborhood in the award-winning Avon Grove School District. The main level features rooms for all occasions to include a study with built-in bookcases, a conservatory, a dining room with architectural accent columns, an impressively-sized kitchen with stainless steel appliances, 42" cabinets, and stone granite counter tops. The sunroom, half bath, laundry room, and family room with floor-to-ceiling stone faced wood-burning fireplace nicely round out the ground floor. The second story offers a true master suite complete with bathroom en suite, walk-in closets, and a sitting area with fireplace. The rest of the amply-sized second floor bedrooms have their own bathroom en suite. The skylights and large windows on the third floor bathe the playroom, bedroom, and bathroom in natural light. The massive, fully-finished basement includes a full bathroom, cinema, and is meant to entertain. This property's already substantial lot seems even bigger as the land backs up to acreage that is part of the London Britain Township Trust. This property is conveniently located near major businesses such as Christiana Hospital and Dupont, and this home is also close to a myriad of outdoor recreation options such as White Clay State Park, Fair Hill Equestrian Center, and local vineyards. From the custom molding, plantation shudders, hardwood floors, immaculate landscaping, convenient location, beautiful views and open space, there are not enough superlatives to fully describe this home! Make your appointment today and experience for yourself!
Location
State PA
County Chester
Area London Britain Twp (10373)
Zoning RA
Rooms
Other Rooms Living Room, Dining Room, Primary Bedroom, Bedroom 2, Bedroom 3, Kitchen, Family Room, Bedroom 1
Basement Full, Fully Finished
Interior
Interior Features Kitchen - Island, Butlers Pantry, Skylight(s), Ceiling Fan(s), Wet/Dry Bar, Kitchen - Eat-In
Hot Water Propane
Heating Gas, Forced Air
Cooling Central A/C
Flooring Wood, Fully Carpeted, Tile/Brick
Fireplaces Number 2
Fireplaces Type Brick, Gas/Propane
Equipment Built-In Range, Oven - Wall, Oven - Double, Dishwasher
Fireplace Y
Window Features Energy Efficient
Appliance Built-In Range, Oven - Wall, Oven - Double, Dishwasher
Heat Source Natural Gas
Laundry Main Floor
Exterior
Exterior Feature Deck(s)
Garage Spaces 6.0
Utilities Available Cable TV
Water Access N
Accessibility None
Porch Deck(s)
Attached Garage 3
Total Parking Spaces 6
Garage Y
Building
Lot Description Level, Front Yard, Rear Yard, SideYard(s)
Story 2
Sewer On Site Septic
Water Well
Architectural Style Other
Level or Stories 2
Additional Building Above Grade, Below Grade
Structure Type Cathedral Ceilings,9'+ Ceilings,High
New Construction N
Schools
School District Avon Grove
Others
HOA Fee Include Common Area Maintenance,Snow Removal
Senior Community No
Tax ID 73-05 -0034.5900
Ownership Fee Simple
Read Less
Want to know what your home might be worth? Contact us for a FREE valuation!

Our team is ready to help you sell your home for the highest possible price ASAP

Bought with Christina M Lee • Coldwell Banker Rowley Realtors
GET MORE INFORMATION





