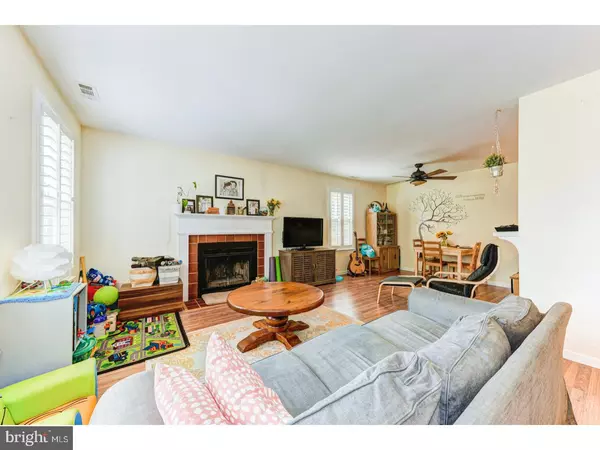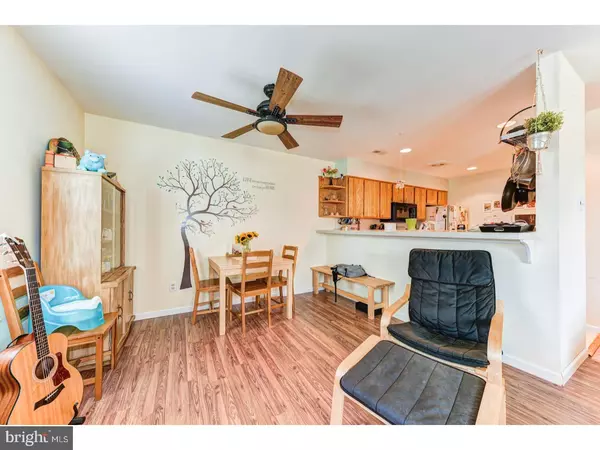$202,500
$209,900
3.5%For more information regarding the value of a property, please contact us for a free consultation.
66 WHETSTONE RD Horsham, PA 19044
2 Beds
2 Baths
1,009 SqFt
Key Details
Sold Price $202,500
Property Type Townhouse
Sub Type Interior Row/Townhouse
Listing Status Sold
Purchase Type For Sale
Square Footage 1,009 sqft
Price per Sqft $200
Subdivision Saw Mill Valley
MLS Listing ID 1002128440
Sold Date 09/28/18
Style Colonial,Contemporary
Bedrooms 2
Full Baths 1
Half Baths 1
HOA Fees $234/mo
HOA Y/N N
Abv Grd Liv Area 1,009
Originating Board TREND
Year Built 1984
Annual Tax Amount $2,854
Tax Year 2018
Lot Size 1,009 Sqft
Acres 0.02
Lot Dimensions 0X0
Property Description
Unpack your bags and move right into this charming, well-appointed Saw Mill Valley townhome! This end unit offers tree-lined views of open space and a few quick steps to the playground along with easy access to the pool. A private, fenced-in patio greets you with delightfully landscaped garden beds. Inside you are met by a cheery tile floor foyer leading into a wide-open floor plan showcasing gorgeous floors, wood-burning fireplace surrounded by terra-cotta tiles and wood mantle and notice the stunning plantation shutters adorning all the windows! A breakfast bar with custom overlay countertop leads you into an open kitchen complete with ceramic tile floors, hi-hat lighting, under-mount cabinet lights, plenty of cabinet and counter space and room for a table if you so choose. A nicely appointed powder room with granite-top vanity rounds out the first floor along with ample storage under the stairs. The upstairs boasts an amply-sized second bedroom and laundry along with a bathroom with newer ceramic flooring, and gorgeous new tile and accent tiles in the tub. Finishing out the top floor is a huge master bedroom with walk-in closet and custom closet organizer. Pull down stairs to a floored attic add more storage to this move-in ready townhome situated just minutes from the turnpike, 611, great restaurants, shopping and transportation.
Location
State PA
County Montgomery
Area Horsham Twp (10636)
Zoning R5
Rooms
Other Rooms Living Room, Dining Room, Primary Bedroom, Kitchen, Bedroom 1, Attic
Interior
Interior Features Ceiling Fan(s), Attic/House Fan, Kitchen - Eat-In
Hot Water Electric
Heating Electric, Forced Air
Cooling Central A/C
Flooring Fully Carpeted, Vinyl, Tile/Brick
Fireplaces Number 1
Equipment Built-In Range, Dishwasher
Fireplace Y
Appliance Built-In Range, Dishwasher
Heat Source Electric
Laundry Upper Floor
Exterior
Exterior Feature Patio(s)
Pool In Ground
Utilities Available Cable TV
Amenities Available Tot Lots/Playground
Water Access N
Roof Type Pitched,Shingle
Accessibility None
Porch Patio(s)
Garage N
Building
Lot Description Corner
Story 2
Foundation Concrete Perimeter
Sewer Public Sewer
Water Public
Architectural Style Colonial, Contemporary
Level or Stories 2
Additional Building Above Grade
New Construction N
Schools
School District Hatboro-Horsham
Others
HOA Fee Include Common Area Maintenance,Ext Bldg Maint,Lawn Maintenance,Snow Removal,Trash,Parking Fee,Pool(s)
Senior Community No
Tax ID 36-00-11669-031
Ownership Condominium
Read Less
Want to know what your home might be worth? Contact us for a FREE valuation!

Our team is ready to help you sell your home for the highest possible price ASAP

Bought with Rhonda Rosenthal • BHHS Fox & Roach-Blue Bell

GET MORE INFORMATION





