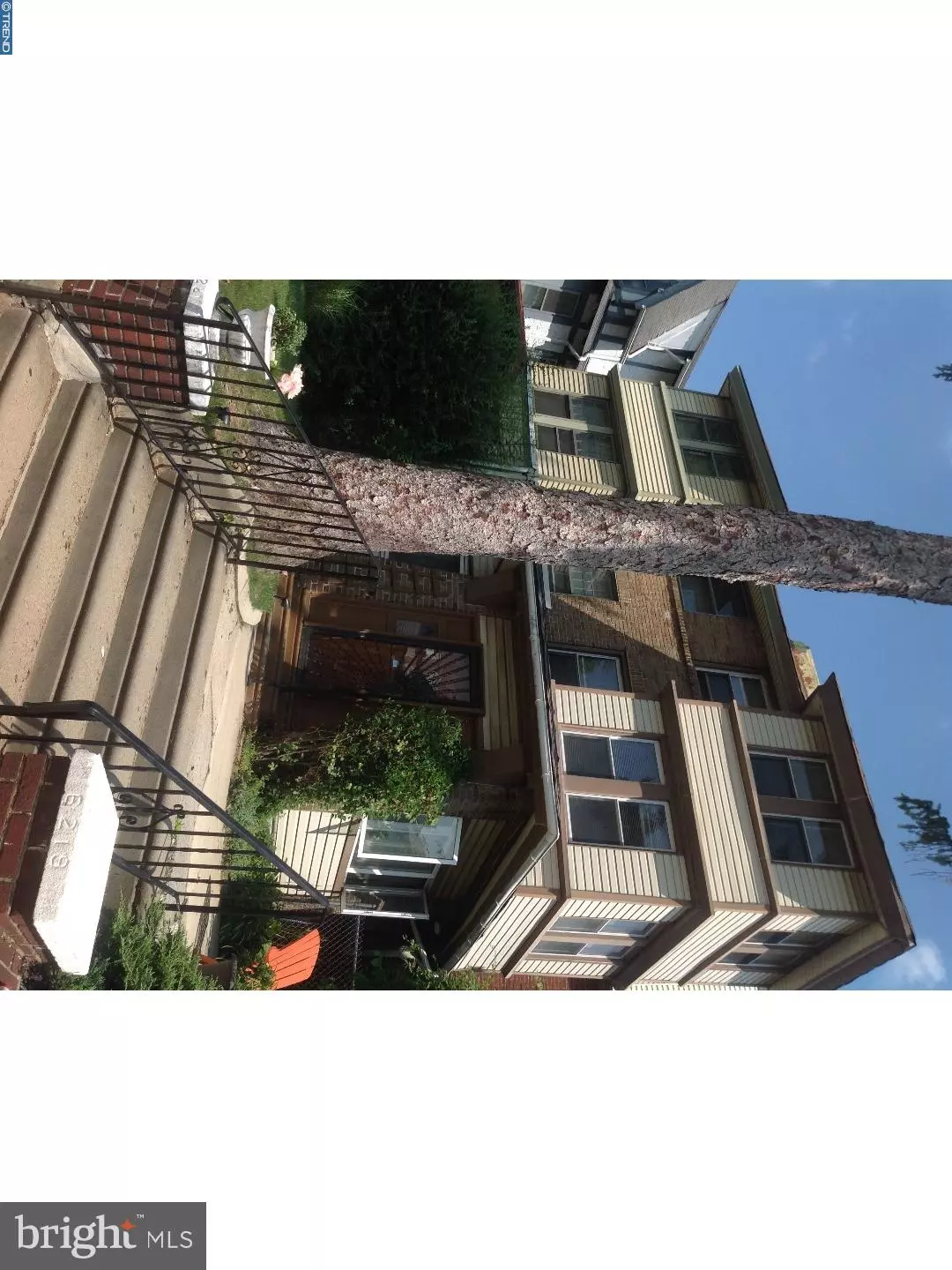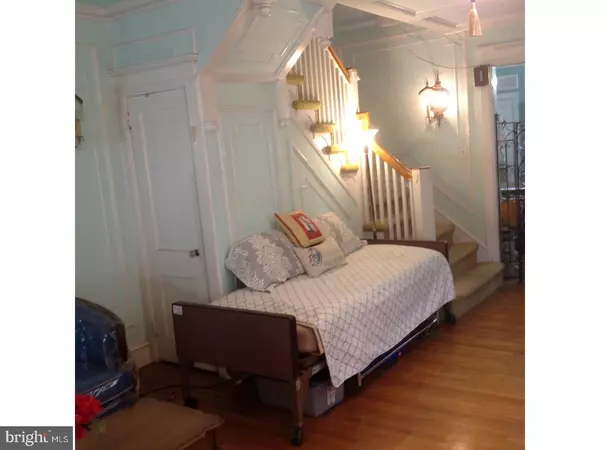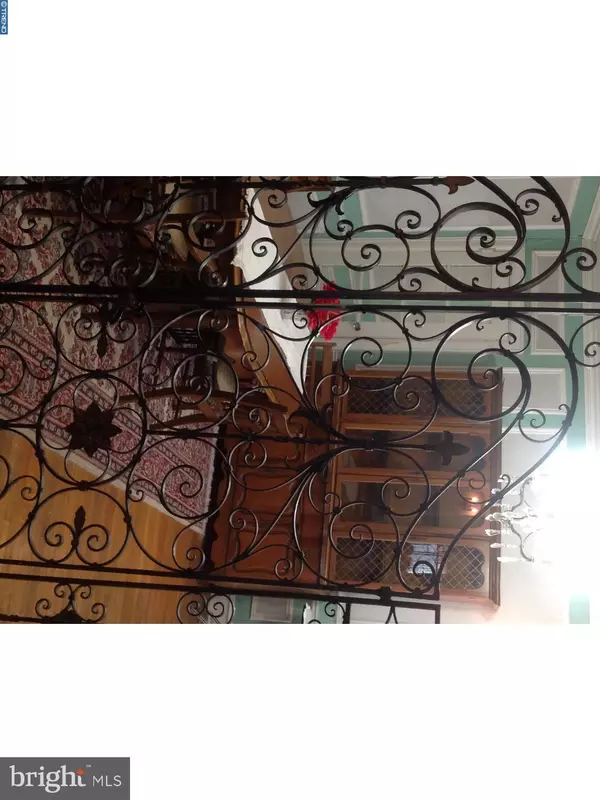$199,900
$199,900
For more information regarding the value of a property, please contact us for a free consultation.
6221 CARPENTER ST Philadelphia, PA 19143
5 Beds
4 Baths
2,276 SqFt
Key Details
Sold Price $199,900
Property Type Single Family Home
Sub Type Twin/Semi-Detached
Listing Status Sold
Purchase Type For Sale
Square Footage 2,276 sqft
Price per Sqft $87
Subdivision Cobbs Creek
MLS Listing ID 1002202866
Sold Date 09/25/18
Style Straight Thru
Bedrooms 5
Full Baths 2
Half Baths 2
HOA Y/N N
Abv Grd Liv Area 2,276
Originating Board TREND
Year Built 1928
Annual Tax Amount $1,534
Tax Year 2018
Lot Size 2,530 Sqft
Acres 0.06
Lot Dimensions 23X110
Property Description
Welcome to a Large 4/5 Bedroom Straight Thru Twin in the Cobbs Creek Area of Philadelphia. 1st-floor features: Very Large Enclosed Porch, Large Living Room, Large Closet w/light, Brick Fireplace, cast iron closing gates the Living Room and Dining Room. Large Dining Room w/Powder Room, Lg Closet w/light, Large Eat-In Kitchen w/Breakfast Room, Back Stairs, Pantry, o/e to the yard. O/e to rear yard, side yard. 2nd Floor Features: 3 Large Size Bedrooms w/large deep closets, Large Bathroom w/deep linen closet, 2nd Bedroom Features a full-size Washer and Dryer. 3rd Floor Features: Large Bedroom w/closet. The 5th Bedroom was used as a kitchen in the past. Stove and sink are ready for hook-up. Basement Features: Block windows for insulation and safety, Washer, o/e to garage and yard, Storage Unit under basement steps, extra storage room. Cobbs Creek Park (with tennis courts, basketball courts, bicycle, and walking trail; swings and slides) is 1/2 block from Property. INCLUSIONS: Refrigerator, Portable Dishwasher, Washer and Dryer on the 2nd Floor, Washer in Basement, Upright Freezer in Basement, Window Treatments, A/C 2nd Floor - 3rd Bedroom all in "as is" condition. Hurry! Property won't last! Call to Show!
Location
State PA
County Philadelphia
Area 19143 (19143)
Zoning RSA3
Rooms
Other Rooms Living Room, Dining Room, Primary Bedroom, Bedroom 2, Bedroom 3, Kitchen, Bedroom 1, Other
Basement Partial
Interior
Interior Features Ceiling Fan(s), 2nd Kitchen, Kitchen - Eat-In
Hot Water Natural Gas
Heating Gas
Cooling None
Flooring Wood, Fully Carpeted
Fireplaces Number 1
Fireplaces Type Brick
Fireplace Y
Window Features Replacement
Heat Source Natural Gas
Laundry Upper Floor, Basement
Exterior
Exterior Feature Porch(es)
Garage Spaces 2.0
Water Access N
Roof Type Flat
Accessibility None
Porch Porch(es)
Total Parking Spaces 2
Garage Y
Building
Lot Description Front Yard, Rear Yard, SideYard(s)
Story 3+
Sewer Public Sewer
Water Public
Architectural Style Straight Thru
Level or Stories 3+
Additional Building Above Grade
New Construction N
Schools
High Schools Sayre
School District The School District Of Philadelphia
Others
Senior Community No
Tax ID 033088200
Ownership Fee Simple
Acceptable Financing Conventional, VA, FHA 203(b)
Listing Terms Conventional, VA, FHA 203(b)
Financing Conventional,VA,FHA 203(b)
Read Less
Want to know what your home might be worth? Contact us for a FREE valuation!

Our team is ready to help you sell your home for the highest possible price ASAP

Bought with Jennifer L Bennett • Perfect Place Real Estate Co.

GET MORE INFORMATION





