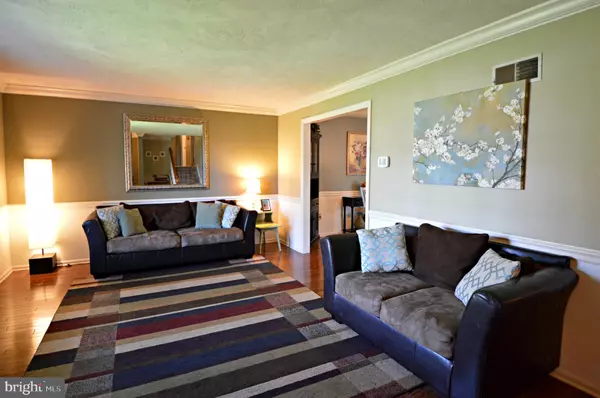$307,500
$317,500
3.1%For more information regarding the value of a property, please contact us for a free consultation.
554 CROSSWINDS DR Lititz, PA 17543
4 Beds
3 Baths
2,310 SqFt
Key Details
Sold Price $307,500
Property Type Single Family Home
Sub Type Detached
Listing Status Sold
Purchase Type For Sale
Square Footage 2,310 sqft
Price per Sqft $133
Subdivision None Available
MLS Listing ID 1000480296
Sold Date 09/19/18
Style Split Level,Traditional
Bedrooms 4
Full Baths 2
Half Baths 1
HOA Y/N N
Abv Grd Liv Area 2,310
Originating Board BRIGHT
Year Built 1986
Annual Tax Amount $3,819
Tax Year 2018
Lot Size 0.420 Acres
Acres 0.42
Property Description
Welcome Home! This fantastic Lititz Split Level offers the best of life with an easy walk into America's Coolest Small Town! Inside you'll find a large, open main level that blends kitchen and living spaces together, while the lower level offers a huge family room with a wood/coal stove that connects to a "half height" playroom/storage area and the large 2 car garage. Upstairs features 4 bedrooms and the ability to finish the sitting area into a 5th bedroom, or leave it as is for a great in home office! All of this blends into a comfortable covered deck overlooking the large backyard perfect for entertaining and an oversized shed with electric for all your projects! Call today to set up a time to see this home in person!
Location
State PA
County Lancaster
Area Warwick Twp (10560)
Zoning RESIDENTIAL
Direction Northeast
Rooms
Other Rooms Living Room, Dining Room, Sitting Room, Bedroom 2, Bedroom 3, Bedroom 4, Kitchen, Family Room, Bedroom 1, Laundry, Other, Bathroom 1, Bathroom 2
Basement Fully Finished, Walkout Level
Interior
Interior Features Breakfast Area, Built-Ins, Carpet, Ceiling Fan(s), Chair Railings, Dining Area, Double/Dual Staircase, Formal/Separate Dining Room, Kitchen - Country, Kitchen - Eat-In, Primary Bath(s), Wainscotting, Wood Floors
Hot Water Electric
Heating Central, Coal, Forced Air, Heat Pump - Electric BackUp, Heat Pump(s), Wood Burn Stove
Cooling Central A/C, Heat Pump(s)
Flooring Carpet, Ceramic Tile, Hardwood, Vinyl
Fireplaces Type Flue for Stove, Wood
Equipment Built-In Microwave, Dishwasher, Dryer - Electric, Oven/Range - Electric, Refrigerator, Washer, Water Heater
Fireplace Y
Window Features Double Pane,Energy Efficient
Appliance Built-In Microwave, Dishwasher, Dryer - Electric, Oven/Range - Electric, Refrigerator, Washer, Water Heater
Heat Source Electric
Laundry Lower Floor
Exterior
Exterior Feature Deck(s), Roof
Parking Features Additional Storage Area, Garage - Front Entry, Garage Door Opener, Inside Access
Garage Spaces 6.0
Utilities Available Cable TV, Cable TV Available, DSL Available, Electric Available, Phone, Sewer Available, Water Available
Water Access N
Roof Type Composite,Shingle
Street Surface Access - On Grade
Accessibility None
Porch Deck(s), Roof
Road Frontage Boro/Township
Attached Garage 2
Total Parking Spaces 6
Garage Y
Building
Lot Description Landscaping
Story 4
Foundation Crawl Space
Sewer Public Sewer
Water Public
Architectural Style Split Level, Traditional
Level or Stories 3+
Additional Building Above Grade
New Construction N
Schools
Elementary Schools Kissel Hill
Middle Schools Warwick
High Schools Warwick
School District Warwick
Others
Senior Community No
Tax ID 600-01611-0-0000
Ownership Fee Simple
SqFt Source Assessor
Security Features Smoke Detector
Acceptable Financing Cash, Conventional, FHA, VA, USDA
Listing Terms Cash, Conventional, FHA, VA, USDA
Financing Cash,Conventional,FHA,VA,USDA
Special Listing Condition Standard
Read Less
Want to know what your home might be worth? Contact us for a FREE valuation!

Our team is ready to help you sell your home for the highest possible price ASAP

Bought with Leroy M Moore • Century 21 Core Partners

GET MORE INFORMATION





