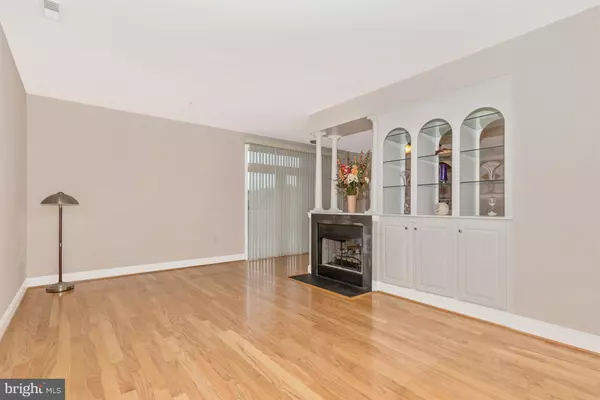$234,900
$234,900
For more information regarding the value of a property, please contact us for a free consultation.
2520 WATERSIDE DR #114 Frederick, MD 21701
2 Beds
3 Baths
1,362 SqFt
Key Details
Sold Price $234,900
Property Type Condo
Sub Type Condo/Co-op
Listing Status Sold
Purchase Type For Sale
Square Footage 1,362 sqft
Price per Sqft $172
Subdivision Wormans Mill
MLS Listing ID 1002277656
Sold Date 09/18/18
Style Other
Bedrooms 2
Full Baths 2
Half Baths 1
Condo Fees $354/mo
HOA Fees $65/mo
HOA Y/N Y
Abv Grd Liv Area 1,362
Originating Board MRIS
Year Built 2002
Annual Tax Amount $3,254
Tax Year 2017
Property Description
Dramatic floor plan; hardwood floors in LV and DR, new carpet in bedrooms; 2-sided gas fireplace and cabinets with glass shelves separate living room from DR; huge MBR with 3 closets, including walk-in; large bath and laundry room with NEW washer; 2nd bedroom has full bath attached; kitchen with breakfast nook area and all NEW appliances; separate storage; TWO garage parking spaces. BEAUTIFUL!
Location
State MD
County Frederick
Zoning PND
Rooms
Main Level Bedrooms 2
Interior
Interior Features Breakfast Area, Dining Area, Primary Bath(s), Entry Level Bedroom, Built-Ins, Chair Railings, Window Treatments, Wood Floors, Other
Hot Water Natural Gas
Heating Central
Cooling Central A/C, Ceiling Fan(s)
Fireplaces Number 1
Fireplaces Type Gas/Propane, Screen
Equipment Dishwasher, Disposal, Dryer, Exhaust Fan, Icemaker, Microwave, Refrigerator, Stove, Washer, Water Heater
Fireplace Y
Appliance Dishwasher, Disposal, Dryer, Exhaust Fan, Icemaker, Microwave, Refrigerator, Stove, Washer, Water Heater
Heat Source Natural Gas
Exterior
Parking Features Garage Door Opener, Additional Storage Area
Garage Spaces 2.0
Parking On Site 2
Community Features Commercial Vehicles Prohibited, Covenants, Elevator Use, Moving In Times, Parking, Pets - Allowed, Pets - Size Restrict, Rec Equip, Restrictions
Amenities Available Basketball Courts, Billiard Room, Club House, Common Grounds, Community Center, Elevator, Exercise Room, Extra Storage, Fitness Center, Library, Meeting Room, Party Room, Pool - Outdoor, Putting Green, Recreational Center, Security, Swimming Pool, Tennis Courts, Tot Lots/Playground
Water Access N
Accessibility Elevator, Doors - Lever Handle(s), 32\"+ wide Doors, Grab Bars Mod, Level Entry - Main
Attached Garage 2
Total Parking Spaces 2
Garage Y
Building
Story 1
Unit Features Garden 1 - 4 Floors
Sewer Public Sewer
Water Public
Architectural Style Other
Level or Stories 1
Additional Building Above Grade
New Construction N
Others
HOA Fee Include Common Area Maintenance,Ext Bldg Maint,Lawn Maintenance,Management,Insurance,Pool(s),Recreation Facility,Reserve Funds,Road Maintenance,Snow Removal,Trash
Senior Community No
Tax ID 1102242931
Ownership Condominium
Special Listing Condition Standard
Read Less
Want to know what your home might be worth? Contact us for a FREE valuation!

Our team is ready to help you sell your home for the highest possible price ASAP

Bought with Joan M Lapera • Real Estate Teams, LLC
GET MORE INFORMATION





