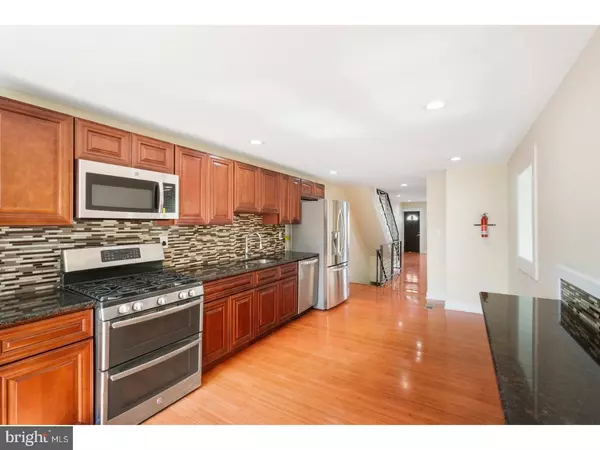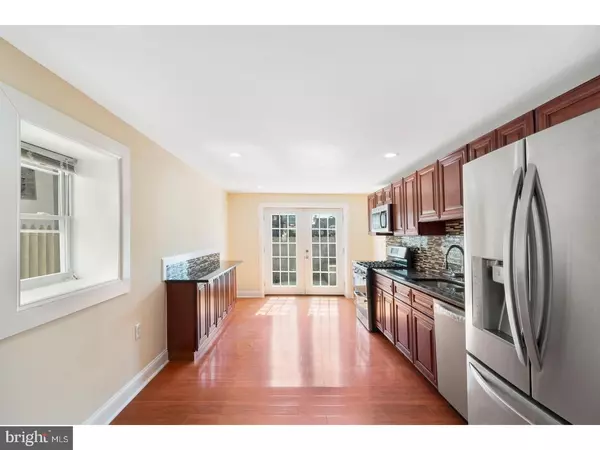$280,000
$284,900
1.7%For more information regarding the value of a property, please contact us for a free consultation.
2233 S 5TH ST Philadelphia, PA 19148
3 Beds
2 Baths
1,450 SqFt
Key Details
Sold Price $280,000
Property Type Townhouse
Sub Type Interior Row/Townhouse
Listing Status Sold
Purchase Type For Sale
Square Footage 1,450 sqft
Price per Sqft $193
Subdivision Whitman
MLS Listing ID 1002077756
Sold Date 09/14/18
Style Straight Thru
Bedrooms 3
Full Baths 2
HOA Y/N N
Abv Grd Liv Area 1,450
Originating Board TREND
Year Built 1919
Annual Tax Amount $1,018
Tax Year 2018
Lot Size 1,045 Sqft
Acres 0.02
Lot Dimensions 16X65
Property Description
Spacious and newly renovated home riding the momentum just north of Snyder Av right into the Whitman pocket. Featuring a new vinyl front, enter into a large living/dining room boasting caramel hardwood floors, recessed lighting and ceiling fan. Our gourmet eat in kitchen features granite counters, ample cabinetry , stainless steel appliances including microwave and dishwasher, glass tile back splash all drenched in natural sunlight with french doors giving access to a cozy backyard ideal to entertain friends and family. The 1st Fl also includes a full 3 piece tile bathroom for quick and easy access. Our 2nd Fl consists of 3 nicely sized bedrooms with closet space and recessed lighting in each, hardwood floors throughout and a 2nd full three piece ceramic tiled bathroom with Whirpool tub. The basement is finished, large enough to host another entertainment room, storage or another sleeping space, also including washer & dryer. Do not forget Central Air ... this home is ideally located within 2 min access of i95, 76, Oregon Av and the Walt Whitman bridge. Seller is also offering a 1 Year Home Warranty upon sale. Easy to Show, schedule it today !
Location
State PA
County Philadelphia
Area 19148 (19148)
Zoning RSA5
Direction West
Rooms
Other Rooms Living Room, Dining Room, Primary Bedroom, Bedroom 2, Kitchen, Family Room, Bedroom 1
Basement Full, Fully Finished
Interior
Interior Features Ceiling Fan(s), Kitchen - Eat-In
Hot Water Natural Gas
Heating Gas, Hot Water
Cooling Central A/C
Flooring Wood
Fireplace N
Heat Source Natural Gas
Laundry Basement
Exterior
Water Access N
Accessibility None
Garage N
Building
Lot Description Rear Yard
Story 2
Sewer Public Sewer
Water Public
Architectural Style Straight Thru
Level or Stories 2
Additional Building Above Grade
New Construction N
Schools
School District The School District Of Philadelphia
Others
Senior Community No
Tax ID 392278500
Ownership Fee Simple
Read Less
Want to know what your home might be worth? Contact us for a FREE valuation!

Our team is ready to help you sell your home for the highest possible price ASAP

Bought with Charlie Tang • Coldwell Banker Hearthside Realtors

GET MORE INFORMATION





