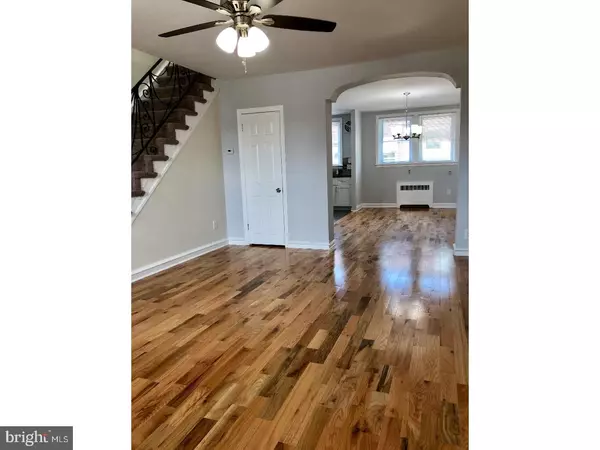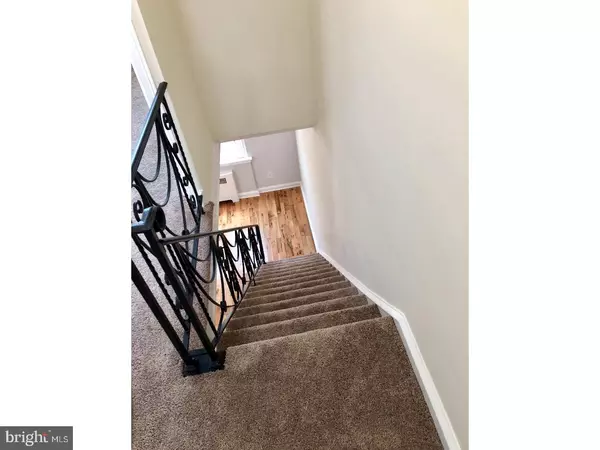$145,000
$145,000
For more information regarding the value of a property, please contact us for a free consultation.
4648 SHELBOURNE ST Philadelphia, PA 19124
4 Beds
1 Bath
1,138 SqFt
Key Details
Sold Price $145,000
Property Type Townhouse
Sub Type Interior Row/Townhouse
Listing Status Sold
Purchase Type For Sale
Square Footage 1,138 sqft
Price per Sqft $127
Subdivision Juniata
MLS Listing ID 1002219500
Sold Date 09/28/18
Style Colonial
Bedrooms 4
Full Baths 1
HOA Y/N N
Abv Grd Liv Area 1,138
Originating Board TREND
Year Built 1930
Annual Tax Amount $1,256
Tax Year 2018
Lot Size 1,231 Sqft
Acres 0.03
Lot Dimensions 16X75
Property Sub-Type Interior Row/Townhouse
Property Description
Curve appeal, jaw dropping new rehab. As you enter the front yard, you are received with a manicured garden. The two top windows come decorated with flowers nestled inside their flower boxes. This beautiful rehab has been crafted with thought and care. The first floor has 3/4 size newly installed hardwood floors. Kitchen comes with granite countertops, white wood cabinets that allow the natural light entering throught the windows to reflect on them, comes stainless steel appliances and gas stove for gourmet cooking. Bathroom has a modern clean feel to it with its color theme of white and gray along with its decorative tiles. An extra spacious room recessed lighting and closet space has been added in the basement. In the rear of the home you will be able to secure your car inside the garage with its new Garage door. Roof has been freshly coated. Property has easy walking distance from a park and golf club.
Location
State PA
County Philadelphia
Area 19124 (19124)
Zoning RM1
Rooms
Other Rooms Living Room, Dining Room, Primary Bedroom, Bedroom 2, Bedroom 3, Kitchen, Family Room, Bedroom 1
Basement Partial
Interior
Hot Water Natural Gas
Heating Gas
Cooling None
Fireplace N
Heat Source Natural Gas
Laundry Basement
Exterior
Garage Spaces 1.0
Water Access N
Accessibility None
Attached Garage 1
Total Parking Spaces 1
Garage Y
Building
Story 2
Sewer Public Sewer
Water Public
Architectural Style Colonial
Level or Stories 2
Additional Building Above Grade
New Construction N
Schools
School District The School District Of Philadelphia
Others
Senior Community No
Tax ID 421624900
Ownership Fee Simple
Read Less
Want to know what your home might be worth? Contact us for a FREE valuation!

Our team is ready to help you sell your home for the highest possible price ASAP

Bought with Myra Bouvier-Hervy • Coldwell Banker Realty
GET MORE INFORMATION





