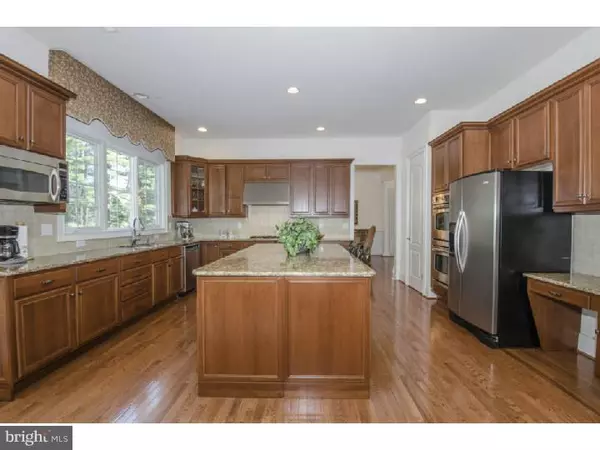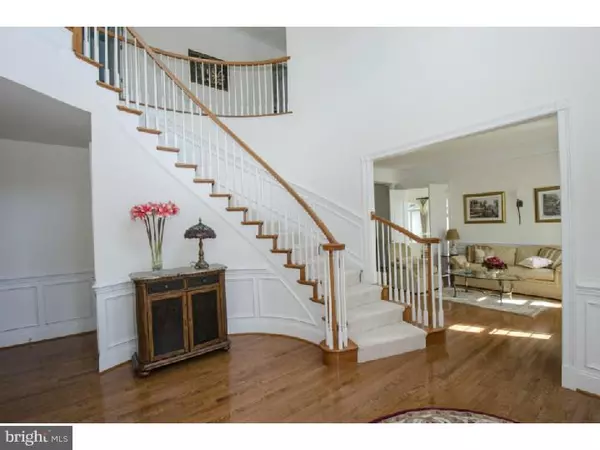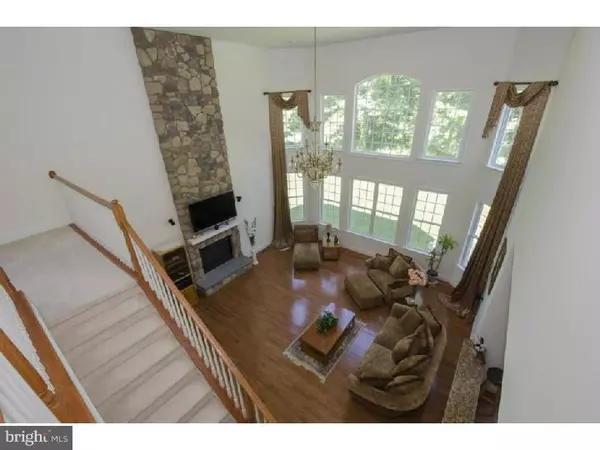$785,000
$825,000
4.8%For more information regarding the value of a property, please contact us for a free consultation.
15 LOCUST LN Chadds Ford, PA 19317
5 Beds
5 Baths
7,035 SqFt
Key Details
Sold Price $785,000
Property Type Single Family Home
Sub Type Detached
Listing Status Sold
Purchase Type For Sale
Square Footage 7,035 sqft
Price per Sqft $111
Subdivision Ests At Chadds Ford
MLS Listing ID 1003073056
Sold Date 10/26/15
Style Colonial
Bedrooms 5
Full Baths 4
Half Baths 1
HOA Fees $120/qua
HOA Y/N Y
Abv Grd Liv Area 7,035
Originating Board TREND
Year Built 2007
Annual Tax Amount $14,244
Tax Year 2015
Lot Size 0.466 Acres
Acres 0.47
Property Description
Motivated Seller, Make Offer! Welcome to this elegant and grand Colonial in the prestigious Estates at Chadds Ford. This magnificent home is 5 Bedrooms 4.5 Bath w/soaring 2-story Family Room and Foyer. Enter into the Foyer with the stunning curved staircase case w/ crown moldings. First floor boasts Study/Den, back to front formal Living Room and stately Dining Room that seats 12 comfortably. This combo formal area gives access to both the well designed gourmet Kitchen and Solarium/Conservatory. The Chefs Kitchen features 42" cabinets, upgraded hardware, tile backsplash, an oversized center island with seating, seemingly endless counter space, desk area, double oven, cook top w/grill and Pantry. The sunny Breakfast Area separates the Kitchen from Family Room w/entrance to expanded composite deck and rear paver walkway. The 2- story Family Room w/custom stone fireplace, back staircase and windows from floor to ceiling that have views to the greenery outdoors. Hardwoods thru out first floor w/ Laundry, Powder Room and 3-car garage access finish this level. The second floor features double door entrance to Master Suite with Sitting Area, sumptuous Master Bath w/upgraded tile, center Whirlpool tub, ceramic stall shower, make-up area, separate sinks & toilet room. The spacious Master Bedroom closet is a dream for those in need of extra storage. Second Bedroom has its own private Bath, as well as the third. The fourth and fifth Bedroom share a Jack&Jill style Bathroom. All Bathrooms have tub and ceramic flooring. Unfinished walk-up Basement with roughed in plumbing for full Bath. This home sits on a premium cul-de-sac lot with private wooded views and level lot. The exquisite community has plenty of open space. Take advantage of its location to Delaware, Philly, West Chester and the airport.
Location
State PA
County Delaware
Area Chadds Ford Twp (10404)
Zoning RESID
Rooms
Other Rooms Living Room, Dining Room, Primary Bedroom, Bedroom 2, Bedroom 3, Kitchen, Family Room, Bedroom 1, Other, Attic
Basement Full, Unfinished, Outside Entrance
Interior
Interior Features Primary Bath(s), Kitchen - Island, Butlers Pantry, Skylight(s), Ceiling Fan(s), WhirlPool/HotTub, Stall Shower, Dining Area
Hot Water Natural Gas
Heating Gas, Forced Air, Zoned
Cooling Central A/C
Flooring Wood, Fully Carpeted, Tile/Brick
Fireplaces Number 1
Fireplaces Type Stone, Gas/Propane
Equipment Cooktop, Built-In Range, Oven - Wall, Oven - Double, Oven - Self Cleaning, Dishwasher, Disposal, Built-In Microwave
Fireplace Y
Appliance Cooktop, Built-In Range, Oven - Wall, Oven - Double, Oven - Self Cleaning, Dishwasher, Disposal, Built-In Microwave
Heat Source Natural Gas
Laundry Main Floor
Exterior
Exterior Feature Deck(s)
Parking Features Inside Access, Garage Door Opener
Garage Spaces 6.0
Utilities Available Cable TV
Water Access N
Roof Type Shingle
Accessibility None
Porch Deck(s)
Attached Garage 3
Total Parking Spaces 6
Garage Y
Building
Lot Description Cul-de-sac, Level
Story 2
Foundation Concrete Perimeter
Sewer Public Sewer
Water Public
Architectural Style Colonial
Level or Stories 2
Additional Building Above Grade
Structure Type Cathedral Ceilings,9'+ Ceilings,High
New Construction N
Others
HOA Fee Include Common Area Maintenance
Tax ID 04-00-00187-56
Ownership Fee Simple
Security Features Security System
Read Less
Want to know what your home might be worth? Contact us for a FREE valuation!

Our team is ready to help you sell your home for the highest possible price ASAP

Bought with Erik J Lee • Redfin Corporation

GET MORE INFORMATION





