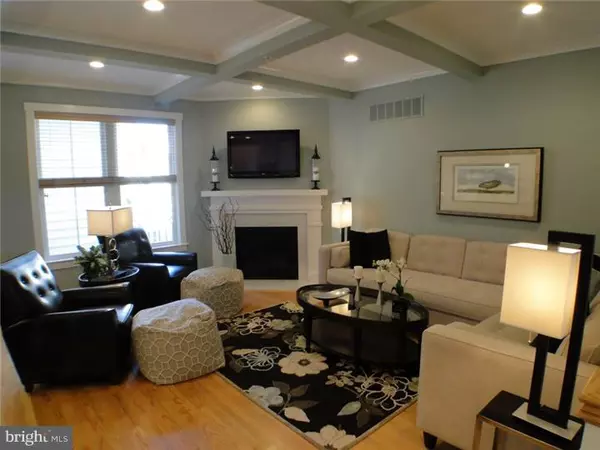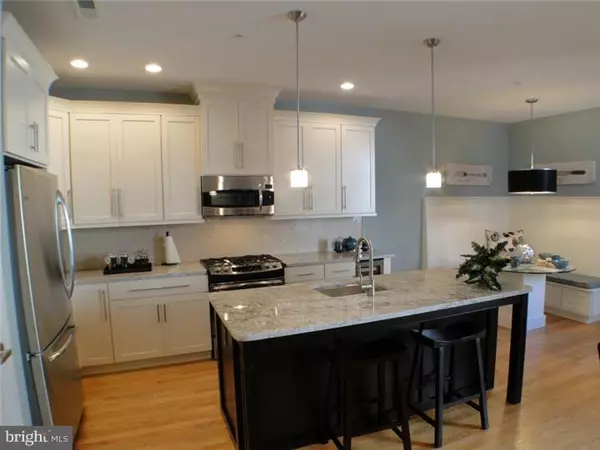$460,000
$489,900
6.1%For more information regarding the value of a property, please contact us for a free consultation.
91 DELANCEY PL Plymouth Meeting, PA 19462
3 Beds
3 Baths
2,219 SqFt
Key Details
Sold Price $460,000
Property Type Townhouse
Sub Type Interior Row/Townhouse
Listing Status Sold
Purchase Type For Sale
Square Footage 2,219 sqft
Price per Sqft $207
Subdivision Cold Point Village
MLS Listing ID 1002813476
Sold Date 10/15/15
Style Colonial
Bedrooms 3
Full Baths 2
Half Baths 1
HOA Fees $150/mo
HOA Y/N Y
Abv Grd Liv Area 2,219
Originating Board TREND
Year Built 2014
Tax Year 2013
Lot Dimensions 0X0
Property Description
The Newest & Finest luxury Townhome community the area is offering! Sal Paone builders proudly presents "Cold Point Village" Center City's "Best Address" in a beautiful Suburban Traditional Neighborhood. Conveniently located to all major areas, I-476 and Pa.Tpk. This exceptional Beechwood model offers numerous lst fl options for rooms to be designed and interchanged to meet your personal lifestyle. 2nd floor offers 3 Bed, 2 1/2 Baths & conveniently located laundry. Extensive standard features that incorporate the finest of materials & meticulous craftsmanship..features that are distinctively PAONE...Site finished hardwood floors, beautiful kitchen cabinetry granite countertops, ceramic tile in baths, & extensive detailed trim and moldings. Custom options have been selected for this model. Photos shown are from Furnished Model Home. Agent: Agent must accompany client on initial visit to receive commission. Commission paid on Base price of $434,900.
Location
State PA
County Montgomery
Area Plymouth Twp (10649)
Rooms
Other Rooms Living Room, Dining Room, Primary Bedroom, Bedroom 2, Kitchen, Family Room, Bedroom 1
Basement Full, Unfinished
Interior
Interior Features Primary Bath(s), Dining Area
Hot Water Natural Gas
Heating Gas, Forced Air
Cooling Central A/C
Flooring Wood, Fully Carpeted, Tile/Brick
Fireplaces Number 1
Equipment Cooktop, Oven - Self Cleaning, Dishwasher, Disposal
Fireplace Y
Appliance Cooktop, Oven - Self Cleaning, Dishwasher, Disposal
Heat Source Natural Gas
Laundry Upper Floor
Exterior
Exterior Feature Deck(s)
Garage Spaces 4.0
Water Access N
Roof Type Pitched,Shingle
Accessibility None
Porch Deck(s)
Attached Garage 2
Total Parking Spaces 4
Garage Y
Building
Story 2
Sewer Public Sewer
Water Public
Architectural Style Colonial
Level or Stories 2
Additional Building Above Grade
Structure Type 9'+ Ceilings
New Construction Y
Schools
Middle Schools Colonial
High Schools Plymouth Whitemarsh
School District Colonial
Others
Pets Allowed Y
HOA Fee Include Common Area Maintenance
Ownership Fee Simple
Security Features Security System
Pets Allowed Case by Case Basis
Read Less
Want to know what your home might be worth? Contact us for a FREE valuation!

Our team is ready to help you sell your home for the highest possible price ASAP

Bought with Kimberly DeSantis Stewart • Long & Foster Real Estate, Inc.

GET MORE INFORMATION





