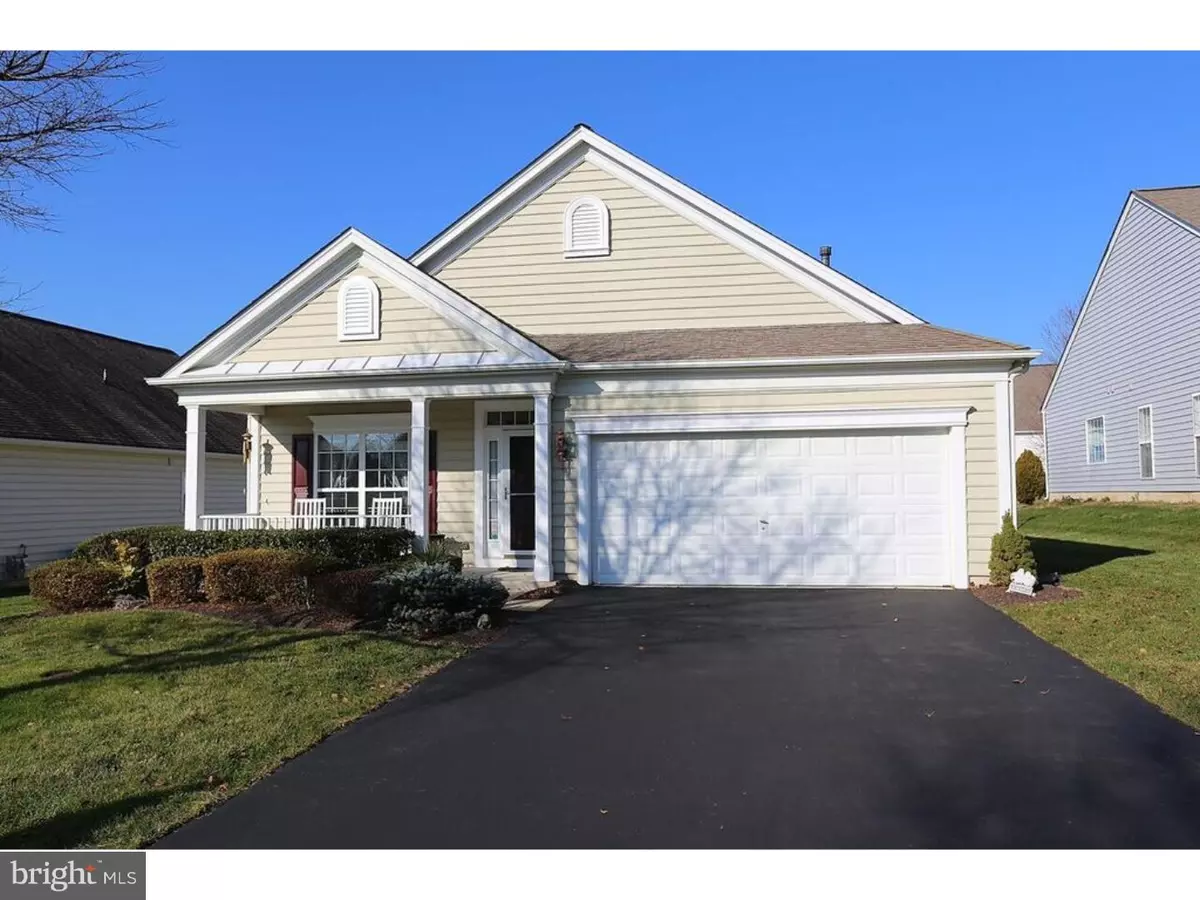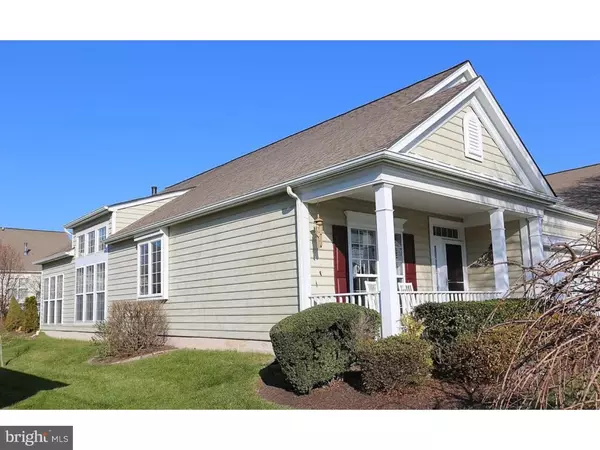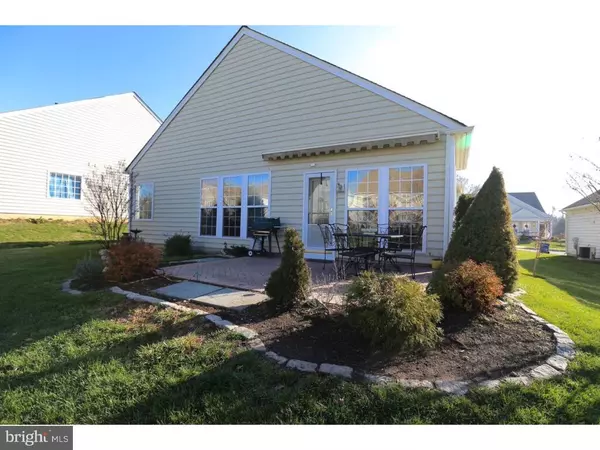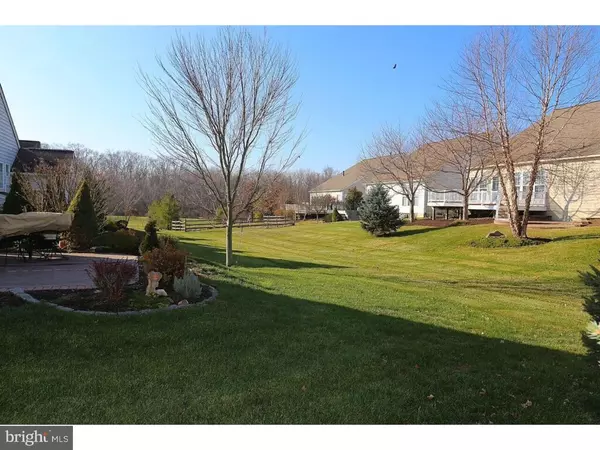$340,000
$349,900
2.8%For more information regarding the value of a property, please contact us for a free consultation.
323 ASTILBE DR Kennett Square, PA 19348
2 Beds
2 Baths
1,752 SqFt
Key Details
Sold Price $340,000
Property Type Single Family Home
Sub Type Detached
Listing Status Sold
Purchase Type For Sale
Square Footage 1,752 sqft
Price per Sqft $194
Subdivision Traditions At Long
MLS Listing ID 1002749062
Sold Date 02/08/16
Style Traditional
Bedrooms 2
Full Baths 2
HOA Fees $218/mo
HOA Y/N Y
Abv Grd Liv Area 1,752
Originating Board TREND
Year Built 2003
Annual Tax Amount $5,353
Tax Year 2016
Lot Size 6,945 Sqft
Acres 0.16
Lot Dimensions 00X00
Property Description
Come visit this beautiful and clean 2 bedroom, 2 bath Cape May model home in the outstanding community of Traditions at Longwood. Attractive curb appeal with weeping cherry tree and mulched garden bed greet you along with a beautiful entrance wood foyer and new rugs throughout. The foyer and dining room are complemented with chair rail, crown molding and wainscoating and leads to the kitchen complete with beautiful dark blue corian counter tops, white tiled backsplash, ample white cabinets, chandelier, oak wood flooring and recessed lighting. The comforting great room and adjacent sun room along with the beautiful two sided marble gas fireplace provides heat, relaxation and a great place for socializing. From here, the outside paved patio is large and complete with an electronic awning. The master bedroom has an attractive tray ceiling, floor to ceiling windows and is adjacent to the master bath complete with double sink, tiled flooring and leads to a spacious walk in closet. There is another spacious bedroom currently used as a sitting room The utility bills are very reasonable with two zoned thermostat controlling the heating and air conditioning. Traditions is a 55 + community w/300 homes, two clubhouses, and outside pool, tennis courts, garden spots and other amenities. There are 31 acres of maintained common grounds,9 acres of natural wetlands and a beautiful two acre pond.One The one thing missing is you!
Location
State PA
County Chester
Area East Marlborough Twp (10361)
Zoning RB
Rooms
Other Rooms Living Room, Dining Room, Primary Bedroom, Kitchen, Bedroom 1, Laundry, Other, Attic
Interior
Interior Features Butlers Pantry, Ceiling Fan(s), Kitchen - Eat-In
Hot Water Natural Gas
Heating Gas, Hot Water
Cooling Central A/C
Flooring Wood, Fully Carpeted
Fireplaces Number 1
Fireplaces Type Marble, Gas/Propane
Equipment Oven - Self Cleaning, Dishwasher, Disposal
Fireplace Y
Appliance Oven - Self Cleaning, Dishwasher, Disposal
Heat Source Natural Gas
Laundry Main Floor
Exterior
Exterior Feature Patio(s), Porch(es)
Garage Spaces 4.0
Utilities Available Cable TV
Amenities Available Swimming Pool, Tennis Courts, Club House
Water Access N
Roof Type Pitched
Accessibility None
Porch Patio(s), Porch(es)
Attached Garage 2
Total Parking Spaces 4
Garage Y
Building
Lot Description Level, Front Yard, Rear Yard, SideYard(s)
Story 1
Foundation Concrete Perimeter
Sewer Public Sewer
Water Public
Architectural Style Traditional
Level or Stories 1
Additional Building Above Grade
New Construction N
Schools
Elementary Schools Unionville
Middle Schools Charles F. Patton
High Schools Unionville
School District Unionville-Chadds Ford
Others
HOA Fee Include Pool(s),Common Area Maintenance,Lawn Maintenance,Snow Removal,Trash
Senior Community Yes
Tax ID 61-05 -0420
Ownership Fee Simple
Acceptable Financing Conventional, VA, FHA 203(b)
Listing Terms Conventional, VA, FHA 203(b)
Financing Conventional,VA,FHA 203(b)
Read Less
Want to know what your home might be worth? Contact us for a FREE valuation!

Our team is ready to help you sell your home for the highest possible price ASAP

Bought with Guy A Matteo • RE/MAX Preferred - Newtown Square

GET MORE INFORMATION





