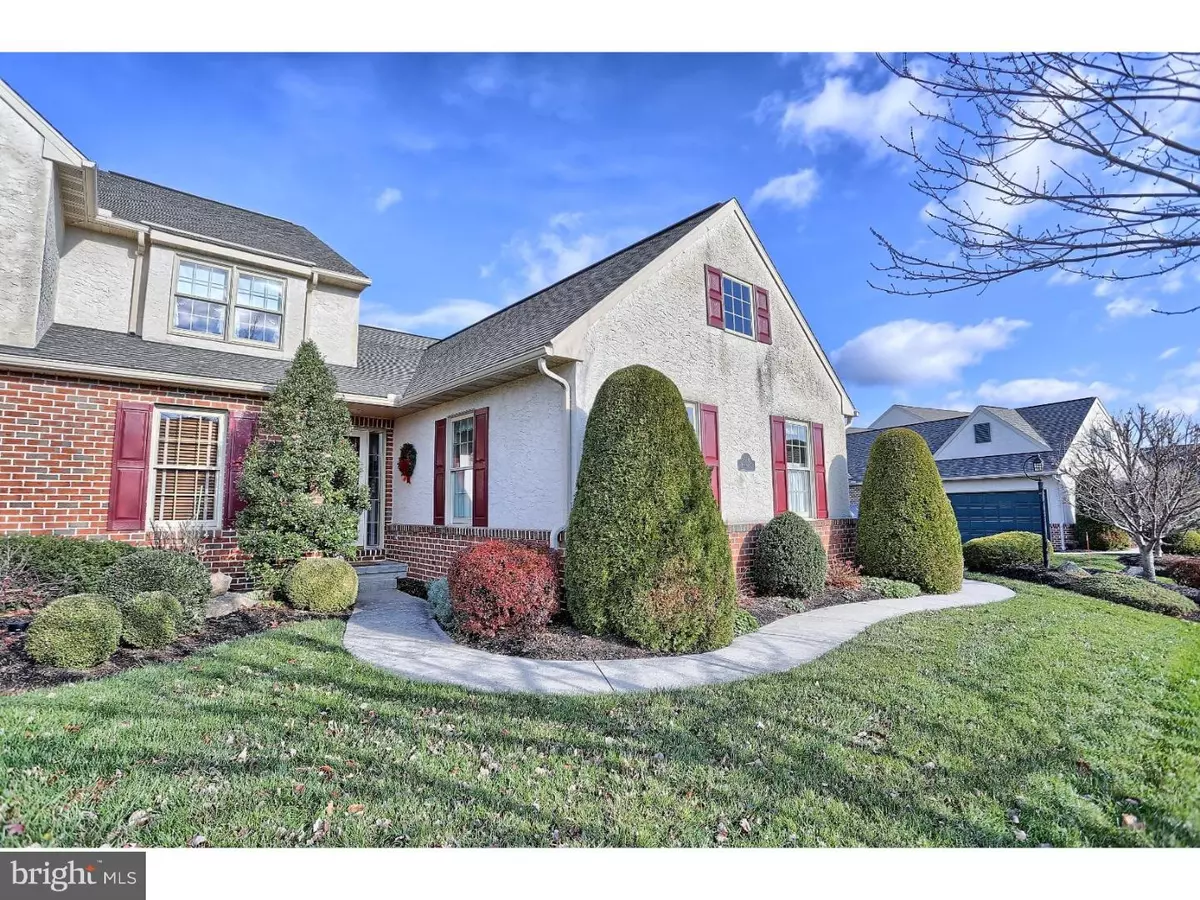$282,500
$282,500
For more information regarding the value of a property, please contact us for a free consultation.
608 HOMESTEAD DR Elverson, PA 19520
3 Beds
3 Baths
1,919 SqFt
Key Details
Sold Price $282,500
Property Type Townhouse
Sub Type Interior Row/Townhouse
Listing Status Sold
Purchase Type For Sale
Square Footage 1,919 sqft
Price per Sqft $147
Subdivision Summerfield At Elverson
MLS Listing ID 1002745888
Sold Date 01/29/16
Style Cape Cod
Bedrooms 3
Full Baths 2
Half Baths 1
HOA Fees $64/ann
HOA Y/N Y
Abv Grd Liv Area 1,919
Originating Board TREND
Year Built 2001
Annual Tax Amount $5,852
Tax Year 2015
Lot Size 8,149 Sqft
Acres 0.19
Lot Dimensions IRREGULAR
Property Description
This is one of Summerfield at Elverson's most popular floorplans, the Pickering model built by Stoltzfus Enterprises. This home offers one floor living with the master suite and laundry on the main floor. The great room has a Chester County fieldstone gas log fireplace and opens onto a private wood deck with lovely views of horse pasture. Two guest bedrooms and a bathroom make up the second floor. There is plenty of storage in the open unfinished basement. Enjoy energy efficient Geothermal heating and cooling. An attached 2 car garage is finished and accesses more storage with pull down stairs. Summerfield is a community of 319 town and single family homes in the quiet town of Elverson. Pedestrian friendly, residents can walk to the post office, Elverson Fitness Club, the bank and local restaurants. The HOA offers easy living services of lawn care and snow removal off the streets and driveways! Come enjoy what many others have found at Summerfield!
Location
State PA
County Chester
Area Elverson Boro (10313)
Zoning R2
Direction South
Rooms
Other Rooms Living Room, Dining Room, Primary Bedroom, Bedroom 2, Kitchen, Bedroom 1, Other, Attic
Basement Full, Unfinished
Interior
Interior Features Primary Bath(s), Butlers Pantry, Kitchen - Eat-In
Hot Water Electric
Heating Gas, Forced Air
Cooling Central A/C
Flooring Wood, Fully Carpeted, Vinyl, Tile/Brick
Fireplaces Number 1
Fireplaces Type Stone
Equipment Dishwasher, Disposal, Energy Efficient Appliances
Fireplace Y
Appliance Dishwasher, Disposal, Energy Efficient Appliances
Heat Source Natural Gas
Laundry Main Floor
Exterior
Exterior Feature Deck(s)
Garage Spaces 2.0
Utilities Available Cable TV
Water Access N
Roof Type Shingle
Accessibility None
Porch Deck(s)
Attached Garage 2
Total Parking Spaces 2
Garage Y
Building
Lot Description Level
Story 2
Sewer Public Sewer
Water Public
Architectural Style Cape Cod
Level or Stories 2
Additional Building Above Grade
Structure Type Cathedral Ceilings
New Construction N
Schools
School District Twin Valley
Others
Pets Allowed Y
HOA Fee Include Common Area Maintenance,Lawn Maintenance,Snow Removal
Tax ID 13-04 -0175
Ownership Fee Simple
Acceptable Financing Conventional
Listing Terms Conventional
Financing Conventional
Pets Allowed Case by Case Basis
Read Less
Want to know what your home might be worth? Contact us for a FREE valuation!

Our team is ready to help you sell your home for the highest possible price ASAP

Bought with Esther Prosser • Stoltzfus Realtors
GET MORE INFORMATION





