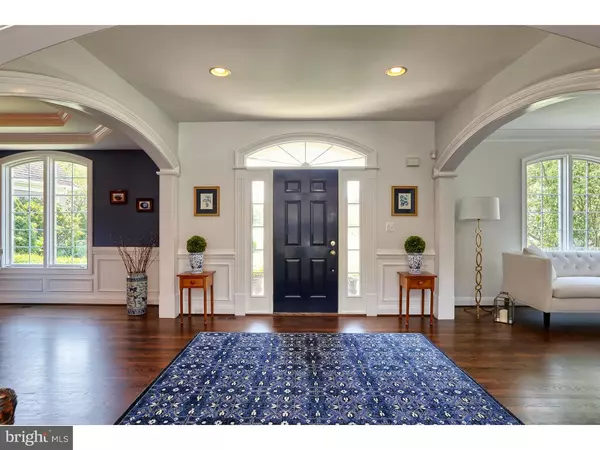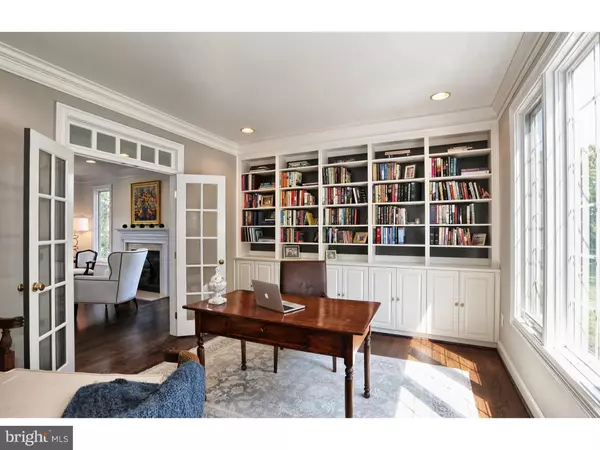$859,900
$859,900
For more information regarding the value of a property, please contact us for a free consultation.
120 WOODRIDGE DR Kennett Square, PA 19348
5 Beds
6 Baths
7,410 SqFt
Key Details
Sold Price $859,900
Property Type Single Family Home
Sub Type Detached
Listing Status Sold
Purchase Type For Sale
Square Footage 7,410 sqft
Price per Sqft $116
Subdivision Smithridge
MLS Listing ID 1002701292
Sold Date 02/23/16
Style Traditional
Bedrooms 5
Full Baths 4
Half Baths 2
HOA Fees $66/ann
HOA Y/N Y
Abv Grd Liv Area 7,410
Originating Board TREND
Year Built 2002
Annual Tax Amount $14,572
Tax Year 2016
Lot Size 1.000 Acres
Acres 1.0
Lot Dimensions 0X0
Property Description
A French Colonial inspired estate with a fresh interpretation, the grand center hall provides an axis for a seamless flow throughout the main level; unified by rich hardwood floors, elaborate molding, wainscot, custom cabinetry and classic palette. Dream white shaker-paneled kitchen with Calcutta marble, glazed subway tile, polished chrome hardware and top-of-the-line stainless appliances spills into casually formal family and breakfast rooms, all flooded with light and views. Main floor study and laundry, with servant stair to five bedrooms on upper level, highlighted by a master retreat. Lower level is bathed in sunlight by major windows around the granite bar, and entertainment area is enhanced with modern media, wood floors and wood burning stove. Wall to wall mirrors and plyometric floor outfit a personal fitness club. Formal fountains and pool are the focal point of year round outdoor entertaining areas. A private oasis, situated in a country setting conveniently located near Historic Kennett Square, quality schools and minutes from major cities.
Location
State PA
County Chester
Area Kennett Twp (10362)
Zoning R1
Rooms
Other Rooms Living Room, Dining Room, Primary Bedroom, Bedroom 2, Bedroom 3, Kitchen, Family Room, Bedroom 1, Laundry, Other, Attic
Basement Full, Fully Finished
Interior
Interior Features Primary Bath(s), Kitchen - Island, Ceiling Fan(s), Stall Shower, Dining Area
Hot Water Propane
Heating Gas, Forced Air
Cooling Central A/C
Flooring Wood, Fully Carpeted, Tile/Brick
Fireplaces Number 2
Equipment Cooktop, Built-In Range, Oven - Wall, Oven - Double, Oven - Self Cleaning, Dishwasher, Refrigerator, Disposal
Fireplace Y
Appliance Cooktop, Built-In Range, Oven - Wall, Oven - Double, Oven - Self Cleaning, Dishwasher, Refrigerator, Disposal
Heat Source Natural Gas
Laundry Main Floor
Exterior
Exterior Feature Patio(s)
Garage Spaces 3.0
Pool In Ground
Utilities Available Cable TV
Water Access N
Roof Type Shingle
Accessibility None
Porch Patio(s)
Attached Garage 3
Total Parking Spaces 3
Garage Y
Building
Lot Description Level, Open, Front Yard, Rear Yard
Story 2
Sewer On Site Septic
Water Well
Architectural Style Traditional
Level or Stories 2
Additional Building Above Grade
Structure Type Cathedral Ceilings,9'+ Ceilings
New Construction N
Schools
Elementary Schools Greenwood
Middle Schools Kennett
High Schools Kennett
School District Kennett Consolidated
Others
HOA Fee Include Common Area Maintenance,Snow Removal
Tax ID 62-07 -0098.1300
Ownership Fee Simple
Read Less
Want to know what your home might be worth? Contact us for a FREE valuation!

Our team is ready to help you sell your home for the highest possible price ASAP

Bought with Jeffrey P Silva • Keller Williams Main Line

GET MORE INFORMATION





