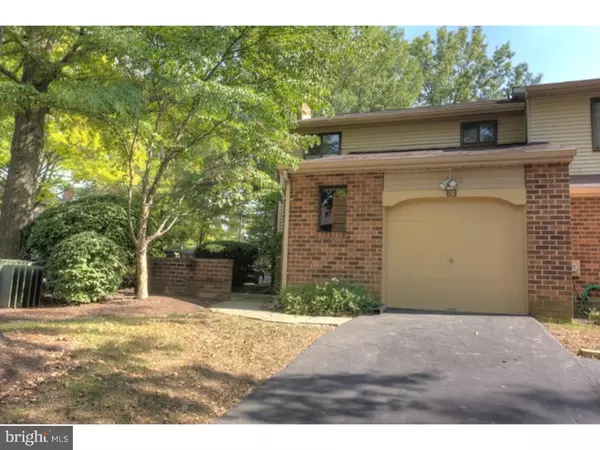$252,500
$259,900
2.8%For more information regarding the value of a property, please contact us for a free consultation.
301 BERNARD CT Chesterbrook, PA 19087
3 Beds
3 Baths
1,758 SqFt
Key Details
Sold Price $252,500
Property Type Townhouse
Sub Type End of Row/Townhouse
Listing Status Sold
Purchase Type For Sale
Square Footage 1,758 sqft
Price per Sqft $143
Subdivision Chesterbrook
MLS Listing ID 1002702278
Sold Date 11/30/15
Style Other
Bedrooms 3
Full Baths 2
Half Baths 1
HOA Fees $160/mo
HOA Y/N Y
Abv Grd Liv Area 1,758
Originating Board TREND
Year Built 1980
Annual Tax Amount $3,417
Tax Year 2015
Lot Size 4,414 Sqft
Acres 0.1
Lot Dimensions 0X0
Property Description
End unit townhome with one car garage in Chesterbrook. Yes, it needs some updating, but it has new stove & dishwasher in kitchen, new hot water heater, new heater & AC unit, and new carpet on 2nd floor. Radon system already installed. There is a flagstone patio in front of the house and one off of the Fam Rm. Laundry is on the 2nd floor. Pull down attic steps. Low taxes & great location!
Location
State PA
County Chester
Area Tredyffrin Twp (10343)
Zoning R4
Rooms
Other Rooms Living Room, Dining Room, Primary Bedroom, Bedroom 2, Kitchen, Family Room, Bedroom 1
Interior
Interior Features Kitchen - Eat-In
Hot Water Electric
Heating Electric
Cooling Central A/C
Fireplaces Number 1
Equipment Cooktop, Dishwasher, Disposal
Fireplace Y
Appliance Cooktop, Dishwasher, Disposal
Heat Source Electric
Laundry Upper Floor
Exterior
Exterior Feature Patio(s)
Parking Features Inside Access
Garage Spaces 1.0
Water Access N
Accessibility None
Porch Patio(s)
Attached Garage 1
Total Parking Spaces 1
Garage Y
Building
Story 2
Sewer Public Sewer
Water Public
Architectural Style Other
Level or Stories 2
Additional Building Above Grade
New Construction N
Schools
Elementary Schools Valley Forge
Middle Schools Valley Forge
High Schools Conestoga Senior
School District Tredyffrin-Easttown
Others
Tax ID 43-05L-0074
Ownership Fee Simple
Read Less
Want to know what your home might be worth? Contact us for a FREE valuation!

Our team is ready to help you sell your home for the highest possible price ASAP

Bought with Erik J Lee • Redfin Corporation

GET MORE INFORMATION





