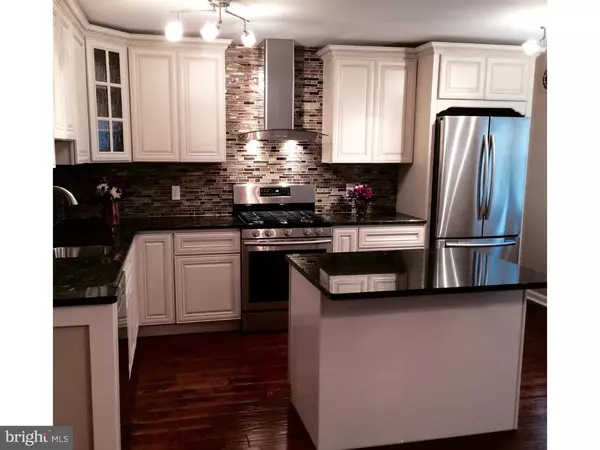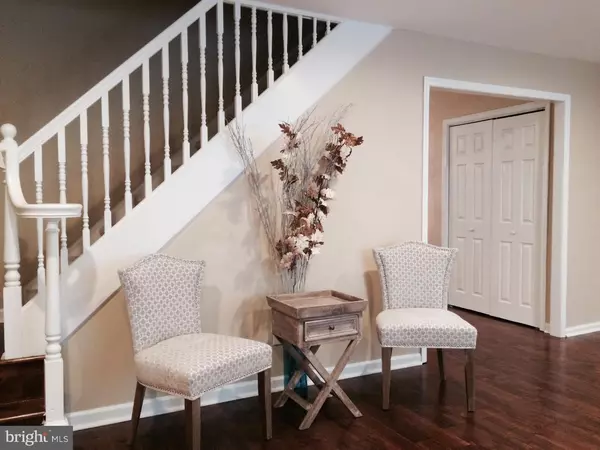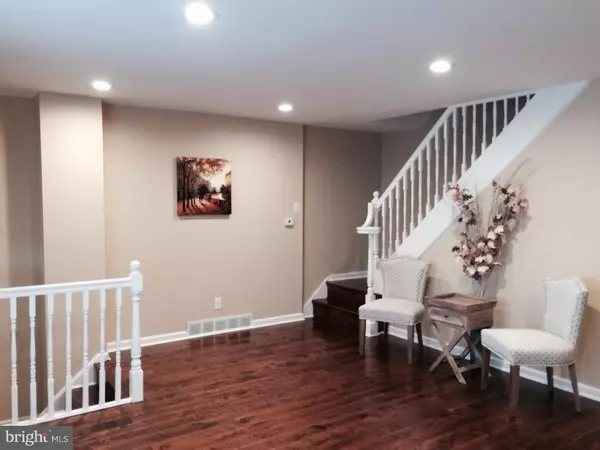$229,900
$229,900
For more information regarding the value of a property, please contact us for a free consultation.
12632 CHILTON RD Philadelphia, PA 19154
4 Beds
3 Baths
1,360 SqFt
Key Details
Sold Price $229,900
Property Type Townhouse
Sub Type Interior Row/Townhouse
Listing Status Sold
Purchase Type For Sale
Square Footage 1,360 sqft
Price per Sqft $169
Subdivision Parkwood
MLS Listing ID 1002695506
Sold Date 11/19/15
Style AirLite
Bedrooms 4
Full Baths 2
Half Baths 1
HOA Y/N N
Abv Grd Liv Area 1,360
Originating Board TREND
Year Built 1962
Annual Tax Amount $2,425
Tax Year 2015
Lot Size 1,985 Sqft
Acres 0.05
Lot Dimensions 20X100
Property Description
Stunning Parkwwod Manor Renovation .This home features hand-scraped hardwood floors throughout the living room, dining room and kitchen. Recessed lighting in the livingroom and designer window light. Enter to the Dining room with custom chandelier. The kitchen has granite counter top with glass file backsplash, stainless steel Samsung appliances, staniless steel hood, and an island perfect for a sit down meal and display for entertaining. Brand new soft-close custom cabinets and designer lighting complete this fabulous kitchen. The upper level has 3 good size bedrooms and closets, brand new carpet and beautiful hall bath. The lower level has been completely finished, with two rooms, a half bath, laundry area and another brand new large full bath that is gorgeous. Yes, there are two bathrooms in the basement! The nice size yard has a patio and fully fenced. There is also a Home Warranty included! Make your appointment today!
Location
State PA
County Philadelphia
Area 19154 (19154)
Zoning RSA4
Rooms
Other Rooms Living Room, Dining Room, Primary Bedroom, Bedroom 2, Bedroom 3, Kitchen, Family Room, Bedroom 1, Laundry
Basement Full
Interior
Interior Features Kitchen - Eat-In
Hot Water Natural Gas
Heating Gas
Cooling Central A/C
Fireplace N
Heat Source Natural Gas
Laundry Basement
Exterior
Water Access N
Accessibility None
Garage N
Building
Story 2
Sewer Public Sewer
Water Public
Architectural Style AirLite
Level or Stories 2
Additional Building Above Grade
New Construction N
Schools
School District The School District Of Philadelphia
Others
Tax ID 663328300
Ownership Fee Simple
Read Less
Want to know what your home might be worth? Contact us for a FREE valuation!

Our team is ready to help you sell your home for the highest possible price ASAP

Bought with Maureen T Flannery • Re/Max One Realty

GET MORE INFORMATION





