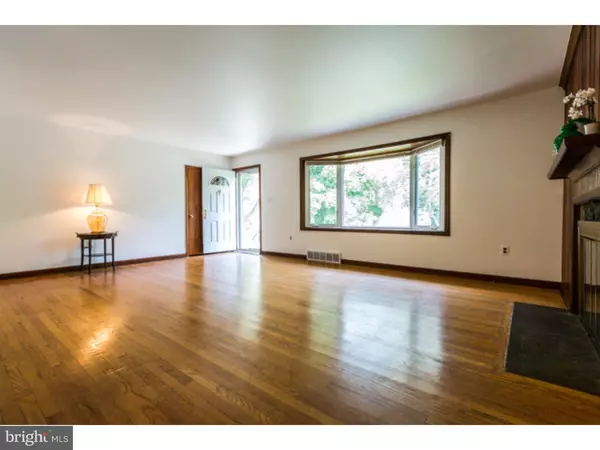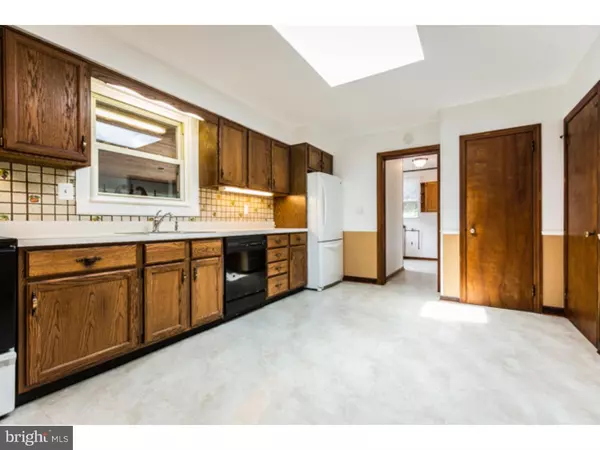$287,500
$300,000
4.2%For more information regarding the value of a property, please contact us for a free consultation.
1100 NEW JERSEY AVE West Chester, PA 19380
4 Beds
2 Baths
1,642 SqFt
Key Details
Sold Price $287,500
Property Type Single Family Home
Sub Type Detached
Listing Status Sold
Purchase Type For Sale
Square Footage 1,642 sqft
Price per Sqft $175
Subdivision Oak Hill
MLS Listing ID 1002683672
Sold Date 01/28/16
Style Colonial,Ranch/Rambler
Bedrooms 4
Full Baths 1
Half Baths 1
HOA Y/N N
Abv Grd Liv Area 1,642
Originating Board TREND
Year Built 1955
Annual Tax Amount $3,902
Tax Year 2015
Lot Size 0.576 Acres
Acres 0.58
Property Description
Extremely well maintained! Spacious Ranch style 4 bedroom, 2 car garage home located in a peaceful neighborhood less than 5 minutes from West Chester Borough! Enter into an inviting living room with beautiful hardwood floors and attractive focal point fireplace with stone hearth. The full sized eat-in kitchen has new floors, built-in dishwasher, large pantry and the new Velux skylight provides an abundance of warm natural light! Formal dining room has ceiling fan and slider entry into a huge 31 x 13 Florida Sun Room! The 400 square foot Florida room is the perfect place to entertain crowds of people for parties and other celebrations! 4 generous sized bedrooms a nicely updated full bath, updated powder room and laundry room completes the main floor. Finished basement provides a perfect recreation area or man cave! This home has been freshly painted, new roof, new gutters, replacement vinyl windows, HVAC system replaced in 2009, new Pella fiberglass main entry door, exterior freshly power washed, fresh seal coat on driveway! The oversized two car garage is perfect for the car enthusiast or at-home workshop. This home has been lovingly maintained over the years, is in move in condition, just awaiting it's new owners! Extremely convenient location, minutes from Routes 100, 30 & 202. Close to shopping, Exton and West Chester Borough restaurants!
Location
State PA
County Chester
Area West Goshen Twp (10352)
Zoning R3
Rooms
Other Rooms Living Room, Dining Room, Primary Bedroom, Bedroom 2, Bedroom 3, Kitchen, Family Room, Bedroom 1, Laundry, Other
Basement Full, Fully Finished
Interior
Interior Features Butlers Pantry, Skylight(s), Ceiling Fan(s), Kitchen - Eat-In
Hot Water Electric
Heating Oil, Forced Air
Cooling Central A/C
Flooring Wood, Fully Carpeted
Fireplaces Number 1
Fireplaces Type Stone
Equipment Built-In Range, Dishwasher
Fireplace Y
Window Features Bay/Bow,Replacement
Appliance Built-In Range, Dishwasher
Heat Source Oil
Laundry Main Floor
Exterior
Garage Spaces 2.0
Accessibility None
Attached Garage 2
Total Parking Spaces 2
Garage Y
Building
Story 1
Foundation Brick/Mortar
Sewer On Site Septic
Water Well
Architectural Style Colonial, Ranch/Rambler
Level or Stories 1
Additional Building Above Grade
New Construction N
Schools
School District West Chester Area
Others
Tax ID 52-02Q-0022
Ownership Fee Simple
Read Less
Want to know what your home might be worth? Contact us for a FREE valuation!

Our team is ready to help you sell your home for the highest possible price ASAP

Bought with Debra Ward Sparre • RE/MAX Town & Country

GET MORE INFORMATION





