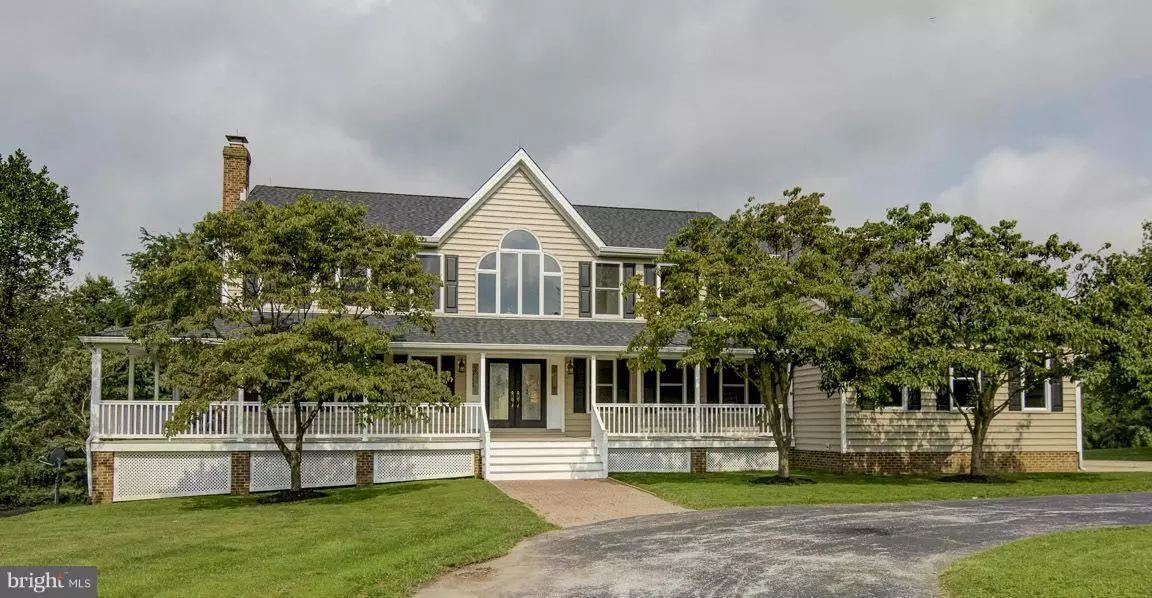$850,000
$850,000
For more information regarding the value of a property, please contact us for a free consultation.
4 WINDY FARMS CT Phoenix, MD 21131
5 Beds
6 Baths
5,008 SqFt
Key Details
Sold Price $850,000
Property Type Single Family Home
Sub Type Detached
Listing Status Sold
Purchase Type For Sale
Square Footage 5,008 sqft
Price per Sqft $169
Subdivision Windy Hill Farms
MLS Listing ID 1002684430
Sold Date 10/23/15
Style Colonial
Bedrooms 5
Full Baths 4
Half Baths 2
HOA Y/N N
Abv Grd Liv Area 4,058
Originating Board MRIS
Year Built 1989
Annual Tax Amount $10,526
Tax Year 2014
Lot Size 6.020 Acres
Acres 6.02
Property Description
WONDERFUL RENOVATION! 5000+ FIN SQ FT-COLONIAL ON 6 AC PRIVATE SITE W/AMAZING SCENIC VISTAS! Sun-filled living areas on 3 levels. NEW incl-but NOT limited to: roof/soffits/gutters, insulation, 3 HVAC sys, windows, siding, decking, well equip,hardwd flooring, garage doors, & more! Perfect setting: Peaceful, private-yet minutes to schools, shopping, major access routes, etc! CALL TODAY FOR BROCHURE
Location
State MD
County Baltimore
Rooms
Other Rooms Living Room, Dining Room, Primary Bedroom, Sitting Room, Bedroom 2, Bedroom 3, Bedroom 4, Bedroom 5, Kitchen, Game Room, Family Room, Library, Foyer, Breakfast Room, Laundry, Other, Utility Room
Basement Connecting Stairway, Outside Entrance, Rear Entrance, Daylight, Partial, Full, Improved, Walkout Level, Windows
Interior
Interior Features Attic, Breakfast Area, Family Room Off Kitchen, Kitchen - Island, Kitchen - Table Space, Dining Area, Primary Bath(s), Built-Ins, Upgraded Countertops, Wet/Dry Bar, WhirlPool/HotTub, Wood Floors, Recessed Lighting, Floor Plan - Open
Hot Water Electric, 60+ Gallon Tank
Heating Forced Air
Cooling Central A/C, Ceiling Fan(s)
Fireplaces Number 3
Fireplaces Type Mantel(s)
Equipment Central Vacuum, Dishwasher, Disposal, Dryer, Exhaust Fan, Icemaker, Microwave, Oven/Range - Electric, Refrigerator, Washer, Water Heater
Fireplace Y
Window Features Bay/Bow,Casement,Double Pane,Palladian,Screens,Vinyl Clad
Appliance Central Vacuum, Dishwasher, Disposal, Dryer, Exhaust Fan, Icemaker, Microwave, Oven/Range - Electric, Refrigerator, Washer, Water Heater
Heat Source Electric
Exterior
Exterior Feature Balcony, Deck(s), Patio(s), Porch(es), Wrap Around
Parking Features Garage Door Opener, Garage - Side Entry
Garage Spaces 3.0
Water Access N
View Garden/Lawn, Scenic Vista, Trees/Woods
Roof Type Shingle,Asphalt
Accessibility None
Porch Balcony, Deck(s), Patio(s), Porch(es), Wrap Around
Attached Garage 3
Total Parking Spaces 3
Garage Y
Building
Lot Description Backs to Trees, Cul-de-sac, Trees/Wooded
Story 3+
Sewer Septic Exists
Water Well
Architectural Style Colonial
Level or Stories 3+
Additional Building Above Grade, Below Grade
Structure Type 2 Story Ceilings,Vaulted Ceilings
New Construction N
Schools
Elementary Schools Carroll Manor
Middle Schools Cockeysville
High Schools Dulaney
School District Baltimore County Public Schools
Others
Senior Community No
Tax ID 04101900010912
Ownership Fee Simple
Special Listing Condition Standard
Read Less
Want to know what your home might be worth? Contact us for a FREE valuation!

Our team is ready to help you sell your home for the highest possible price ASAP

Bought with Travus J Gehret • Redfin Corp
GET MORE INFORMATION





