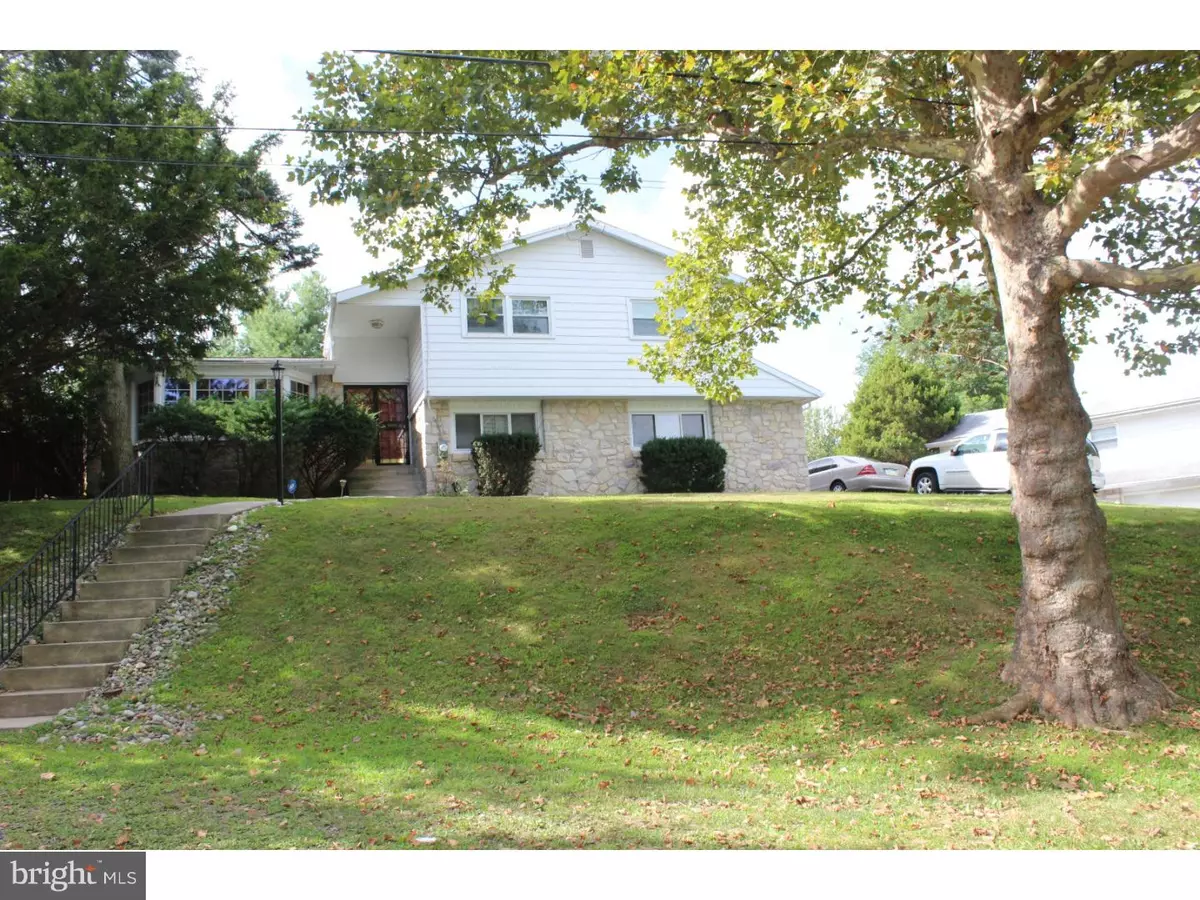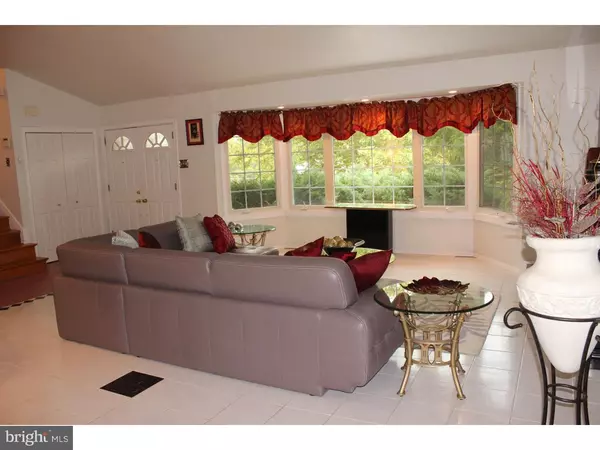$365,000
$369,900
1.3%For more information regarding the value of a property, please contact us for a free consultation.
600 HENDREN ST Philadelphia, PA 19128
4 Beds
3 Baths
2,363 SqFt
Key Details
Sold Price $365,000
Property Type Single Family Home
Sub Type Detached
Listing Status Sold
Purchase Type For Sale
Square Footage 2,363 sqft
Price per Sqft $154
Subdivision Andorra
MLS Listing ID 1002686442
Sold Date 10/16/15
Style Traditional,Split Level
Bedrooms 4
Full Baths 2
Half Baths 1
HOA Y/N N
Abv Grd Liv Area 2,363
Originating Board TREND
Year Built 1970
Annual Tax Amount $3,652
Tax Year 2015
Lot Size 0.264 Acres
Acres 0.26
Lot Dimensions 111X126
Property Description
Gorgeous Andorra Split Home, 2,363 Square Feet of Living Space! Beautiful foyer entrance leads way into the open concept floor plan with an over-sized living room with tile floor, vaulted ceilings, huge picturesque window with a view into your front yard and beyond. Continue into the formal dining room with a stunning chandelier, remodeled eat-in kitchen, granite counter-tops, white cabinetry, tile back-splash, additional breakfast area with sliders exiting to the huge deck. The upper level features the spacious master suite, on suite bath with his/her sinks, three additional bedrooms all generous in size share the hall bath. Continue down to the lower level family room with tile flooring, stone gas fireplace, convenient half bath, laundry facility and access to the 2-car attached garage. Full basement for extra storage space. Hot water heater was replaced in 2014. Enjoy relaxing outside in deep back yard, centralized patio area, perfect set up for entertaining visitors and for your four legged friends. Stroll or bike down to Bells Mills Park, within minutes to the Andorra Shopping Center, restaurants and public transportation. Located near major roads/highways, college universities and just a short commute/train ride into Center City!
Location
State PA
County Philadelphia
Area 19128 (19128)
Zoning RSD3
Rooms
Other Rooms Living Room, Dining Room, Primary Bedroom, Bedroom 2, Bedroom 3, Kitchen, Family Room, Bedroom 1, Other, Attic
Basement Full
Interior
Interior Features Primary Bath(s), Ceiling Fan(s), Attic/House Fan, Kitchen - Eat-In
Hot Water Natural Gas
Heating Gas, Forced Air
Cooling Central A/C
Flooring Wood, Tile/Brick, Marble
Fireplaces Number 1
Fireplaces Type Stone
Equipment Oven - Self Cleaning, Dishwasher, Disposal
Fireplace Y
Appliance Oven - Self Cleaning, Dishwasher, Disposal
Heat Source Natural Gas
Laundry Lower Floor
Exterior
Exterior Feature Deck(s)
Garage Spaces 5.0
Fence Other
Utilities Available Cable TV
Water Access N
Accessibility None
Porch Deck(s)
Attached Garage 2
Total Parking Spaces 5
Garage Y
Building
Lot Description Corner, Front Yard, Rear Yard, SideYard(s)
Story Other
Sewer On Site Septic
Water Public
Architectural Style Traditional, Split Level
Level or Stories Other
Additional Building Above Grade
Structure Type Cathedral Ceilings
New Construction N
Schools
School District The School District Of Philadelphia
Others
Tax ID 212406210
Ownership Fee Simple
Security Features Security System
Read Less
Want to know what your home might be worth? Contact us for a FREE valuation!

Our team is ready to help you sell your home for the highest possible price ASAP

Bought with Diane R Cardano-Casacio • CARDANO Realtors

GET MORE INFORMATION





