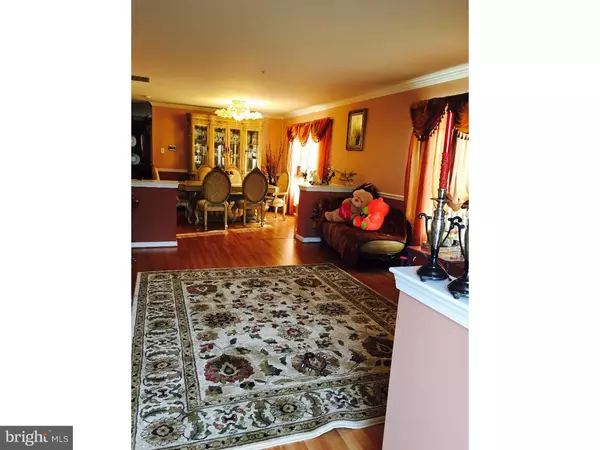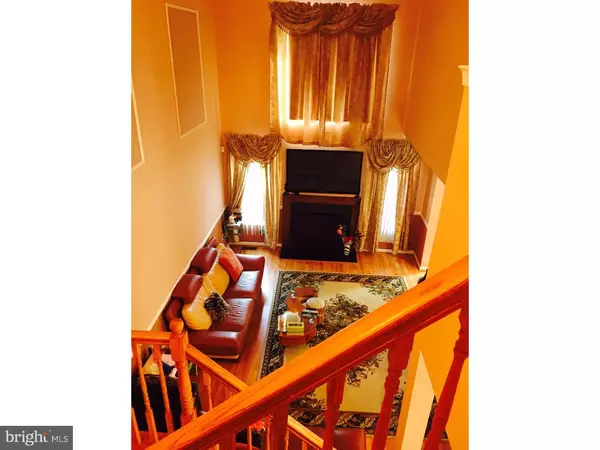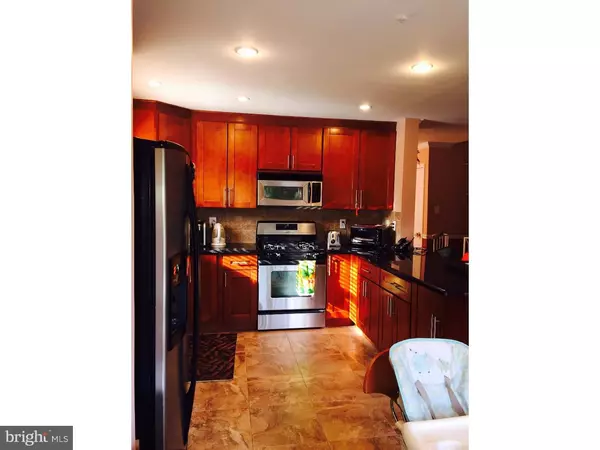$320,000
$330,999
3.3%For more information regarding the value of a property, please contact us for a free consultation.
1458 SWEETBRIAR DR Jamison, PA 18929
3 Beds
3 Baths
2,261 SqFt
Key Details
Sold Price $320,000
Property Type Townhouse
Sub Type Interior Row/Townhouse
Listing Status Sold
Purchase Type For Sale
Square Footage 2,261 sqft
Price per Sqft $141
Subdivision Windrush
MLS Listing ID 1002673470
Sold Date 09/30/15
Style Contemporary
Bedrooms 3
Full Baths 2
Half Baths 1
HOA Fees $125/mo
HOA Y/N Y
Abv Grd Liv Area 2,261
Originating Board TREND
Year Built 1998
Annual Tax Amount $5,767
Tax Year 2015
Lot Size 5,334 Sqft
Acres 0.12
Lot Dimensions 26X110
Property Description
MOVE IN READY! Proudly presenting this beautiful end unit townhouse that has a feeling of a single home with over 2200 SF of space plus a finished basement with a bathroom featuring a shower. The new tankless water heater was put in 2014. There are too many things to list. This house features beautiful laminate floors through out; Brand new modern kitchen (2014) with granite counter top, and spot lights. This first floor also features an updated powder room, spacious dining and living rooms. The family room is two story and is also custom painted with designer moldings on the walls. Second floor has three bedrooms and two baths including master bathroom. There is a large deck that allows for privacy and has grown trees for shade. The deck has been also updated last year and has a no maintenance with composite flooring. The list goes on, you have to see this house in person.
Location
State PA
County Bucks
Area Warwick Twp (10151)
Zoning R1
Rooms
Other Rooms Living Room, Dining Room, Primary Bedroom, Bedroom 2, Kitchen, Family Room, Bedroom 1, Laundry
Basement Full, Fully Finished
Interior
Interior Features Kitchen - Island, Butlers Pantry, Sprinkler System, Kitchen - Eat-In
Hot Water Natural Gas
Heating Gas, Forced Air
Cooling Central A/C
Fireplaces Number 1
Fireplace Y
Heat Source Natural Gas
Laundry Upper Floor
Exterior
Exterior Feature Deck(s)
Garage Spaces 4.0
Utilities Available Cable TV
Amenities Available Tot Lots/Playground
Water Access N
Accessibility None
Porch Deck(s)
Total Parking Spaces 4
Garage N
Building
Story 2
Sewer Public Sewer
Water Public
Architectural Style Contemporary
Level or Stories 2
Additional Building Above Grade
Structure Type 9'+ Ceilings
New Construction N
Schools
Elementary Schools Jamison
Middle Schools Tamanend
High Schools Central Bucks High School South
School District Central Bucks
Others
HOA Fee Include Common Area Maintenance,Snow Removal,Trash
Tax ID 51-027-191
Ownership Fee Simple
Security Features Security System
Acceptable Financing Conventional, VA, FHA 203(b)
Listing Terms Conventional, VA, FHA 203(b)
Financing Conventional,VA,FHA 203(b)
Read Less
Want to know what your home might be worth? Contact us for a FREE valuation!

Our team is ready to help you sell your home for the highest possible price ASAP

Bought with Jinfu Huang • Mega Realty, LLC
GET MORE INFORMATION





