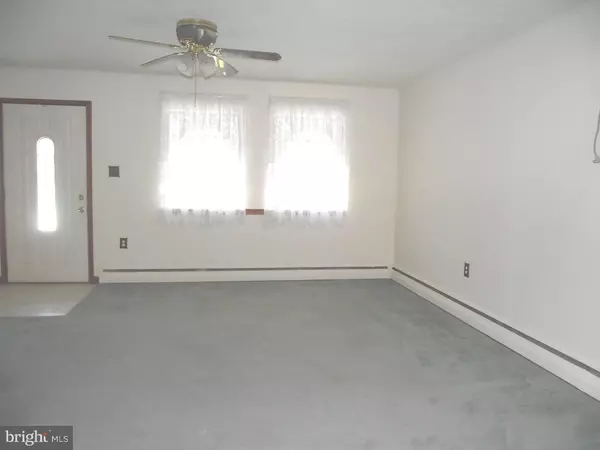$160,000
$167,900
4.7%For more information regarding the value of a property, please contact us for a free consultation.
1210 VAUCLAIN AVE Woodlyn, PA 19094
3 Beds
2 Baths
1,189 SqFt
Key Details
Sold Price $160,000
Property Type Single Family Home
Sub Type Detached
Listing Status Sold
Purchase Type For Sale
Square Footage 1,189 sqft
Price per Sqft $134
Subdivision None Available
MLS Listing ID 1002675466
Sold Date 02/13/16
Style Ranch/Rambler
Bedrooms 3
Full Baths 2
HOA Y/N N
Abv Grd Liv Area 1,189
Originating Board TREND
Year Built 1965
Annual Tax Amount $5,563
Tax Year 2015
Lot Size 8,276 Sqft
Acres 0.19
Lot Dimensions 63X133
Property Description
JUST REDUCED---Don't miss this 3 bedroom ranch situated on a level lot in a fabulous neighborhood with updated kitchen, baths and windows. The living room features a decorative steel door, double closet with ceramic tile entry. The dining room is bright and spacious. Kitchen includes updated cabinetry, stainless steel sink, dishwasher, electric stove, side-by-side refrigerator and ceramic tile flooring. The breakfast bar area also has additional cabinetry. The hall bath is also updated and features ceramic tile shower and flooring. There is a linen closet, vanity and updated medicine cabinet with neutral d cor. All three bedrooms have double closets. The lower level is huge! There is a separate laundry room, storage room, utility room and cedar closet, two spacious family room/game room areas and a freshly painted full bath with a stall shower. The lower level exits to the rear of the property. There are two new sump pumps and some new wall-to-wall carpeting. The backyard is level, fenced in and includes a 5X12 shed. The covered patio is accessed through the kitchen door. This is the perfect property for entertaining. The private driveway easily accommodates 3 cars. Make sure you put this home on your "must see" list. Most rooms have been freshly painted. It is located close to I95 and the Blue Route, close to shopping and transportation. Great Ridley School District, great neighborhood, great house, great price!
Location
State PA
County Delaware
Area Ridley Twp (10438)
Zoning RESID
Rooms
Other Rooms Living Room, Dining Room, Primary Bedroom, Bedroom 2, Kitchen, Bedroom 1, Attic
Basement Full
Interior
Interior Features Breakfast Area
Hot Water Oil
Heating Oil, Forced Air
Cooling Wall Unit
Flooring Fully Carpeted, Tile/Brick
Fireplace N
Heat Source Oil
Laundry Lower Floor
Exterior
Exterior Feature Patio(s)
Garage Spaces 3.0
Water Access N
Roof Type Shingle
Accessibility None
Porch Patio(s)
Total Parking Spaces 3
Garage N
Building
Lot Description Level, Front Yard, Rear Yard, SideYard(s)
Story 1
Sewer Public Sewer
Water Public
Architectural Style Ranch/Rambler
Level or Stories 1
Additional Building Above Grade
New Construction N
Schools
School District Ridley
Others
Tax ID 38-02-01964-00
Ownership Fee Simple
Acceptable Financing Conventional, VA, FHA 203(b)
Listing Terms Conventional, VA, FHA 203(b)
Financing Conventional,VA,FHA 203(b)
Read Less
Want to know what your home might be worth? Contact us for a FREE valuation!

Our team is ready to help you sell your home for the highest possible price ASAP

Bought with S. Clark Kendus • D. Patrick Welsh Real Estate, LLC

GET MORE INFORMATION





