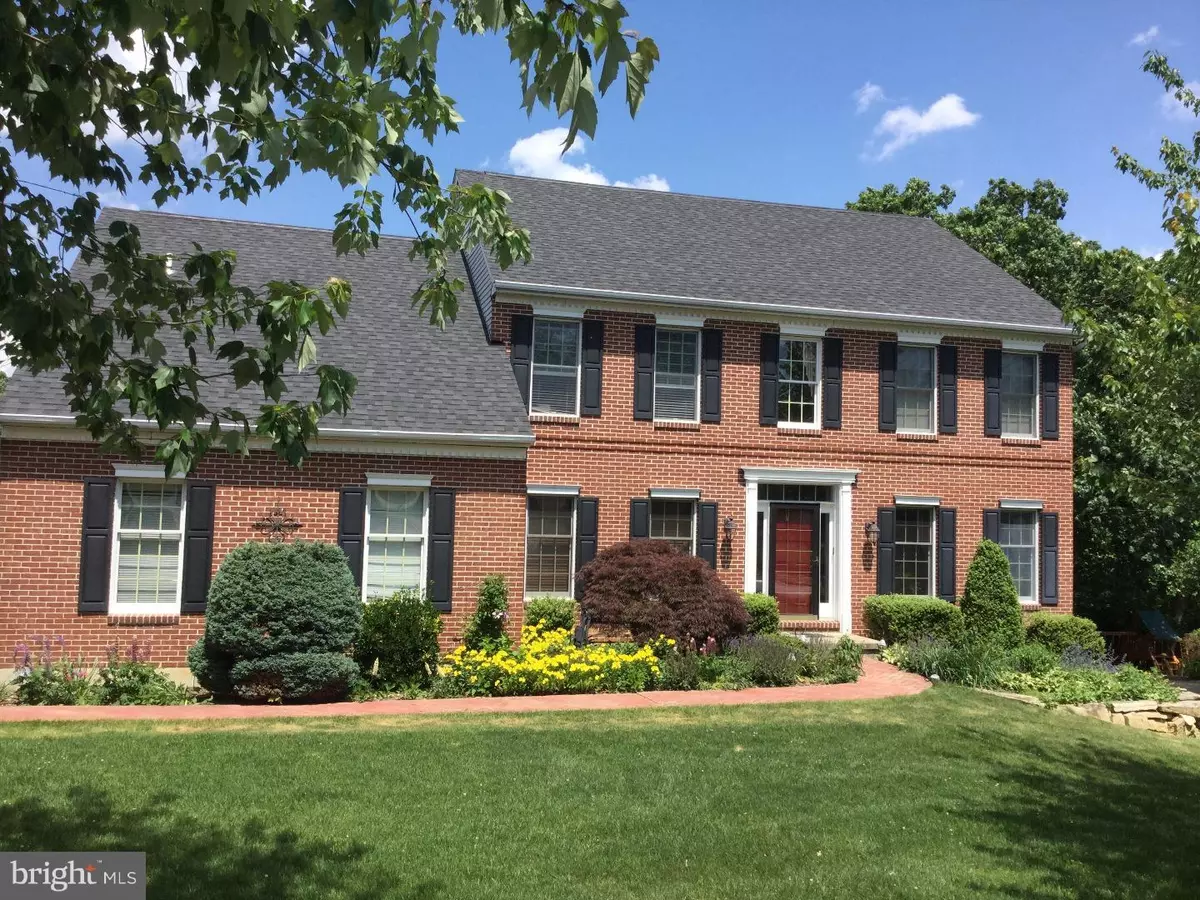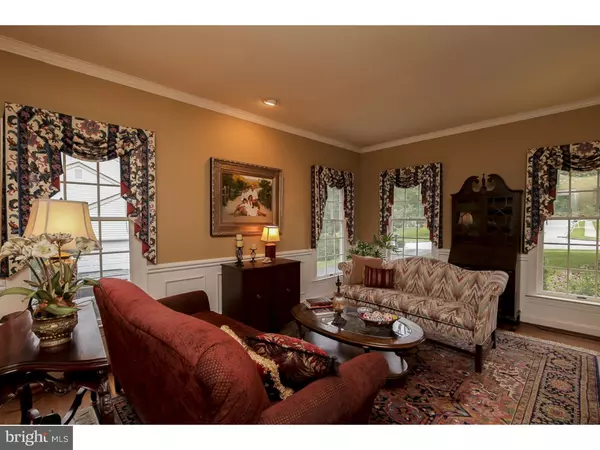$505,000
$507,000
0.4%For more information regarding the value of a property, please contact us for a free consultation.
466 CREEKSIDE DR Downingtown, PA 19335
4 Beds
4 Baths
4,094 SqFt
Key Details
Sold Price $505,000
Property Type Single Family Home
Sub Type Detached
Listing Status Sold
Purchase Type For Sale
Square Footage 4,094 sqft
Price per Sqft $123
Subdivision Weavers Pond
MLS Listing ID 1002659330
Sold Date 11/16/15
Style Colonial
Bedrooms 4
Full Baths 3
Half Baths 1
HOA Fees $20/ann
HOA Y/N Y
Abv Grd Liv Area 2,994
Originating Board TREND
Year Built 1993
Annual Tax Amount $6,970
Tax Year 2015
Lot Size 0.379 Acres
Acres 0.38
Lot Dimensions 16,500 SFT
Property Sub-Type Detached
Property Description
Welcome to 466 Creekside Drive! An exquisite 4 bedroom, 3.5 bath, brick home in the highly sought after Downingtown East School System. Step into the gracious 2-story foyer with elegant chandelier and Stunning Brazilian Teak hardwood floors framed with inlaid dark ash border flow through-out this home! Formal living and dining rooms feature classic moldings, chair rail + abundant natural light. First floor study features mahogany custom built-in cabinetry and French doors. Large Custom Kitchen with 42" cherry raised-panel cabinetry, brand new granite countertops, island, and bright extended breakfast room bathed w/four panels of French slider doors opening to the deck. Beautiful great room covered w/vaulted cathedral ceiling, sky lights, floor to ceiling brick fireplace,and extra wide sliding doors that open up to large deck overlooking the open space behind the property. Added custom cherry cabinetry with granite tops sit between the kitchen and great-room. Laundry room and a spacious powder room located on first floor for added convenience. Ascend to the second story and meet the master retreat complete with cathedral ceiling and an 8'x10' walk-in closet, two additional his/hers closets, and a master bath with cathedral ceiling, large soaking tub and Oversized double head custom cultured marble shower stall. Wired speakers pre-installed in master bath. 3 additional, generously sized bedrooms and hall bath complete the 2nd floor. Attic sits behind the master bedroom. Gorgeous Brazilian teak hardwood floors run through-out every room on the second floor, as well! Over-sized 2-car garage. Finished basement offers an additional 1100sft of living + storage space. Exquisitely finished walk-out basement, complete wet bar furnished w/Goebel custom cherry cabinets, granite tops, ceramic tile floor,and another full granite bathroom. Basement has extra wide custom wooden staircase, and additional gas heater fireplace. Entertain guests with comfort. The perfect location, tucked away on a quiet street-yet just minutes away from schools, YMCA, commuter routes, shopping & dining. Brand new HVAC & Compressor System installed 2014, new roof shingles, new hot H2O heater installed 2014, new dehumidifier, new Hepa air filtration system. Sump pump, radon mitigation system pre-installed w/ original home construction. Home was built 4ft larger than original Washington model. Magnificient Landscape/Hardscape. VIEW VIRTUAL TOUR OF HOME! (By clicking on the video link)
Location
State PA
County Chester
Area Uwchlan Twp (10333)
Zoning R1
Rooms
Other Rooms Living Room, Dining Room, Primary Bedroom, Bedroom 2, Bedroom 3, Kitchen, Family Room, Bedroom 1, Laundry, Other, Attic
Basement Full, Outside Entrance, Drainage System, Fully Finished
Interior
Interior Features Primary Bath(s), Kitchen - Island, Butlers Pantry, Skylight(s), Ceiling Fan(s), Attic/House Fan, WhirlPool/HotTub, Sprinkler System, Air Filter System, Wet/Dry Bar, Stall Shower, Dining Area
Hot Water Natural Gas
Heating Gas, Forced Air
Cooling Central A/C
Flooring Wood, Tile/Brick
Fireplaces Number 2
Fireplaces Type Brick
Equipment Cooktop, Built-In Range, Oven - Wall, Oven - Double, Oven - Self Cleaning, Dishwasher, Disposal, Trash Compactor, Energy Efficient Appliances, Built-In Microwave
Fireplace Y
Window Features Bay/Bow,Energy Efficient
Appliance Cooktop, Built-In Range, Oven - Wall, Oven - Double, Oven - Self Cleaning, Dishwasher, Disposal, Trash Compactor, Energy Efficient Appliances, Built-In Microwave
Heat Source Natural Gas
Laundry Main Floor
Exterior
Exterior Feature Deck(s), Patio(s)
Parking Features Garage Door Opener, Oversized
Garage Spaces 5.0
Utilities Available Cable TV
Water Access N
Roof Type Shingle
Accessibility None
Porch Deck(s), Patio(s)
Attached Garage 2
Total Parking Spaces 5
Garage Y
Building
Lot Description Front Yard, Rear Yard, SideYard(s)
Story 2
Foundation Concrete Perimeter
Sewer Public Sewer
Water Public
Architectural Style Colonial
Level or Stories 2
Additional Building Above Grade, Below Grade
Structure Type Cathedral Ceilings,9'+ Ceilings,High
New Construction N
Schools
Elementary Schools Uwchlan Hills
Middle Schools Lionville
High Schools Downingtown High School East Campus
School District Downingtown Area
Others
HOA Fee Include Common Area Maintenance
Tax ID 33-07 -0106
Ownership Fee Simple
Security Features Security System
Acceptable Financing Conventional, VA, FHA 203(b)
Listing Terms Conventional, VA, FHA 203(b)
Financing Conventional,VA,FHA 203(b)
Read Less
Want to know what your home might be worth? Contact us for a FREE valuation!

Our team is ready to help you sell your home for the highest possible price ASAP

Bought with Petra Drauschak • Keller Williams Real Estate -Exton
GET MORE INFORMATION





