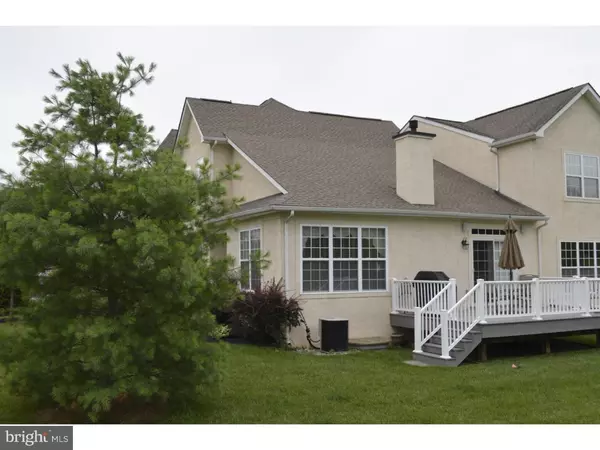$512,500
$524,900
2.4%For more information regarding the value of a property, please contact us for a free consultation.
36 OLD BARN DR West Chester, PA 19382
3 Beds
4 Baths
3,909 SqFt
Key Details
Sold Price $512,500
Property Type Townhouse
Sub Type Interior Row/Townhouse
Listing Status Sold
Purchase Type For Sale
Square Footage 3,909 sqft
Price per Sqft $131
Subdivision Cherry Creek
MLS Listing ID 1002652550
Sold Date 10/30/15
Style Carriage House
Bedrooms 3
Full Baths 3
Half Baths 1
HOA Fees $258/mo
HOA Y/N Y
Abv Grd Liv Area 3,909
Originating Board TREND
Year Built 2004
Annual Tax Amount $8,247
Tax Year 2015
Lot Size 7,226 Sqft
Acres 0.17
Lot Dimensions 39X-75
Property Description
Coveted and popular end unit carriage house with 1st floor master bedroom at Cherry Creek, now available, the new home you've been waiting for. Whether you are looking for a big single home with lots of space or moving down to manageble living space and easy peezy carefree living, this home could be the perfect fit for your needs. Where do we start? All hardwood floors adorn the first floor great room, dining room, kitchen and master bedroom, just like you want it. The designer lighting and recessed lights, built in speakers are included in the great room. The kitchen has beautiful maplewood cabinets, a double oven and cooktop on corian counters with upgraded tile backsplash, stainless sink and popular peninsula eating space with separate breakfast area. There is a maintenance free deck and very private back yard to enjoy your morning coffee or listen to the chirping birds. The master bedroom has a dramatic tray ceiling, and much needed spacious walk in closets full bath with a tub and shower. In the lower level you will find a game room, exercise room, full bath, bar area and so much space for the whole family to hang out. The egress window provides desirable brightness in the living area. The 2nd floor has a loft with great architectural detail, 2 big bedrooms and a private office. Meticulously maintained and cared for by one owner. Easy living in the best location. You will want to put this one on your list!
Location
State PA
County Delaware
Area Thornbury Twp (10444)
Zoning RES
Direction North
Rooms
Other Rooms Living Room, Dining Room, Primary Bedroom, Bedroom 2, Kitchen, Family Room, Bedroom 1, Laundry, Other, Attic
Basement Full, Unfinished, Fully Finished
Interior
Interior Features Primary Bath(s), Butlers Pantry, Ceiling Fan(s), Wet/Dry Bar, Dining Area
Hot Water Natural Gas
Heating Gas, Hot Water, Forced Air
Cooling Central A/C
Flooring Wood, Fully Carpeted, Vinyl
Fireplaces Number 1
Fireplaces Type Gas/Propane
Equipment Cooktop, Built-In Range, Oven - Wall, Oven - Self Cleaning, Dishwasher, Disposal, Built-In Microwave
Fireplace Y
Appliance Cooktop, Built-In Range, Oven - Wall, Oven - Self Cleaning, Dishwasher, Disposal, Built-In Microwave
Heat Source Natural Gas
Laundry Main Floor
Exterior
Exterior Feature Deck(s)
Garage Spaces 5.0
Utilities Available Cable TV
Water Access N
Roof Type Shingle
Accessibility None
Porch Deck(s)
Attached Garage 2
Total Parking Spaces 5
Garage Y
Building
Lot Description Sloping, SideYard(s)
Story 3+
Sewer Public Sewer
Water Public
Architectural Style Carriage House
Level or Stories 3+
Additional Building Above Grade
Structure Type Cathedral Ceilings,9'+ Ceilings
New Construction N
Others
HOA Fee Include Common Area Maintenance,Snow Removal,Trash,Management
Tax ID 44-00-00248-46
Ownership Fee Simple
Acceptable Financing Conventional, FHA 203(b)
Listing Terms Conventional, FHA 203(b)
Financing Conventional,FHA 203(b)
Read Less
Want to know what your home might be worth? Contact us for a FREE valuation!

Our team is ready to help you sell your home for the highest possible price ASAP

Bought with Dawn M Mollichella • Keller Williams Real Estate - West Chester

GET MORE INFORMATION





