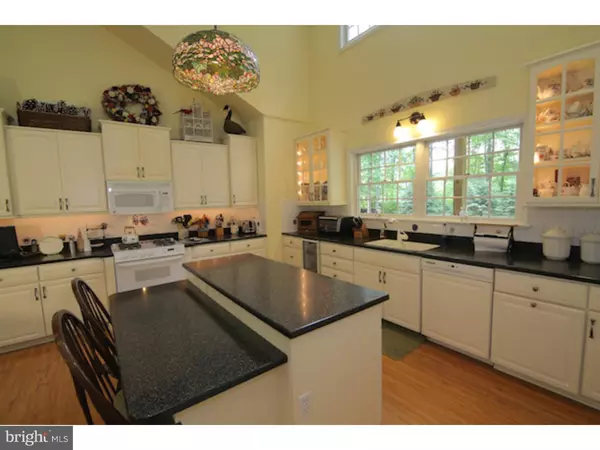$685,000
$695,000
1.4%For more information regarding the value of a property, please contact us for a free consultation.
3388 WINDING RD Kintnersville, PA 18930
3 Beds
3 Baths
4,841 SqFt
Key Details
Sold Price $685,000
Property Type Single Family Home
Sub Type Detached
Listing Status Sold
Purchase Type For Sale
Square Footage 4,841 sqft
Price per Sqft $141
MLS Listing ID 1002620932
Sold Date 10/14/15
Style Farmhouse/National Folk,Traditional
Bedrooms 3
Full Baths 2
Half Baths 1
HOA Y/N N
Abv Grd Liv Area 2,841
Originating Board TREND
Year Built 2001
Annual Tax Amount $10,893
Tax Year 2015
Lot Size 6.666 Acres
Acres 6.67
Lot Dimensions 0X0
Property Description
This sylvan paradise in upper Bucks County will challenge you to decide whether you enjoy the indoors or outdoors more! Set on 6-plus acres in beautiful Springfield Township, 3388 Winding Road offers the kind of custom appointments and construction quality typically seen in million-dollar-plus properties. It is one-floor living at its best, with sound, security, lighting, electronics, and mechanicals (see attached documents) that provide every imaginable convenience and luxury that busy lifestyles today demand. Yet, all this without sacrificing the soothing peace and privacy of a truly pastoral setting. The idyllic location is deceptive ? on the southern edge of the Lehigh Valley, it is a mere 12 minutes to shopping/amenities in Hellertown, 15 minutes to I-78 and other key thoroughfares, 30 minutes to two major malls, and 75 minutes to either NYC or Philadelphia. The 2841 SF of finished space on the main floor is complemented by an additional 2000 square feet in the walk-out lower level, complete with office, exercise room, bar, gaming area, etc., for a total of over 4,000 finished SF. In addition to a 3-car garage, the barn with separate power and mechanicals offers space for your animals, cars, or toys, with an additional 400 SF on the second floor for an office, studio, or just storage. Gardeners will especially delight in the low-maintenance natural plantings with native perennials and two fenced vegetable and flower areas. There are myriad vantage points from the wrap-around porch to watch the changing seasons literally color the grounds. Or enjoy your favorite music from porch speakers for some well earned relaxation in the hot tub at the end of a busy and productive day. Scrupulously maintained, this exceptional property is a rare and welcome opportunity for state-of-the-art living in a conveniently located bucolic setting. (No showings before Friday, 6/12/2015.)
Location
State PA
County Bucks
Area Springfield Twp (10142)
Zoning WS
Rooms
Other Rooms Living Room, Dining Room, Primary Bedroom, Bedroom 2, Kitchen, Family Room, Bedroom 1, Laundry, Other
Basement Full, Outside Entrance
Interior
Interior Features Primary Bath(s), Kitchen - Island, Butlers Pantry, Skylight(s), WhirlPool/HotTub, Water Treat System, Wet/Dry Bar, Intercom, Stall Shower, Kitchen - Eat-In
Hot Water Propane
Heating Propane, Forced Air, Radiant, Zoned, Energy Star Heating System, Programmable Thermostat
Cooling Central A/C
Flooring Tile/Brick
Fireplaces Number 1
Equipment Oven - Self Cleaning, Dishwasher, Refrigerator, Energy Efficient Appliances
Fireplace Y
Window Features Energy Efficient
Appliance Oven - Self Cleaning, Dishwasher, Refrigerator, Energy Efficient Appliances
Heat Source Bottled Gas/Propane
Laundry Main Floor
Exterior
Exterior Feature Deck(s), Porch(es), Breezeway
Parking Features Garage Door Opener
Garage Spaces 6.0
Utilities Available Cable TV
Water Access N
Roof Type Pitched,Shingle
Accessibility Mobility Improvements
Porch Deck(s), Porch(es), Breezeway
Attached Garage 3
Total Parking Spaces 6
Garage Y
Building
Lot Description Level, Open, Trees/Wooded, Front Yard, Rear Yard, SideYard(s)
Story 1
Foundation Concrete Perimeter
Sewer On Site Septic
Water Well
Architectural Style Farmhouse/National Folk, Traditional
Level or Stories 1
Additional Building Above Grade, Below Grade
Structure Type Cathedral Ceilings,9'+ Ceilings,High
New Construction N
Schools
Elementary Schools Springfield
Middle Schools Palisades
High Schools Palisades
School District Palisades
Others
Tax ID 42-021-114-003
Ownership Fee Simple
Security Features Security System
Acceptable Financing Conventional
Listing Terms Conventional
Financing Conventional
Read Less
Want to know what your home might be worth? Contact us for a FREE valuation!

Our team is ready to help you sell your home for the highest possible price ASAP

Bought with Victoria Roelke • BHHS Fox & Roach - Center Valley

GET MORE INFORMATION





