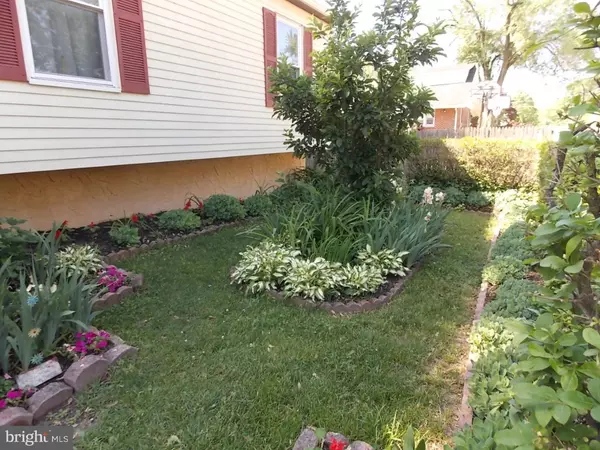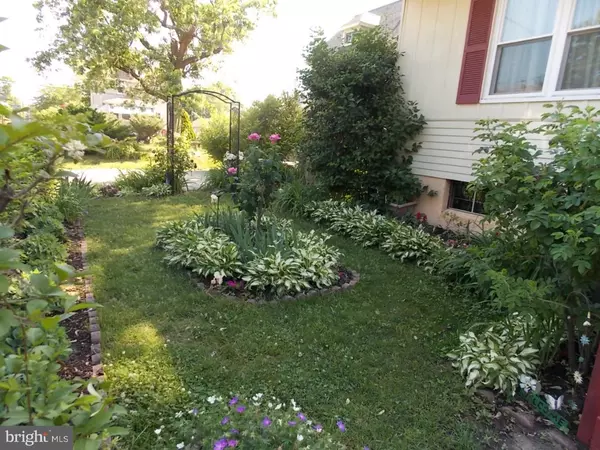$135,000
$142,500
5.3%For more information regarding the value of a property, please contact us for a free consultation.
1001 HIGH ST Westville, NJ 08093
3 Beds
1 Bath
1,106 SqFt
Key Details
Sold Price $135,000
Property Type Single Family Home
Sub Type Detached
Listing Status Sold
Purchase Type For Sale
Square Footage 1,106 sqft
Price per Sqft $122
Subdivision None Available
MLS Listing ID 1002612642
Sold Date 11/13/15
Style Ranch/Rambler,Traditional,Raised Ranch/Rambler
Bedrooms 3
Full Baths 1
HOA Y/N N
Abv Grd Liv Area 1,106
Originating Board TREND
Year Built 1960
Annual Tax Amount $5,344
Tax Year 2015
Lot Size 5,280 Sqft
Acres 0.12
Lot Dimensions 66 X 80
Property Description
When all you want to do is move in?- This is the house for you! Seller's been there 15 years. Since then, kitchen's been totally remodeled; home has all new thermal, low-E windows; French drain in basement; 200 AMP elec. installed; & deck expanded. In 2006, there was an oil leak from an underground oil tank. Oil tank was removed; the clean-up was supervised by the state & EPA & a Letter of No Further Action was issued. In other words, the house was given a full clean bill of health. The Seller switched over to gas heat. In 2010, a new heater & central a.c. was installed. The homes rests on a quiet, off the beaten path street, with quick access to W.W. Bridge for Phila., great shopping at the Deptford Mall, & about 45 - 60 minutes to most NJ shore points! The full wall, brick, natural gas fireplace in the living room can also be used for burning wood as it has the property aluminum or steel sleeve in the chimney. For an FHA, 3.5% down loan, mort. pay't will be approx. $1,320/month. Such a deal! -$50mls.
Location
State NJ
County Gloucester
Area Westville Boro (20821)
Zoning RES
Rooms
Other Rooms Living Room, Primary Bedroom, Bedroom 2, Kitchen, Bedroom 1, Laundry, Other, Attic
Basement Full, Unfinished, Drainage System
Interior
Interior Features Central Vacuum, Kitchen - Eat-In
Hot Water Electric
Heating Gas, Forced Air
Cooling Central A/C
Flooring Fully Carpeted, Tile/Brick
Fireplaces Number 1
Fireplaces Type Brick, Gas/Propane
Equipment Built-In Range, Oven - Self Cleaning, Dishwasher, Refrigerator
Fireplace Y
Window Features Energy Efficient,Replacement
Appliance Built-In Range, Oven - Self Cleaning, Dishwasher, Refrigerator
Heat Source Natural Gas
Laundry Basement
Exterior
Exterior Feature Deck(s), Patio(s)
Garage Spaces 4.0
Fence Other
Utilities Available Cable TV
Water Access N
Roof Type Pitched,Shingle
Accessibility None
Porch Deck(s), Patio(s)
Total Parking Spaces 4
Garage Y
Building
Lot Description Level, Open, Rear Yard
Foundation Brick/Mortar
Sewer Public Sewer
Water Public
Architectural Style Ranch/Rambler, Traditional, Raised Ranch/Rambler
Additional Building Above Grade
New Construction N
Schools
Middle Schools Gateway Regional
High Schools Gateway Regional
School District Gateway Regional Schools
Others
Tax ID 21-00087-00001 01
Ownership Fee Simple
Acceptable Financing Conventional, VA, FHA 203(b)
Listing Terms Conventional, VA, FHA 203(b)
Financing Conventional,VA,FHA 203(b)
Read Less
Want to know what your home might be worth? Contact us for a FREE valuation!

Our team is ready to help you sell your home for the highest possible price ASAP

Bought with Ruth J. Surovick • Weichert Realtors-Turnersville

GET MORE INFORMATION





