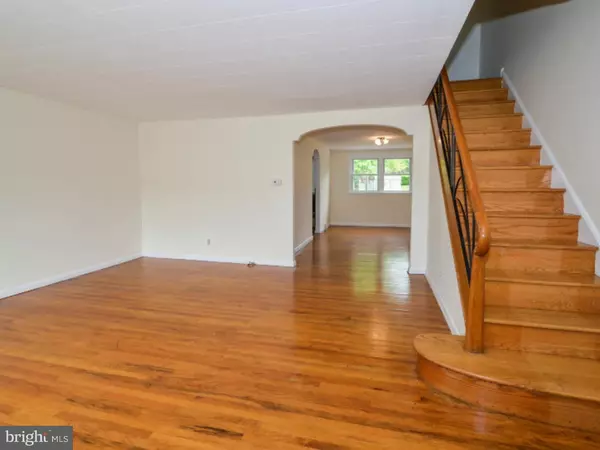$154,000
$159,500
3.4%For more information regarding the value of a property, please contact us for a free consultation.
12037 ACADEMY RD Philadelphia, PA 19154
3 Beds
3 Baths
1,440 SqFt
Key Details
Sold Price $154,000
Property Type Townhouse
Sub Type Interior Row/Townhouse
Listing Status Sold
Purchase Type For Sale
Square Footage 1,440 sqft
Price per Sqft $106
Subdivision Walton Park
MLS Listing ID 1002601350
Sold Date 09/11/15
Style Colonial
Bedrooms 3
Full Baths 2
Half Baths 1
HOA Y/N N
Abv Grd Liv Area 1,440
Originating Board TREND
Year Built 1963
Annual Tax Amount $2,349
Tax Year 2015
Lot Size 2,212 Sqft
Acres 0.05
Lot Dimensions 19X115
Property Description
Well maintained 3 bedroom, 2 1/2 bathroom stone & brick front row home convenient schools, shopping and major commuting routes. Enter into the bright and airy living room with new picture window. The large dining room w/w carpeting and just a step away from The eat-in kitchen includes a built-in wall oven, cook top, stainless sink and plenty of counter and cabinet space. The second floor features master bedroom with large closet and a full bath with stall shower. There are 2 additional bedrooms and ceramic tiled hall bathroom. The lower level features a large family room area with bar, powder room and a laundy/mud room area with the washer & dryer and outside entrance to the rear fenced yard. There is a 1 car attached garage. The amenities include newer windows, hard refinished hardwood floors, freshly painted This house has been well cared for over the years.
Location
State PA
County Philadelphia
Area 19154 (19154)
Zoning RSA4
Rooms
Other Rooms Living Room, Dining Room, Primary Bedroom, Bedroom 2, Kitchen, Family Room, Bedroom 1
Basement Full, Outside Entrance, Fully Finished
Interior
Interior Features Primary Bath(s), Stall Shower, Kitchen - Eat-In
Hot Water Natural Gas
Heating Gas, Forced Air
Cooling Central A/C
Flooring Wood, Vinyl, Tile/Brick
Equipment Oven - Wall
Fireplace N
Window Features Replacement
Appliance Oven - Wall
Heat Source Natural Gas
Laundry Basement
Exterior
Garage Spaces 2.0
Fence Other
Utilities Available Cable TV
Water Access N
Roof Type Shingle
Accessibility None
Attached Garage 1
Total Parking Spaces 2
Garage Y
Building
Lot Description Rear Yard, SideYard(s)
Story 2
Foundation Brick/Mortar
Sewer Public Sewer
Water Public
Architectural Style Colonial
Level or Stories 2
Additional Building Above Grade
New Construction N
Schools
School District The School District Of Philadelphia
Others
Tax ID 662051500
Ownership Fee Simple
Read Less
Want to know what your home might be worth? Contact us for a FREE valuation!

Our team is ready to help you sell your home for the highest possible price ASAP

Bought with John Pagano • Philadelphia Real Estate Professionals
GET MORE INFORMATION





