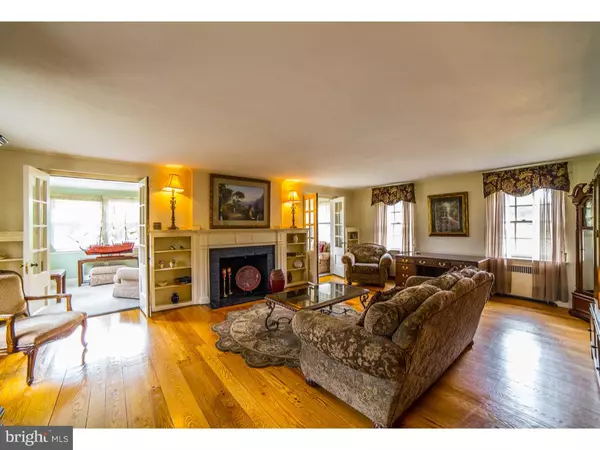$628,750
$689,900
8.9%For more information regarding the value of a property, please contact us for a free consultation.
1257 KENAS RD North Wales, PA 19454
5 Beds
6 Baths
4,028 SqFt
Key Details
Sold Price $628,750
Property Type Single Family Home
Sub Type Detached
Listing Status Sold
Purchase Type For Sale
Square Footage 4,028 sqft
Price per Sqft $156
Subdivision Ashburn Village
MLS Listing ID 1002596808
Sold Date 09/28/15
Style Colonial
Bedrooms 5
Full Baths 5
Half Baths 1
HOA Fees $175/mo
HOA Y/N Y
Abv Grd Liv Area 4,028
Originating Board TREND
Year Built 1938
Annual Tax Amount $8,504
Tax Year 2015
Lot Size 3.160 Acres
Acres 3.16
Lot Dimensions 386
Property Description
Come home to this unique Fieldstone Manor Farm Home located in Ashburn Village with five bedrooms, five full baths, one half bath and a guest house. Enter this home through the lovely center hall with original pegged hard wood floors, flanked on one side by the formal dining room with built-in cabinets, stunning crystal chandelier and French doors to the gardens, and on the other side by the spacious living room with fireplace, built-ins and French doors to the sunroom. The light-filled sunroom is the perfect place to relax and unwind. The eat-in kitchen features granite countertops, double wall ovens, and a built-in hutch. Follow the beautiful wood staircase up to the second floor where you will find the master suite, Masterbath that has a separate shower and tub. There are two more generously sized bedrooms and hall bath. The in-law suite with separate entrance has a large great room with a bay window that looks out over the covered flagstone patio and grounds. A full kitchen, 2 bedrooms and 3 full baths complete the in-law suite. This can easily be converted back to be part of the main home. The basement has a finished area with a stone fireplace, 2 sump pumps and plenty of room for storage. The Guest House features a downstairs great room plus a 2 bedroom, 1 bath apartment. Located just minutes to the R5 train route to Center City - Philadelphia and close to major commuter routes, this home offers the luxury of serene living with the convenience of being close to modern day amenities.
Location
State PA
County Montgomery
Area Montgomery Twp (10646)
Zoning R1
Rooms
Other Rooms Living Room, Dining Room, Primary Bedroom, Bedroom 2, Bedroom 3, Kitchen, Family Room, Bedroom 1, Other, Attic
Basement Full, Fully Finished
Interior
Interior Features Primary Bath(s), Ceiling Fan(s), Kitchen - Eat-In
Hot Water Oil
Heating Oil, Forced Air
Cooling Wall Unit
Flooring Wood, Fully Carpeted, Tile/Brick
Fireplaces Number 2
Equipment Oven - Wall, Dishwasher
Fireplace Y
Window Features Bay/Bow
Appliance Oven - Wall, Dishwasher
Heat Source Oil
Laundry Basement
Exterior
Exterior Feature Patio(s), Porch(es)
Utilities Available Cable TV
Water Access N
Roof Type Pitched,Shingle
Accessibility None
Porch Patio(s), Porch(es)
Garage N
Building
Lot Description Level, Front Yard, Rear Yard, SideYard(s)
Story 2
Sewer Public Sewer
Water Well
Architectural Style Colonial
Level or Stories 2
Additional Building Above Grade
Structure Type 9'+ Ceilings
New Construction N
Schools
Elementary Schools Montgomery
Middle Schools Pennbrook
High Schools North Penn Senior
School District North Penn
Others
HOA Fee Include Common Area Maintenance,Trash
Tax ID 46-00-01723-004
Ownership Fee Simple
Read Less
Want to know what your home might be worth? Contact us for a FREE valuation!

Our team is ready to help you sell your home for the highest possible price ASAP

Bought with Scott J Mayer • Long & Foster Real Estate, Inc.

GET MORE INFORMATION





