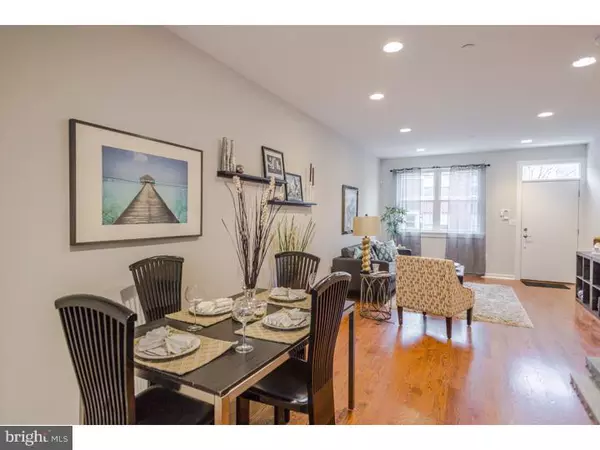$607,000
$639,000
5.0%For more information regarding the value of a property, please contact us for a free consultation.
1002 S 5TH ST Philadelphia, PA 19147
4 Beds
3 Baths
2,034 SqFt
Key Details
Sold Price $607,000
Property Type Townhouse
Sub Type Interior Row/Townhouse
Listing Status Sold
Purchase Type For Sale
Square Footage 2,034 sqft
Price per Sqft $298
Subdivision Queen Village
MLS Listing ID 1002569998
Sold Date 09/21/15
Style Contemporary
Bedrooms 4
Full Baths 3
HOA Y/N N
Abv Grd Liv Area 2,034
Originating Board TREND
Year Built 1915
Annual Tax Amount $2,596
Tax Year 2015
Lot Size 900 Sqft
Acres 0.02
Lot Dimensions 15X60
Property Description
Fabulous New Construction in the most desirable Queens Village neighborhood. This 3 story stunner offers over 2500 /- sqft of luxury with rear parking, hand stained hardwood throughout, custom tile, European style gourmet kitchen, finished lower level, master suite with private sitting area and a roof top deck offering 360 degree views of the city. This 4 bedroom 3 bath home with a walk score of 95 is close to all major highways has off street rear and a ten year tax abatement. Enter into an open floor plan with hand stained hardwood, large dining area, European style kitchen with G.E. Profile SS appliances, double oven, gourmet cook top, custom tile and sliders leading to a private patio which lead out to the parking area. The 2nd floor of this house has two large bedrooms a luxury bathroom with a Jacuzzi tub and beautiful tile work. The top floor master level suite is pure luxury with a contemporary bathroom, custom tile work with dual shower heads including a handheld, his and her custom closet systems and a separate sitting area. The fiberglass roof top offers a 360 degree view of the city. The lower level is finished with a separate bedroom and private bath - perfect for house guest! All finished selections were professionally chosen specifically for this property making it a one of a kind must see! Please schedule your appointment today: you won't be disappointed properties of this caliber are rarely offered!
Location
State PA
County Philadelphia
Area 19147 (19147)
Zoning RM1
Rooms
Other Rooms Living Room, Dining Room, Primary Bedroom, Bedroom 2, Bedroom 3, Kitchen, Family Room, Bedroom 1
Basement Full, Fully Finished
Interior
Interior Features Butlers Pantry, Ceiling Fan(s), Sprinkler System, Wet/Dry Bar, Intercom, Stall Shower, Kitchen - Eat-In
Hot Water Natural Gas
Heating Gas, Forced Air
Cooling Central A/C
Flooring Wood, Tile/Brick
Equipment Oven - Double, Oven - Self Cleaning, Commercial Range, Dishwasher, Refrigerator, Disposal, Energy Efficient Appliances, Built-In Microwave
Fireplace N
Window Features Energy Efficient
Appliance Oven - Double, Oven - Self Cleaning, Commercial Range, Dishwasher, Refrigerator, Disposal, Energy Efficient Appliances, Built-In Microwave
Heat Source Natural Gas
Laundry Upper Floor
Exterior
Exterior Feature Roof
Garage Spaces 1.0
Utilities Available Cable TV
Water Access N
Roof Type Flat
Accessibility None
Porch Roof
Total Parking Spaces 1
Garage N
Building
Story 3+
Sewer Public Sewer
Water Public
Architectural Style Contemporary
Level or Stories 3+
Additional Building Above Grade
New Construction Y
Schools
School District The School District Of Philadelphia
Others
Tax ID 021422500
Ownership Fee Simple
Security Features Security System
Read Less
Want to know what your home might be worth? Contact us for a FREE valuation!

Our team is ready to help you sell your home for the highest possible price ASAP

Bought with Sheena M Marziano • Coldwell Banker Realty

GET MORE INFORMATION





