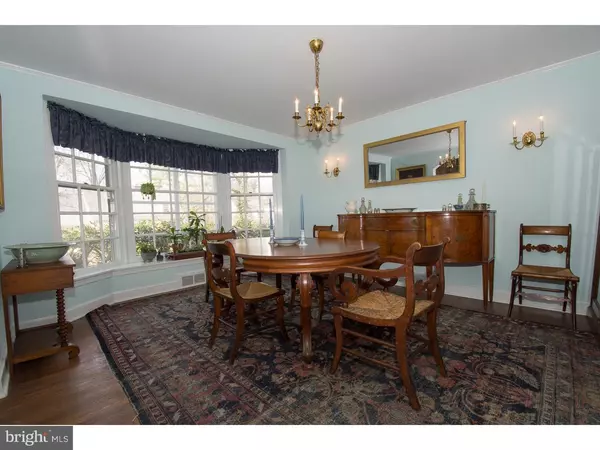$400,000
$389,000
2.8%For more information regarding the value of a property, please contact us for a free consultation.
1414 FIRETHORNE LN Wyndmoor, PA 19038
5 Beds
4 Baths
2,362 SqFt
Key Details
Sold Price $400,000
Property Type Single Family Home
Sub Type Detached
Listing Status Sold
Purchase Type For Sale
Square Footage 2,362 sqft
Price per Sqft $169
Subdivision Wyndmoor
MLS Listing ID 1002499674
Sold Date 06/02/16
Style Colonial
Bedrooms 5
Full Baths 3
Half Baths 1
HOA Y/N N
Abv Grd Liv Area 2,362
Originating Board TREND
Year Built 1953
Annual Tax Amount $7,600
Tax Year 2016
Lot Size 10,044 Sqft
Acres 0.23
Lot Dimensions 81
Property Description
Welcome to this lovely 4/5 bedroom 3.5 bath brick colonial situated on a corner lot and tucked away on a quiet street in desirable Wyndmoor. Built in the 1950's by well known builder, Bud Grebe. He was known for incorporating features from large Chestnut Hill homes in his newly built homes. The charm and character is evident and rare in a home of this era. Enter the center hall with a charming turned stairwell coat closet and powder room. The livable first floor plan includes a spacious and light filled living room with long windows and a fireplace. The dining room has a beautiful bay window and connects to the eat in kitchen. Enjoy the extra living space in the cozy wood paneled den/library with built in book case under the window and another room that could be a 5th (first floor) bedroom, play room or office. This room includes an attached full bathroom and a closet. Upstairs, there are 4 generous size bedrooms, a hall bath and a Master Suite with an updated bathroom, high ceilings and wonderful built ins. Enjoy hardwood floors throughout, central air, an attached garage, walk out basement, walk up attic for storage and so much more. Outside you will find a private garden with a flagstone patio and access to a large flat side yard. The possibilities are endless at this home. Lovingly maintained by it's current and 2nd owners, it is walkable to area parks and quick access to major routes (309 and Turnpike). This is a terrific opportunity that should not be missed!
Location
State PA
County Montgomery
Area Springfield Twp (10652)
Zoning B
Rooms
Other Rooms Living Room, Dining Room, Primary Bedroom, Bedroom 2, Bedroom 3, Kitchen, Family Room, Bedroom 1, Attic
Basement Full, Unfinished, Outside Entrance
Interior
Interior Features Primary Bath(s), Kitchen - Eat-In
Hot Water Oil
Heating Oil, Forced Air
Cooling Central A/C
Flooring Wood
Fireplaces Number 1
Fireplace Y
Heat Source Oil
Laundry Basement
Exterior
Exterior Feature Patio(s)
Garage Spaces 4.0
Water Access N
Roof Type Pitched
Accessibility None
Porch Patio(s)
Attached Garage 1
Total Parking Spaces 4
Garage Y
Building
Lot Description Corner
Story 2
Sewer Public Sewer
Water Public
Architectural Style Colonial
Level or Stories 2
Additional Building Above Grade
New Construction N
Schools
School District Springfield Township
Others
HOA Fee Include Insurance
Senior Community No
Tax ID 52-00-12568-007
Ownership Fee Simple
Read Less
Want to know what your home might be worth? Contact us for a FREE valuation!

Our team is ready to help you sell your home for the highest possible price ASAP

Bought with Patricia M Gernerd • RE/MAX Legacy-Plymouth Meeting*

GET MORE INFORMATION





