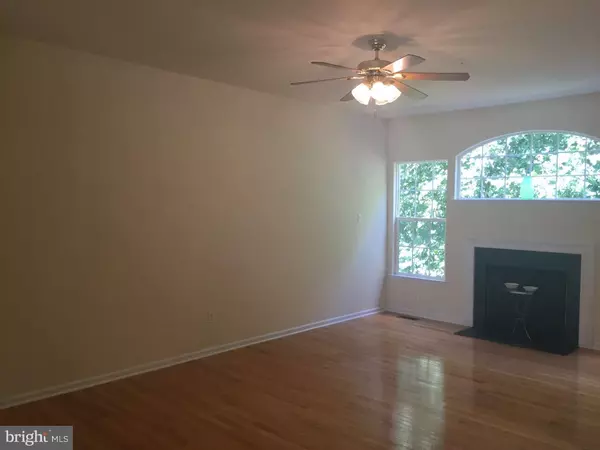$326,000
$329,900
1.2%For more information regarding the value of a property, please contact us for a free consultation.
113 BIRCHWOOD DR West Chester, PA 19380
3 Beds
3 Baths
2,068 SqFt
Key Details
Sold Price $326,000
Property Type Townhouse
Sub Type Interior Row/Townhouse
Listing Status Sold
Purchase Type For Sale
Square Footage 2,068 sqft
Price per Sqft $157
Subdivision Whiteland Woods
MLS Listing ID 1002501384
Sold Date 10/21/16
Style Traditional
Bedrooms 3
Full Baths 2
Half Baths 1
HOA Fees $200/mo
HOA Y/N Y
Abv Grd Liv Area 2,068
Originating Board TREND
Year Built 2001
Annual Tax Amount $4,614
Tax Year 2016
Lot Size 2,424 Sqft
Acres 0.06
Lot Dimensions 0X0
Property Description
Location, location, location! This gorgeous home is located in the highly desirable Whiteland Woods community, is nearby major shopping centers, and is close to the Whitford and Exton train stations. In addition, the home is located in an excellent school district. This lovely house welcomes one with a charming, enclosed, front porch. Enter this house to find a formal living room and dining area, and continue into a wide and spacious family room. The entire main floor has stunning hardwood flooring, and the kitchen is equipped with 42" cabinets. An elegant and sunlit breakfast area facing the deck, with a view of the woods, completes the look. The huge master bedroom suite includes a sitting area and large walk in closet. The master bathroom has a marvelous garden tub and walk in shower. The two additional bedrooms are spacious and pleasing as well. A convenient upstairs laundry is definitely a plus. This home also has large unfinished walk out basement. Community features include the Club House, fitness center, pool, play area, and tennis courts and a playground as well. Don't miss out on this fabulous opportunity to move into a magnificent home in an excellent community.
Location
State PA
County Chester
Area West Whiteland Twp (10341)
Zoning R3
Rooms
Other Rooms Living Room, Dining Room, Primary Bedroom, Bedroom 2, Kitchen, Family Room, Bedroom 1, Laundry
Basement Full, Outside Entrance
Interior
Interior Features Ceiling Fan(s), Kitchen - Eat-In
Hot Water Natural Gas
Heating Gas, Forced Air
Cooling Central A/C
Fireplaces Number 1
Fireplace Y
Heat Source Natural Gas
Laundry Upper Floor
Exterior
Exterior Feature Deck(s), Porch(es)
Garage Spaces 2.0
Amenities Available Swimming Pool
Water Access N
Accessibility None
Porch Deck(s), Porch(es)
Attached Garage 1
Total Parking Spaces 2
Garage Y
Building
Story 2
Sewer Public Sewer
Water Public
Architectural Style Traditional
Level or Stories 2
Additional Building Above Grade
Structure Type 9'+ Ceilings
New Construction N
Schools
School District West Chester Area
Others
HOA Fee Include Pool(s)
Senior Community No
Tax ID 41-05L-0079
Ownership Fee Simple
Read Less
Want to know what your home might be worth? Contact us for a FREE valuation!

Our team is ready to help you sell your home for the highest possible price ASAP

Bought with Enjamuri N Swamy • Realty Mark Cityscape-Huntingdon Valley

GET MORE INFORMATION





