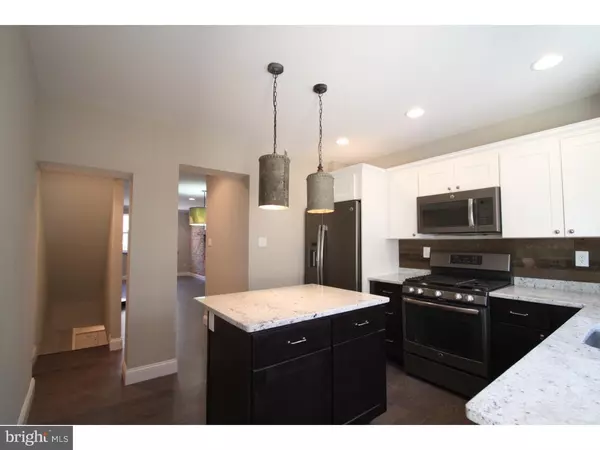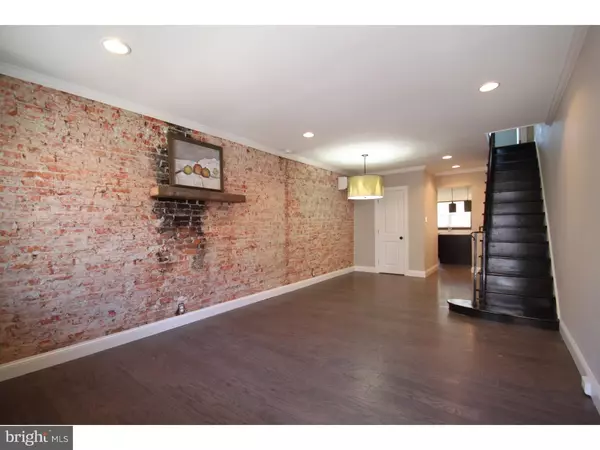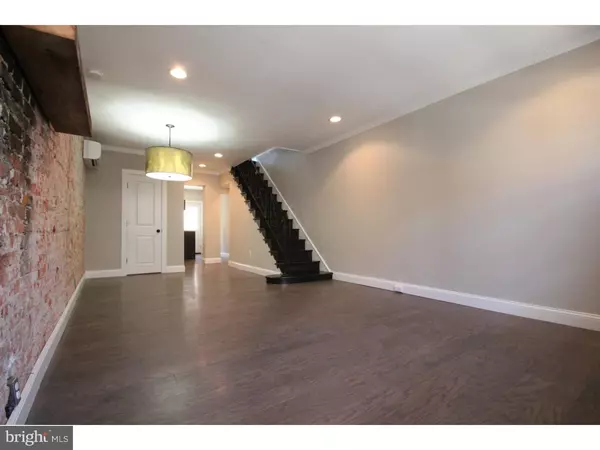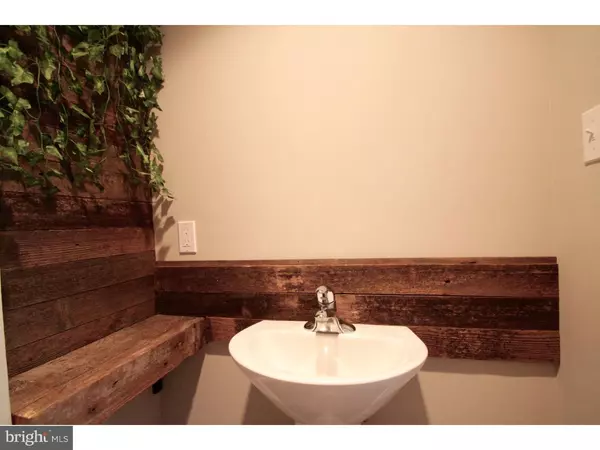$360,000
$360,000
For more information regarding the value of a property, please contact us for a free consultation.
1426 S CLARION ST Philadelphia, PA 19147
2 Beds
2 Baths
1,060 SqFt
Key Details
Sold Price $360,000
Property Type Single Family Home
Sub Type Detached
Listing Status Sold
Purchase Type For Sale
Square Footage 1,060 sqft
Price per Sqft $339
Subdivision Passyunk Square
MLS Listing ID 1002483036
Sold Date 12/16/16
Style Traditional
Bedrooms 2
Full Baths 1
Half Baths 1
HOA Y/N N
Abv Grd Liv Area 1,060
Originating Board TREND
Year Built 1916
Annual Tax Amount $3,073
Tax Year 2016
Lot Size 624 Sqft
Acres 0.01
Lot Dimensions 13X48
Property Description
Gorgeous meticulously rehabbed 2 BR 1.5 bath home on a great block in sought after Passyunk Square. No detail was spared in this well appointed eat-in kitchen with a reclaimed wood backsplash, new slate finish appliances, granite countertops, under cabinet lighting, reclaimed custom made pendant lights and an island with a breakfast bar. The spacious living room has an exposed brick wall, beautiful charcoal colored hardwood floors, recessed lighting, crown moldings and a conveniently located half bath. There is access to the lovely garden that is complete with custom wood surround and an interlocking tile floor. There are two spacious bedrooms and a newly remodeled, tastefully tiled full bath on the second level. The front bedroom has an exposed brick wall and a large walk in closet. The lower level basement is finished with a dry bar, recessed lighting, reclaimed wood doors and a faux finish concrete floor. New windows, doors, plumbing, electrical, french drain style system with sump pump in basement and more. Conveniently located along the Broad Street Subway Line and Passyunk Avenue.
Location
State PA
County Philadelphia
Area 19147 (19147)
Zoning RSA5
Rooms
Other Rooms Living Room, Primary Bedroom, Kitchen, Family Room, Bedroom 1
Basement Full
Interior
Interior Features Kitchen - Island, Wet/Dry Bar, Kitchen - Eat-In
Hot Water Natural Gas
Heating Electric, Forced Air, Energy Star Heating System
Cooling Energy Star Cooling System
Flooring Wood
Fireplace N
Heat Source Electric
Laundry Basement
Exterior
Exterior Feature Patio(s)
Water Access N
Accessibility None
Porch Patio(s)
Garage N
Building
Story 2
Sewer Public Sewer
Water Public
Architectural Style Traditional
Level or Stories 2
Additional Building Above Grade
New Construction N
Schools
School District The School District Of Philadelphia
Others
Senior Community No
Tax ID 012511400
Ownership Fee Simple
Read Less
Want to know what your home might be worth? Contact us for a FREE valuation!

Our team is ready to help you sell your home for the highest possible price ASAP

Bought with Emily I Seroska • Coldwell Banker Realty

GET MORE INFORMATION





