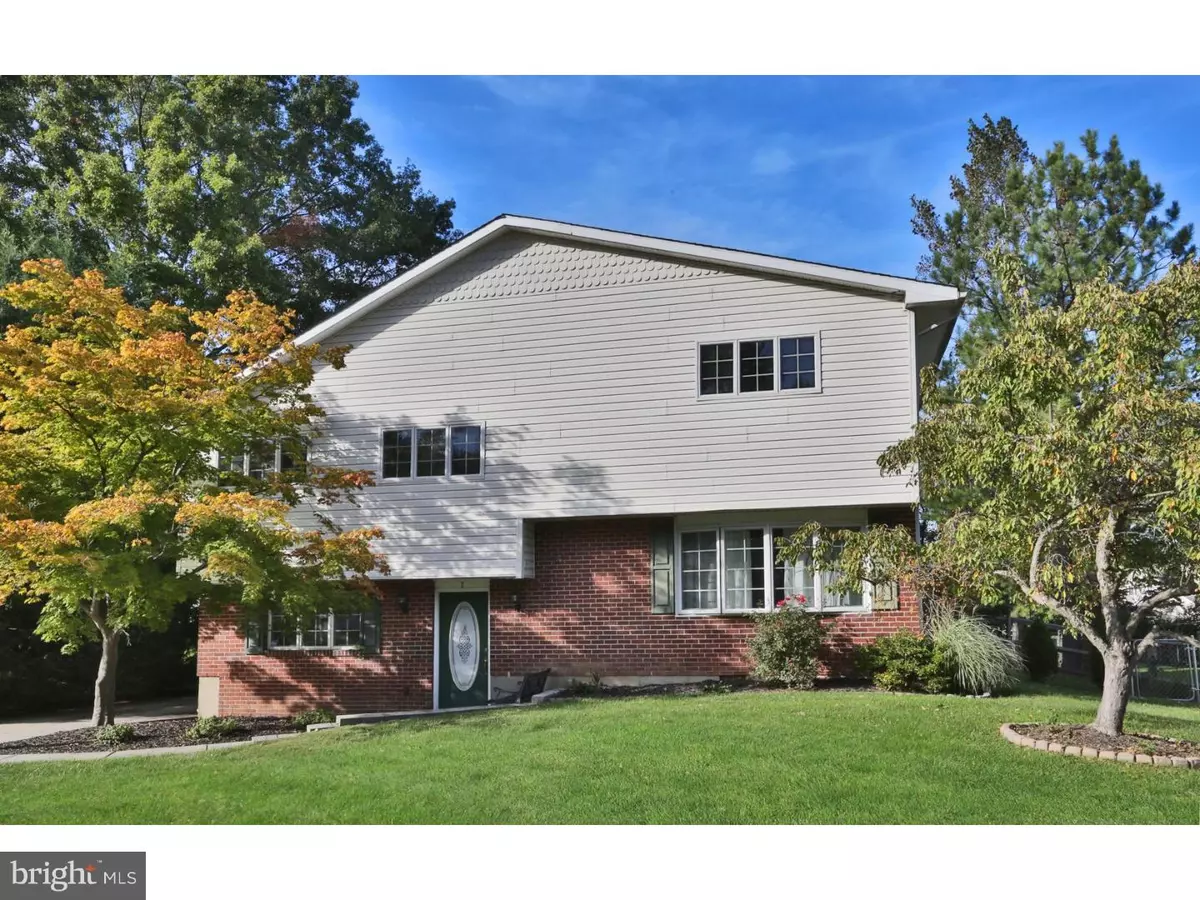$460,000
$459,900
For more information regarding the value of a property, please contact us for a free consultation.
7 ALLANDALE RD Plymouth Meeting, PA 19462
3 Beds
4 Baths
2,828 SqFt
Key Details
Sold Price $460,000
Property Type Single Family Home
Sub Type Detached
Listing Status Sold
Purchase Type For Sale
Square Footage 2,828 sqft
Price per Sqft $162
Subdivision Plymouth Rock
MLS Listing ID 1002479370
Sold Date 12/09/16
Style Contemporary,Split Level
Bedrooms 3
Full Baths 3
Half Baths 1
HOA Y/N N
Abv Grd Liv Area 2,828
Originating Board TREND
Year Built 1962
Annual Tax Amount $4,887
Tax Year 2016
Lot Size 0.279 Acres
Acres 0.28
Lot Dimensions 78
Property Description
Just move in!! This home is a beautiful, spacious 3 bedroom 3 bath expanded split level in an excellent location in Plymouth Meeting. Plenty of space inside and out including a detached one car plus garage, separate exterior hot tub spa and a huge Trek deck overlooking a spacious rear yard. On the inside enter into a large family room with High Definition projection TV system ready for a host of family activities. A few steps up is the main living area including a large living room leading to the modern kitchen with granite counters, oak cabinets and stainless steel appliances, The upper level includes the huge master suite with jacuzzi tub, fireplace, his and her walk-in closets and radiant heat flooring. There are 2 additional bedrooms on the second level with an office or possible 4th bedroom. This property is ready to go so check out this wonderful Plymouth Meeting single.
Location
State PA
County Montgomery
Area Plymouth Twp (10649)
Zoning BR
Rooms
Other Rooms Living Room, Dining Room, Primary Bedroom, Bedroom 2, Kitchen, Family Room, Bedroom 1, Other, Attic
Basement Partial
Interior
Interior Features Primary Bath(s), Skylight(s), Ceiling Fan(s), WhirlPool/HotTub, Dining Area
Hot Water Natural Gas
Heating Gas, Forced Air
Cooling Central A/C
Fireplaces Number 2
Equipment Dishwasher
Fireplace Y
Appliance Dishwasher
Heat Source Natural Gas
Laundry Upper Floor
Exterior
Exterior Feature Deck(s)
Garage Spaces 1.0
Utilities Available Cable TV
Water Access N
Roof Type Pitched
Accessibility None
Porch Deck(s)
Total Parking Spaces 1
Garage Y
Building
Lot Description Level, Front Yard, Rear Yard, SideYard(s)
Story Other
Foundation Concrete Perimeter
Sewer Public Sewer
Water Public
Architectural Style Contemporary, Split Level
Level or Stories Other
Additional Building Above Grade
New Construction N
Schools
School District Colonial
Others
Senior Community No
Tax ID 49-00-00031-001
Ownership Fee Simple
Acceptable Financing Conventional, FHA 203(b)
Listing Terms Conventional, FHA 203(b)
Financing Conventional,FHA 203(b)
Read Less
Want to know what your home might be worth? Contact us for a FREE valuation!

Our team is ready to help you sell your home for the highest possible price ASAP

Bought with Tony Crist • BHHS Fox & Roach-Chestnut Hill

GET MORE INFORMATION





