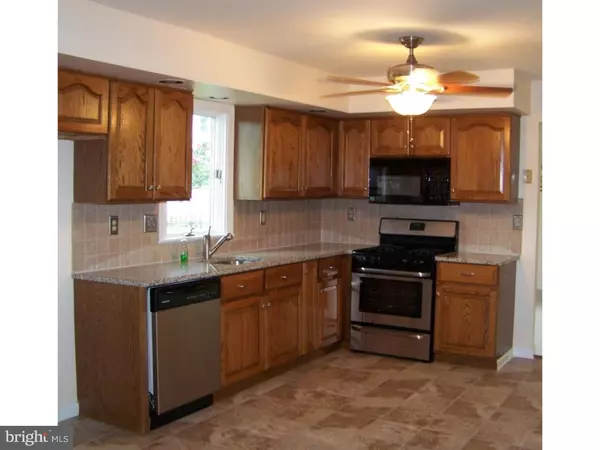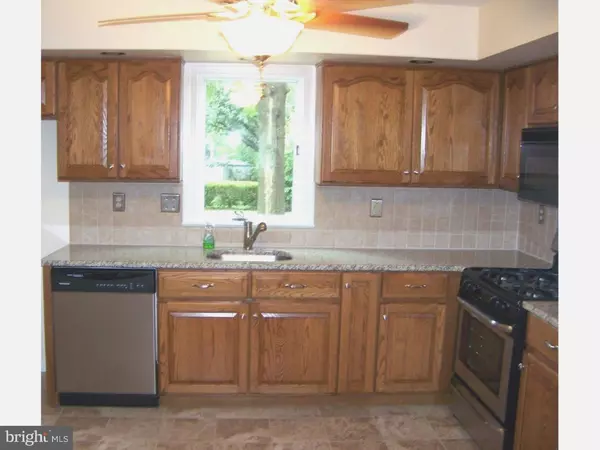$221,500
$234,900
5.7%For more information regarding the value of a property, please contact us for a free consultation.
2196 FOXTAIL DR Pottstown, PA 19464
3 Beds
3 Baths
1,895 SqFt
Key Details
Sold Price $221,500
Property Type Single Family Home
Sub Type Detached
Listing Status Sold
Purchase Type For Sale
Square Footage 1,895 sqft
Price per Sqft $116
Subdivision Pleasantview Ests
MLS Listing ID 1002471306
Sold Date 10/26/16
Style Colonial
Bedrooms 3
Full Baths 2
Half Baths 1
HOA Y/N N
Abv Grd Liv Area 1,895
Originating Board TREND
Year Built 1990
Annual Tax Amount $5,454
Tax Year 2016
Lot Size 0.310 Acres
Acres 0.31
Lot Dimensions 105
Property Description
Totally refurbished 3 bedroom handsome colonial in the Pottsgrove School District. This home boasts a brand new roof, new granite kitchen countertops, new dish washer, new energy efficient range, two newly remodeled full bathrooms, new carpeting throughout, new kitchen floor, a freshly sealed driveway and many other updated amenities. Virtually everything else has been gone over including fresh paint everywhere and a thorugh combing over. The bedrooms are nice sized and the master has a walk in closet and one of those refinished bathrooms. The downstairs while unfinished, is spacious and offers the potential for additional living space. While viewing the outdoor pictures you will realize the side and rear yards are well landscaped, spacious and with a fenced in area making it safe for all ages of the household and pet ready. Outside you will also notice a shed, block patio and a spray pond for your enjoyment. Sign up for a showing on this "like-new" home now.
Location
State PA
County Montgomery
Area Lower Pottsgrove Twp (10642)
Zoning R2
Direction North
Rooms
Other Rooms Living Room, Dining Room, Primary Bedroom, Bedroom 2, Kitchen, Family Room, Bedroom 1, Laundry, Attic
Basement Full, Unfinished, Drainage System
Interior
Interior Features Primary Bath(s), Butlers Pantry, Ceiling Fan(s), Kitchen - Eat-In
Hot Water Natural Gas
Heating Gas, Forced Air
Cooling Central A/C
Flooring Wood, Fully Carpeted, Vinyl, Tile/Brick
Equipment Oven - Self Cleaning, Dishwasher, Disposal, Built-In Microwave
Fireplace N
Appliance Oven - Self Cleaning, Dishwasher, Disposal, Built-In Microwave
Heat Source Natural Gas
Laundry Main Floor
Exterior
Exterior Feature Patio(s), Porch(es)
Parking Features Inside Access, Garage Door Opener
Garage Spaces 4.0
Utilities Available Cable TV
Water Access N
Roof Type Pitched,Shingle
Accessibility None
Porch Patio(s), Porch(es)
Attached Garage 1
Total Parking Spaces 4
Garage Y
Building
Lot Description Corner, Level, Front Yard, Rear Yard, SideYard(s)
Story 2
Foundation Brick/Mortar
Sewer Public Sewer
Water Public
Architectural Style Colonial
Level or Stories 2
Additional Building Above Grade
New Construction N
Schools
Elementary Schools Ringing Rocks
Middle Schools Pottsgrove
High Schools Pottsgrove Senior
School District Pottsgrove
Others
Senior Community No
Tax ID 42-00-01325-361
Ownership Fee Simple
Acceptable Financing Conventional, VA, Private, FHA 203(b)
Listing Terms Conventional, VA, Private, FHA 203(b)
Financing Conventional,VA,Private,FHA 203(b)
Read Less
Want to know what your home might be worth? Contact us for a FREE valuation!

Our team is ready to help you sell your home for the highest possible price ASAP

Bought with Ashleigh K Kern • Herb Real Estate, Inc.

GET MORE INFORMATION





