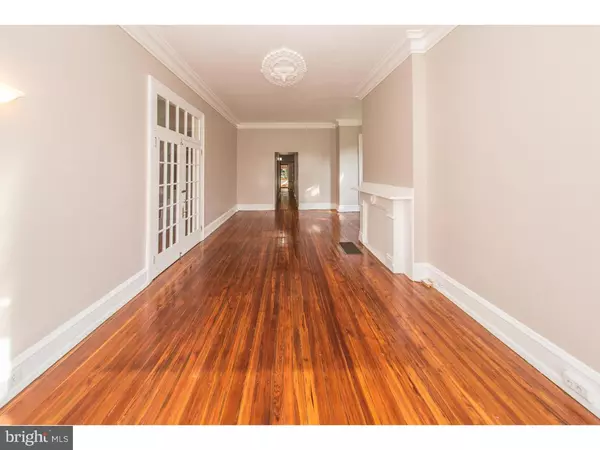$405,000
$429,000
5.6%For more information regarding the value of a property, please contact us for a free consultation.
122 SUMAC ST Philadelphia, PA 19128
4 Beds
3 Baths
3,240 SqFt
Key Details
Sold Price $405,000
Property Type Single Family Home
Sub Type Twin/Semi-Detached
Listing Status Sold
Purchase Type For Sale
Square Footage 3,240 sqft
Price per Sqft $125
Subdivision Wissahickon
MLS Listing ID 1002464438
Sold Date 10/31/16
Style Traditional
Bedrooms 4
Full Baths 2
Half Baths 1
HOA Y/N N
Abv Grd Liv Area 3,240
Originating Board TREND
Year Built 1930
Annual Tax Amount $3,684
Tax Year 2016
Lot Size 5,920 Sqft
Acres 0.14
Lot Dimensions 40X140
Property Description
Rarely available duplex just steps from the Wissahickon train station in popular Manayunk/Roxborough. This is an incredible opportunity for an investor that's looking for a high cap addition to their portfolio or an owner-occupant that wants to supplement their mortgage with rental or Airbnb income. It's also ideal for someone that wants to use one unit as an in-law suite or for someone that needs a handicap-accessible home. You could even convert the entire property back to a grand single-family home. Ascend the front steps past the covered front porch to a common entry with double French doors. The 1st floor unit has a huge LR/DR combo with high ceilings, crown molding, fireplace mantle & tons of natural light. Proceed down the hall past the bedroom with large closet and the full bath with stall shower. The eat-in kitchen has a gas stove and access to a large laundry/storage closet. In the rear of the property is a huge 3-season sun room with new windows t/o. This unit also has a rear exit to the yard as well as a side exit to a 2nd covered porch. Large for a 1-bedroom, rent estimates are about $1200/month. The majority of the living space for the 2nd unit is on the 2nd and 3rd levels. On the 2nd level, there's a huge living room in the rear, a separate dining room and an eat-in kitchen in the front with peninsula. There's also a powder room on this level with side-by-side W/D. On the 3rd floor, there are 3 beds with an additional 4th room that you walk through to get to one of the bedrooms. There's also a full hall bath. Rent estimates for this unit are about $1800/month. With deep window sills, numerous ceiling fans, large closets, newer windows and newly refinished floors, this property is truly turn-key. The property has separate gas/electric meters, 2 HW tanks and 2 gas forced air heating systems. Condensers could be added to convert to central air. The basement is unfinished with very high ceilings. Finish all or part of the basement and increase your rental income. Don't wait, well-maintained duplexes like this don't come on the market often. Tremendous opportunity for investor or owner-occupant that wants to supplement mortgage. Also great for in-law suite. Footsteps to Wissahickon train station and minutes to Center City. Numerous bus lines nearby and easy access to Main St. in Manayunk, Fairmount Park, Kelly Drive, 76, Route 1 and Philadelphia University. Won't last, schedule your showing today!
Location
State PA
County Philadelphia
Area 19128 (19128)
Zoning RTA1
Rooms
Other Rooms Living Room, Dining Room, Primary Bedroom, Bedroom 2, Bedroom 3, Kitchen, Family Room, Bedroom 1, In-Law/auPair/Suite, Laundry
Basement Full, Unfinished
Interior
Interior Features Breakfast Area
Hot Water Natural Gas
Heating Gas, Forced Air
Cooling Wall Unit
Flooring Wood
Fireplace N
Heat Source Natural Gas
Laundry Main Floor
Exterior
Exterior Feature Patio(s), Porch(es)
Water Access N
Accessibility None
Porch Patio(s), Porch(es)
Garage N
Building
Lot Description Front Yard, Rear Yard, SideYard(s)
Story 3+
Sewer Public Sewer
Water Public
Architectural Style Traditional
Level or Stories 3+
Additional Building Above Grade
New Construction N
Schools
School District The School District Of Philadelphia
Others
Senior Community No
Tax ID 213017600
Ownership Fee Simple
Read Less
Want to know what your home might be worth? Contact us for a FREE valuation!

Our team is ready to help you sell your home for the highest possible price ASAP

Bought with Melanie M. McConnell • BHHS Fox & Roach-Center City Walnut

GET MORE INFORMATION





