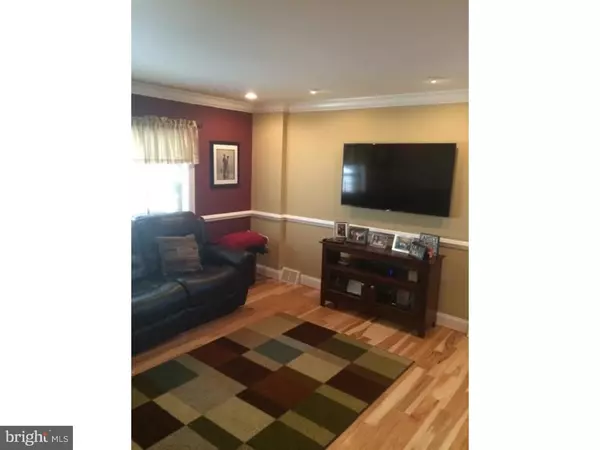$222,000
$229,900
3.4%For more information regarding the value of a property, please contact us for a free consultation.
15115 ENDICOTT ST Philadelphia, PA 19116
3 Beds
2 Baths
1,288 SqFt
Key Details
Sold Price $222,000
Property Type Single Family Home
Sub Type Twin/Semi-Detached
Listing Status Sold
Purchase Type For Sale
Square Footage 1,288 sqft
Price per Sqft $172
Subdivision Somerton
MLS Listing ID 1002460920
Sold Date 10/27/16
Style Straight Thru
Bedrooms 3
Full Baths 1
Half Baths 1
HOA Y/N N
Abv Grd Liv Area 1,288
Originating Board TREND
Year Built 1960
Annual Tax Amount $2,360
Tax Year 2016
Lot Size 3,000 Sqft
Acres 0.07
Lot Dimensions 25X120
Property Description
Recently renovated S/T Twin in Somerton - 1st Floor - Large living room with double closet Dining Room with recessed lighting - Brand new Modern kitchen with C/T floor and backsplash - Entrance to finished basement - 2nd Floor has 3 nice size bedrooms all with ample closet space - Brand new 3 piece C/T bath - This home has been completed updated including windows, all new H/W flooring , crown molding - Heating & C/A, Roof, New Large trek deck, All brand new railings outside - This home is a must see. Walk to shopping, schools and transportation
Location
State PA
County Philadelphia
Area 19116 (19116)
Zoning RSA3
Rooms
Other Rooms Living Room, Dining Room, Primary Bedroom, Bedroom 2, Kitchen, Family Room, Bedroom 1
Basement Partial
Interior
Interior Features Skylight(s), Dining Area
Hot Water Natural Gas
Heating Gas, Forced Air
Cooling Central A/C
Fireplace N
Window Features Replacement
Heat Source Natural Gas
Laundry Basement
Exterior
Exterior Feature Deck(s)
Garage Spaces 2.0
Utilities Available Cable TV
Water Access N
Accessibility None
Porch Deck(s)
Attached Garage 1
Total Parking Spaces 2
Garage Y
Building
Story 2
Foundation Concrete Perimeter
Sewer Public Sewer
Water Public
Architectural Style Straight Thru
Level or Stories 2
Additional Building Above Grade
New Construction N
Schools
School District The School District Of Philadelphia
Others
Senior Community No
Tax ID 583180300
Ownership Fee Simple
Read Less
Want to know what your home might be worth? Contact us for a FREE valuation!

Our team is ready to help you sell your home for the highest possible price ASAP

Bought with Karen O'Brien • Re/Max One Realty
GET MORE INFORMATION





