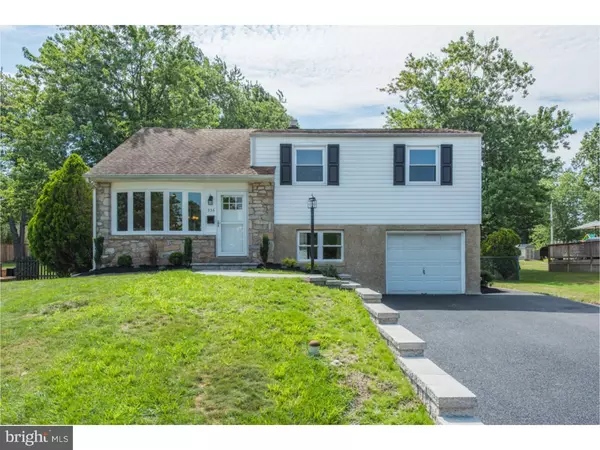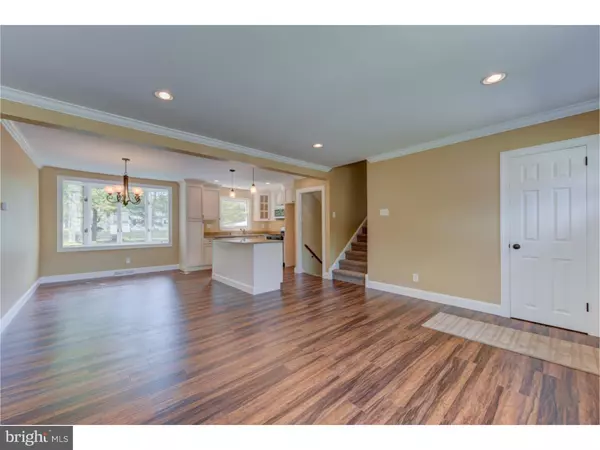$320,000
$324,900
1.5%For more information regarding the value of a property, please contact us for a free consultation.
336 ERIE DR Lansdale, PA 19446
4 Beds
3 Baths
1,645 SqFt
Key Details
Sold Price $320,000
Property Type Single Family Home
Sub Type Detached
Listing Status Sold
Purchase Type For Sale
Square Footage 1,645 sqft
Price per Sqft $194
Subdivision Inglewood Gdns
MLS Listing ID 1002459824
Sold Date 09/15/16
Style Colonial,Traditional,Split Level
Bedrooms 4
Full Baths 2
Half Baths 1
HOA Y/N N
Abv Grd Liv Area 1,645
Originating Board TREND
Year Built 1957
Annual Tax Amount $4,002
Tax Year 2016
Lot Size 10,500 Sqft
Acres 0.24
Lot Dimensions 75
Property Description
Tired of seeing all of the homes that need a ton of improvements? Good, because this home needs nothing! Fully renovated in 2016 with new...well everything. This remarkable 4-bedroom 2.5 bath colonial split level has it all and you are going to love the price. Walking up to the home you will be intrigued by the magnificent all new hardscaping, new driveway and stone front. Open the new front door and just stop in amazement. The whole main level has been upgraded to an open concept with gleaming hardwood flooring, crown molding, fresh paint, plenty of recessed lighting, bay windows front and back pouring in plenty of natural light. If you have always wanted a beautiful kitchen that opens up to a great room you are going to be in love. Stunning designer cabinets with soft close drawers topped off with high end granite, stainless steel appliances and a to die for kitchen island with matching cabinets and granite. Want to hear more? Sure you do! All of the bedrooms have new 6-panel doors, new paint and carpets. The bathrooms have brand new tile, toilets and vanities. The basement is finished and leads into the laundry/mud room as well as the garage access. A brand new central air conditioning system was installed as well. Walk out back and you will absolutely adore the covered porch with ceiling fan, excellent for entertaining or simply relaxing on a nice day. The fenced in back yard is quite large and great for your pets or little ones. There is far too much to mention about this house here so make an appointment to come see it today. I assure you, if you wait it will be sold. This is NOT the kind of home that lasts more than a few days on the market.
Location
State PA
County Montgomery
Area Towamencin Twp (10653)
Zoning R125
Rooms
Other Rooms Living Room, Dining Room, Primary Bedroom, Bedroom 2, Bedroom 3, Kitchen, Family Room, Bedroom 1, Laundry
Basement Partial, Fully Finished
Interior
Interior Features Primary Bath(s), Kitchen - Island, Ceiling Fan(s), Attic/House Fan, Stall Shower, Dining Area
Hot Water Natural Gas
Heating Gas, Forced Air
Cooling Central A/C
Flooring Wood, Fully Carpeted, Tile/Brick
Equipment Built-In Range, Oven - Self Cleaning, Dishwasher, Disposal
Fireplace N
Window Features Bay/Bow,Energy Efficient,Replacement
Appliance Built-In Range, Oven - Self Cleaning, Dishwasher, Disposal
Heat Source Natural Gas
Laundry Lower Floor
Exterior
Exterior Feature Porch(es)
Parking Features Inside Access, Garage Door Opener
Garage Spaces 4.0
Fence Other
Utilities Available Cable TV
Water Access N
Roof Type Pitched,Shingle
Accessibility None
Porch Porch(es)
Attached Garage 1
Total Parking Spaces 4
Garage Y
Building
Lot Description Level, Front Yard, Rear Yard, SideYard(s)
Story Other
Sewer Public Sewer
Water Public
Architectural Style Colonial, Traditional, Split Level
Level or Stories Other
Additional Building Above Grade
New Construction N
Schools
High Schools North Penn Senior
School District North Penn
Others
Senior Community No
Tax ID 53-00-02556-001
Ownership Fee Simple
Read Less
Want to know what your home might be worth? Contact us for a FREE valuation!

Our team is ready to help you sell your home for the highest possible price ASAP

Bought with Scott W Kelley • RE/MAX Realty Group-Lansdale

GET MORE INFORMATION





