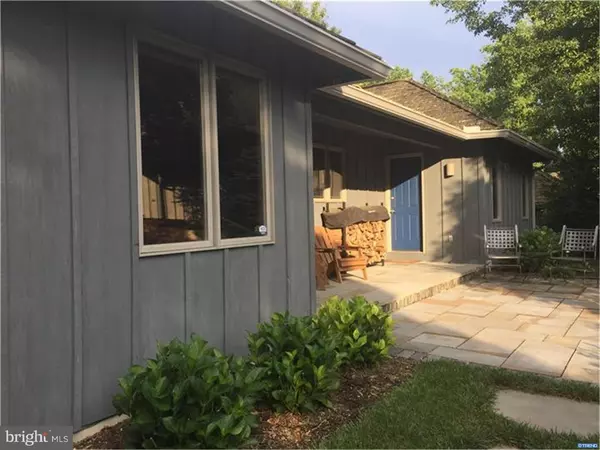$370,000
$379,900
2.6%For more information regarding the value of a property, please contact us for a free consultation.
51 CLIFTON DR Kennett Square, PA 19348
3 Beds
3 Baths
2,252 SqFt
Key Details
Sold Price $370,000
Property Type Single Family Home
Sub Type Detached
Listing Status Sold
Purchase Type For Sale
Square Footage 2,252 sqft
Price per Sqft $164
Subdivision Southridge
MLS Listing ID 1002454082
Sold Date 09/16/16
Style Contemporary,Traditional
Bedrooms 3
Full Baths 2
Half Baths 1
HOA Fees $58/ann
HOA Y/N Y
Abv Grd Liv Area 2,252
Originating Board TREND
Year Built 2001
Annual Tax Amount $7,495
Tax Year 2016
Lot Size 0.920 Acres
Acres 0.92
Lot Dimensions 0 X 0
Property Description
Welcome to this Striking Traditional Home with a wonderful contemporary flare and sought after open floor plan. The custom flagstone front patio and unique railing are the first indication of the care given to this property. Gleaming Hardwood Floors throughout the main living level offer a desired richness. Custom tile floors are found in the entry, Kitchen and 2 Full Baths.. The magnificent Kitchen flows into the Great Room/Dining Room with tray ceiling & French doors on both sides of the wood burning fireplace opening onto the spacious deck across the back of the house overlooking the beautiful rear yard. The picturesque views offer a welcome tranquillity. The Owner's Suite with gas fireplace, large walk-in closet with custom builti-ins and the large full bath also opens onto the deck and is afforded the welcome views. The next large BD offers the possibility of a 2nd suite with large walk-in with custom built-ins and a large full bath. The 3rd BD could also be an office. The Full-Sized Walkout LL offers many amazing options like a finished FR, BD and a variety of other possibilities suiting the new owners specific needs. It also has been plumbed for a full bath and a wet bar. The design also would allow for another large window or door. You will see there are unlimited possibilities.The unique and huge island with tasteful granite, cooktop and seating area are a great focal point adding a desired classiness for everyday living and gracious entertaining. SubZero refrigerator, Dacor oven/microwave range, desk space and so much more make this a kitchen to satisfy the dreams for wonderful everyday meal preparation or having a great party. Oversized 2 car garage, beautiful views, tray ceilings, large windows, simplicity of design and elegant appointments make this a house suiting the needs of many wanting luxury and a quiet location.
Location
State PA
County Chester
Area Kennett Twp (10362)
Zoning R2
Rooms
Other Rooms Living Room, Dining Room, Primary Bedroom, Bedroom 2, Kitchen, Bedroom 1, Laundry, Attic
Basement Full, Unfinished, Outside Entrance
Interior
Interior Features Primary Bath(s), Kitchen - Island, Butlers Pantry, Skylight(s), Ceiling Fan(s), Central Vacuum, Stall Shower, Kitchen - Eat-In
Hot Water Propane
Heating Propane, Forced Air
Cooling Central A/C
Flooring Wood, Fully Carpeted, Tile/Brick
Fireplaces Number 2
Fireplaces Type Marble
Equipment Cooktop, Oven - Wall, Oven - Self Cleaning, Dishwasher, Refrigerator
Fireplace Y
Window Features Energy Efficient
Appliance Cooktop, Oven - Wall, Oven - Self Cleaning, Dishwasher, Refrigerator
Heat Source Bottled Gas/Propane
Laundry Main Floor
Exterior
Exterior Feature Deck(s), Patio(s)
Parking Features Garage Door Opener, Oversized
Garage Spaces 2.0
Utilities Available Cable TV
Water Access N
Roof Type Pitched,Wood
Accessibility None
Porch Deck(s), Patio(s)
Total Parking Spaces 2
Garage Y
Building
Lot Description Sloping
Story 1
Foundation Brick/Mortar
Sewer On Site Septic
Water Well
Architectural Style Contemporary, Traditional
Level or Stories 1
Additional Building Above Grade
Structure Type Cathedral Ceilings,9'+ Ceilings
New Construction N
Schools
Middle Schools Kennett
High Schools Kennett
School District Kennett Consolidated
Others
HOA Fee Include Common Area Maintenance,Snow Removal
Senior Community No
Tax ID 62-07E-0046
Ownership Fee Simple
Security Features Security System
Acceptable Financing Conventional
Listing Terms Conventional
Financing Conventional
Read Less
Want to know what your home might be worth? Contact us for a FREE valuation!

Our team is ready to help you sell your home for the highest possible price ASAP

Bought with Carol D Wilson • Long & Foster Real Estate, Inc.

GET MORE INFORMATION





