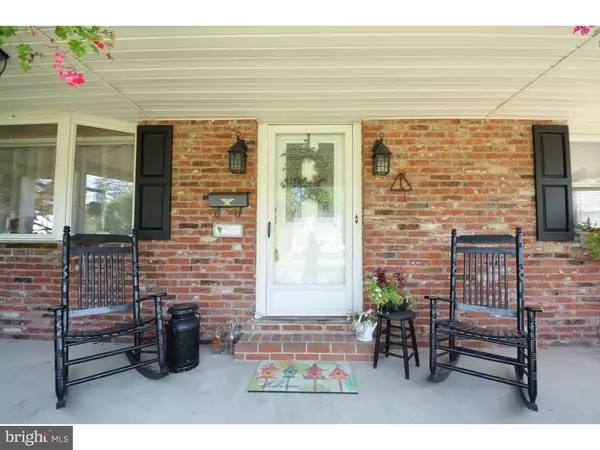$309,000
$309,000
For more information regarding the value of a property, please contact us for a free consultation.
513 HIGH AVE Hatboro, PA 19040
4 Beds
2 Baths
1,972 SqFt
Key Details
Sold Price $309,000
Property Type Single Family Home
Sub Type Detached
Listing Status Sold
Purchase Type For Sale
Square Footage 1,972 sqft
Price per Sqft $156
Subdivision Willow Way
MLS Listing ID 1002454624
Sold Date 08/26/16
Style Cape Cod
Bedrooms 4
Full Baths 2
HOA Y/N N
Abv Grd Liv Area 1,972
Originating Board TREND
Year Built 1949
Annual Tax Amount $5,650
Tax Year 2016
Lot Size 8,700 Sqft
Acres 0.2
Lot Dimensions 60
Property Description
We are happy to offer this charming expanded Cape Cod style home in the award winning "Blue Ribbon" Upper Moreland School District! There is much more than meets the eye! Enter onto the covered porch and into the homey living room and you will feel right at home! The main level also boats two bedrooms and a full bathroom. The kitchen is open, has new stainless steel electric oven and dishwasher, and has enough space for gatherings and entertaining! The kitchen flows into the familyroom, an expansion off the original floor plan, which has a brick wood-burning fireplace and vaulted ceilings. On the upper level, in the expanded section of the house, you will enjoy your large master bedroom with skylights and bathroom, as well as another bedroom. The covered deck in the back of the house leads you to a well-maintained yard with plenty of trees, privacy, and an extra large storage shed. The heated, cable ready, over-sized detached garage with a loft for extra storage can be used for a workshop and/or man cave! You don't want to pass up this opportunity! You won't be disappointed!
Location
State PA
County Montgomery
Area Upper Moreland Twp (10659)
Zoning R4
Rooms
Other Rooms Living Room, Primary Bedroom, Bedroom 2, Bedroom 3, Kitchen, Family Room, Bedroom 1
Basement Full, Unfinished
Interior
Interior Features Primary Bath(s), Kitchen - Eat-In
Hot Water Electric
Heating Oil
Cooling Central A/C
Flooring Wood, Fully Carpeted
Fireplaces Number 1
Fireplaces Type Brick
Equipment Dishwasher, Disposal
Fireplace Y
Appliance Dishwasher, Disposal
Heat Source Oil
Laundry Basement
Exterior
Exterior Feature Deck(s), Porch(es)
Garage Spaces 1.0
Fence Other
Utilities Available Cable TV
Water Access N
Accessibility None
Porch Deck(s), Porch(es)
Total Parking Spaces 1
Garage Y
Building
Lot Description Level
Story 2
Sewer Public Sewer
Water Public
Architectural Style Cape Cod
Level or Stories 2
Additional Building Above Grade
Structure Type Cathedral Ceilings
New Construction N
Schools
High Schools Upper Moreland
School District Upper Moreland
Others
Senior Community No
Tax ID 59-00-09184-009
Ownership Fee Simple
Acceptable Financing Conventional, VA, FHA 203(b)
Listing Terms Conventional, VA, FHA 203(b)
Financing Conventional,VA,FHA 203(b)
Read Less
Want to know what your home might be worth? Contact us for a FREE valuation!

Our team is ready to help you sell your home for the highest possible price ASAP

Bought with Mark T McCouch • Keller Williams Realty Group
GET MORE INFORMATION





