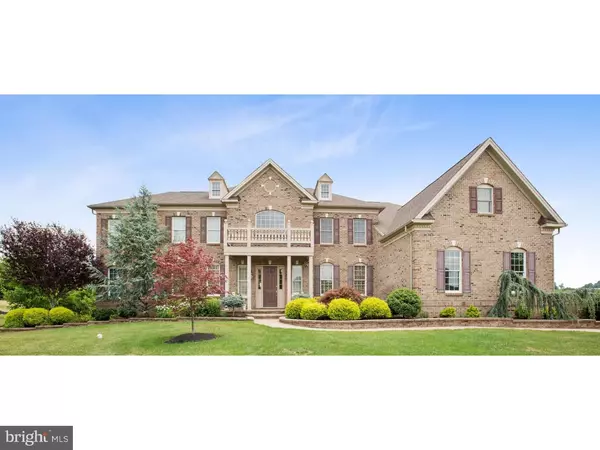$970,000
$992,500
2.3%For more information regarding the value of a property, please contact us for a free consultation.
2144 FERNCROFT LN Chester Springs, PA 19425
5 Beds
5 Baths
6,669 SqFt
Key Details
Sold Price $970,000
Property Type Single Family Home
Sub Type Detached
Listing Status Sold
Purchase Type For Sale
Square Footage 6,669 sqft
Price per Sqft $145
Subdivision Byers Station
MLS Listing ID 1002454654
Sold Date 10/03/16
Style Colonial
Bedrooms 5
Full Baths 4
Half Baths 1
HOA Fees $70/qua
HOA Y/N Y
Abv Grd Liv Area 6,669
Originating Board TREND
Year Built 2007
Annual Tax Amount $16,001
Tax Year 2016
Lot Size 0.416 Acres
Acres 0.42
Lot Dimensions IRR
Property Description
Absolutely stunning Estate Home in Chester Springs. Its original owner has elegantly appointed and upgraded this expanded Henley Model with the Georgian Style Brick Front. Located on a premium lot in Byers Station this home abuts a 9-acre open space parcel. The entry foyer of the home welcomes you with elegant double stairways emphasized by two story ceilings that continue back to the great room. The first floor features hardwood floors a spacious kitchen with granite counters and island, higher end appliances such as a GE Monogram gas range and built in Sub Zero Refrigerator. A breakfast room adjoins the kitchen. The solarium is situated just behind the kitchen at the rear of the home and offers access to the outdoor living space. The formal Dining and Living rooms both feature tray ceilings. The expanded great room features an open beam ceiling and is both elegant and well lit; a second staircase allows easy access to the second level from this room. An office is located to the left of the great room. The Billiard Room offers a nicely equipped wet bar with icemaker, wine chiller, refrigerator and dishwasher. A mudroom and laundry room complete this level of the home.The second level features hardwood floors in the hall that flow into the expansive Master en-suite. The suite offers a sitting area, walk in closets, coffered ceiling over the sleeping area and a see through fireplace. The luxurious bath features double vanities, a large jetted soaking tub and tiled shower. A tremendous walk in closet is accessed from the bathroom and features beautiful wood floors and custom built-in cabinetry. There are two Princess Suites on this level each with their own bath and Juliet balconies overlooking the two-story foyer. A fourth bedroom shares a Jack and Jill bath with the playroom. The playroom could easily be made into another bedroom. Outdoors the living space is just as luxurious and impressive. The backyard space flows nicely into the 9-acre open space parcel and offers amazing views. The stone patio surrounds the custom in-ground pool and spa area and continues to conversation area. The conversation area flows into the outdoor kitchen/bar area and is elegantly complimented by wrought iron fencing. An outdoor fireplace and fire pit offer warmth and ambiance. The home also features an audio system that pipes music throughout the home as well as outdoors to the pool and patio area. You can have it all, location, quality, and luxury.
Location
State PA
County Chester
Area Upper Uwchlan Twp (10332)
Zoning R4
Rooms
Other Rooms Living Room, Dining Room, Primary Bedroom, Bedroom 2, Bedroom 3, Kitchen, Family Room, Bedroom 1, Laundry, Other, Attic
Basement Full, Unfinished, Outside Entrance
Interior
Interior Features Primary Bath(s), Kitchen - Island, Butlers Pantry, Dining Area
Hot Water Natural Gas
Heating Gas, Forced Air
Cooling Central A/C
Flooring Wood, Fully Carpeted
Fireplaces Type Brick
Equipment Oven - Wall, Oven - Self Cleaning, Dishwasher, Refrigerator, Disposal
Fireplace N
Appliance Oven - Wall, Oven - Self Cleaning, Dishwasher, Refrigerator, Disposal
Heat Source Natural Gas
Laundry Main Floor
Exterior
Exterior Feature Patio(s)
Parking Features Inside Access, Garage Door Opener
Garage Spaces 6.0
Pool In Ground
Amenities Available Tennis Courts, Club House
Water Access N
Accessibility None
Porch Patio(s)
Attached Garage 3
Total Parking Spaces 6
Garage Y
Building
Story 2
Sewer Public Sewer
Water Public
Architectural Style Colonial
Level or Stories 2
Additional Building Above Grade
New Construction N
Schools
School District Downingtown Area
Others
HOA Fee Include Common Area Maintenance,Pool(s),Health Club
Senior Community No
Tax ID 32-04 -0436
Ownership Fee Simple
Read Less
Want to know what your home might be worth? Contact us for a FREE valuation!

Our team is ready to help you sell your home for the highest possible price ASAP

Bought with Sunita W Noronha • RE/MAX Main Line-West Chester

GET MORE INFORMATION





