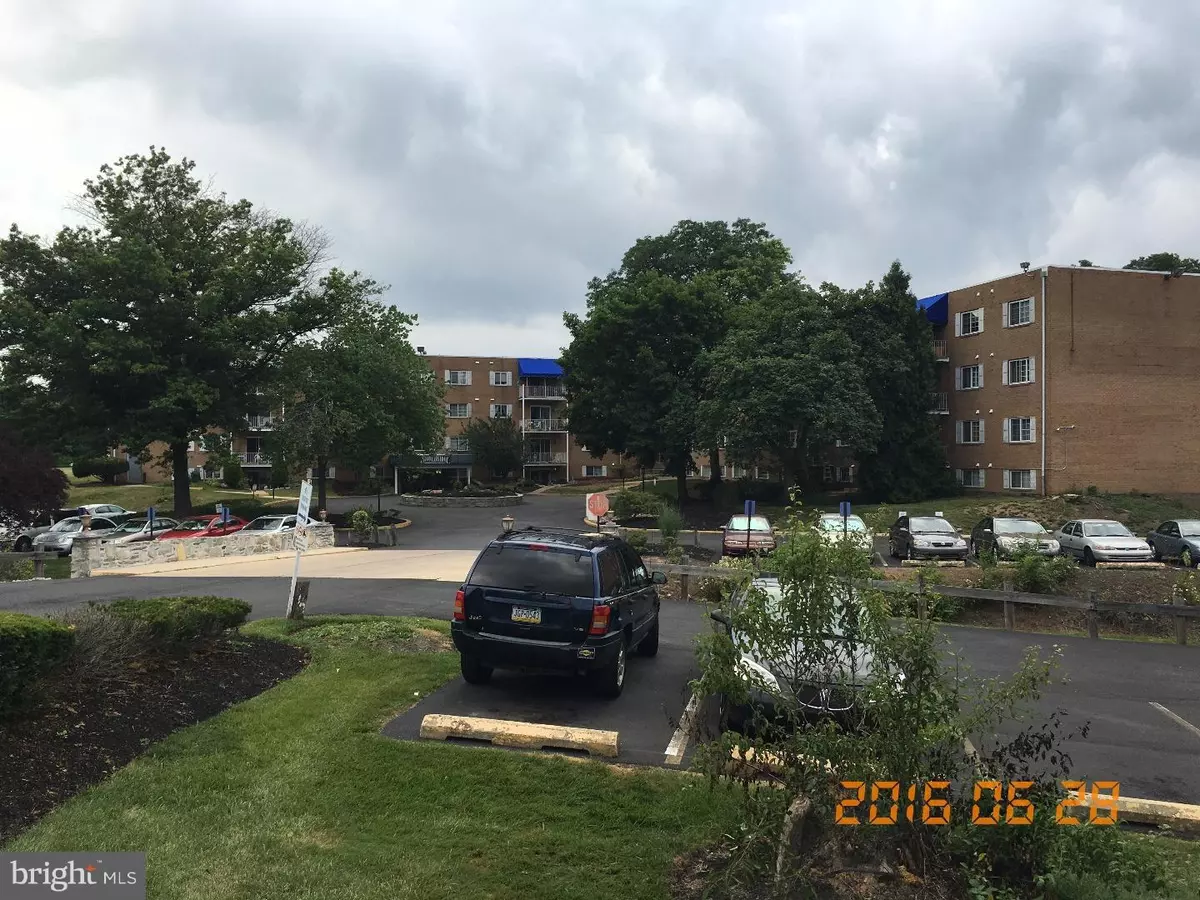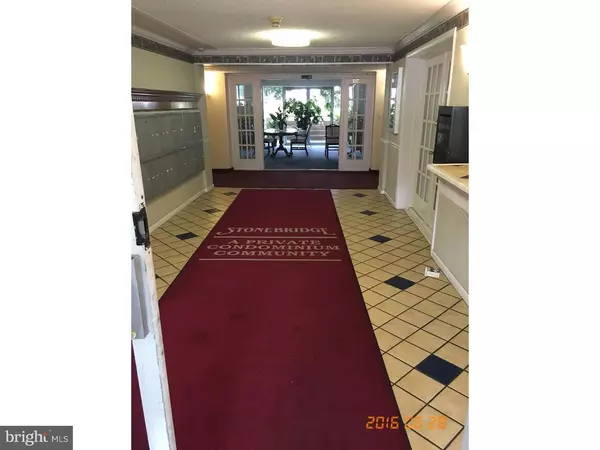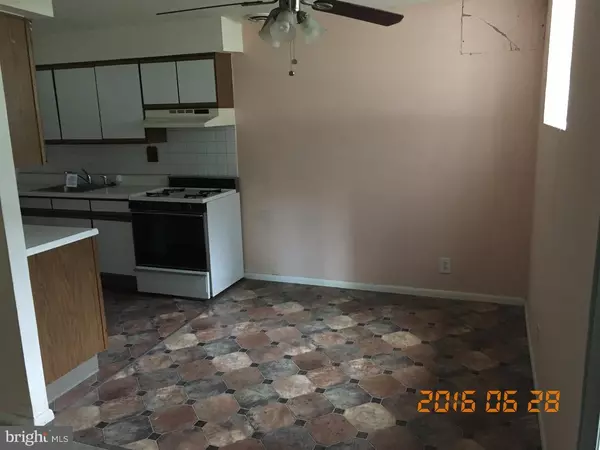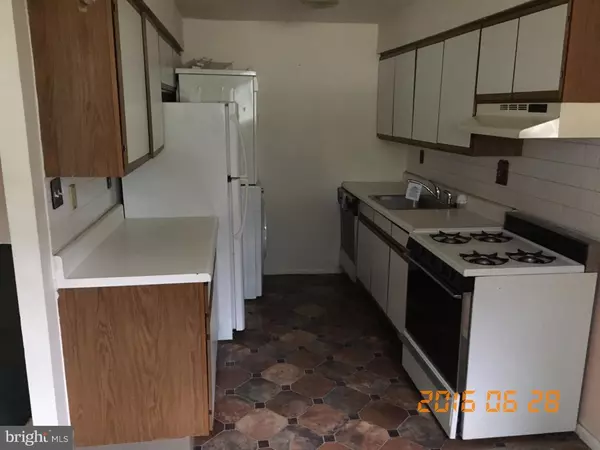$61,000
$64,900
6.0%For more information regarding the value of a property, please contact us for a free consultation.
300 BYBERRY RD #L5 Philadelphia, PA 19116
2 Beds
2 Baths
928 SqFt
Key Details
Sold Price $61,000
Property Type Single Family Home
Sub Type Unit/Flat/Apartment
Listing Status Sold
Purchase Type For Sale
Square Footage 928 sqft
Price per Sqft $65
Subdivision Stonebridge Ests
MLS Listing ID 1002455550
Sold Date 09/10/16
Style Traditional
Bedrooms 2
Full Baths 2
HOA Fees $308/mo
HOA Y/N N
Abv Grd Liv Area 928
Originating Board TREND
Year Built 1960
Annual Tax Amount $760
Tax Year 2016
Property Description
2 bedroom, 2 full bathroom condo unit in Stonebridge Estates. Spacious unit that offers slider exit to patio (can also be used as your very own private entry into the unit). Master bedroom has a walk in closet and master bathroom. Property is being sold in AS-IS condition with NO seller's disclosure available. There may or may not be issues, the property should be inspected. The seller will make no repairs, this property is priced to sell. Corporate addendums to follow an accepted agreement of sale. The transfer tax, all certs and U & O are the responsibility of the buyer before closing. ------ Days 1-3 [offers will not be received]. Days 4-15, [offers only for owner/occupant]. Days 16+ [all offers will be considered].------ The Listing Broker and Seller assume no responsibility and make no guarantees, warranties or representations as to the availability or accuracy of the property information.
Location
State PA
County Philadelphia
Area 19116 (19116)
Zoning RSD3
Rooms
Other Rooms Living Room, Dining Room, Primary Bedroom, Kitchen, Family Room, Bedroom 1
Interior
Interior Features Kitchen - Eat-In
Hot Water Natural Gas
Heating Gas
Cooling Central A/C
Fireplace N
Heat Source Natural Gas
Laundry Main Floor
Exterior
Water Access N
Accessibility None
Garage N
Building
Story 3+
Sewer Public Sewer
Water Public
Architectural Style Traditional
Level or Stories 3+
Additional Building Above Grade
New Construction N
Schools
School District The School District Of Philadelphia
Others
HOA Fee Include Common Area Maintenance,Lawn Maintenance,Snow Removal,Trash,Sewer
Senior Community No
Tax ID 888582209
Ownership Fee Simple
Special Listing Condition REO (Real Estate Owned)
Read Less
Want to know what your home might be worth? Contact us for a FREE valuation!

Our team is ready to help you sell your home for the highest possible price ASAP

Bought with Gene Fish • RE/MAX Elite
GET MORE INFORMATION





