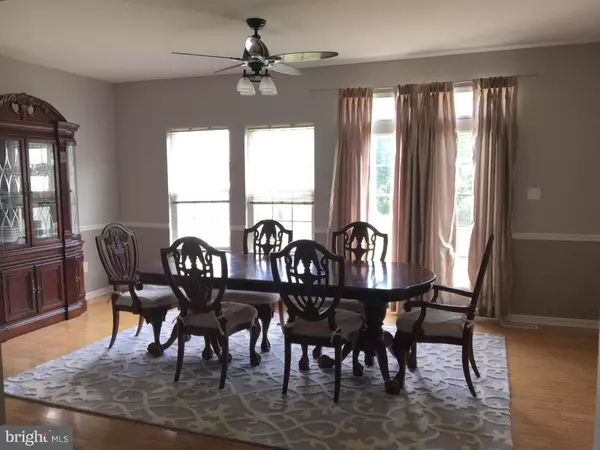$222,000
$227,000
2.2%For more information regarding the value of a property, please contact us for a free consultation.
204 IRONWOOD DR Deptford, NJ 08096
3 Beds
3 Baths
2,460 SqFt
Key Details
Sold Price $222,000
Property Type Townhouse
Sub Type End of Row/Townhouse
Listing Status Sold
Purchase Type For Sale
Square Footage 2,460 sqft
Price per Sqft $90
Subdivision Villagesatwashingtsq
MLS Listing ID 1002448150
Sold Date 10/24/16
Style Other
Bedrooms 3
Full Baths 2
Half Baths 1
HOA Fees $192/mo
HOA Y/N Y
Abv Grd Liv Area 2,460
Originating Board TREND
Year Built 2008
Annual Tax Amount $6,897
Tax Year 2015
Lot Size 10,454 Sqft
Acres 0.24
Lot Dimensions 0X0
Property Description
Largest townhome currently available in Deptford with over 2,400 square feet of living space on 3 finished levels with a one-car garage. This is a Ryan-built home with a different layout than the current builder in The Villages of Washington Square, so make sure to take a look! You will enter on the family room level with a walk-out to the back and access to the garage. Upstairs, is the spacious living room, eat-in kitchen and formal dining room, which on the original floorplan is the optional Morning Room. The 42" cabinets in the kitchen and center island, give plenty of storage and all the kitchen appliances are included. Upstairs, you will fall in love with the master suite, that has the optional sitting room and the luxury master bath with the soaking tub and walk-in closet. The owner's have lovely bamboo floors put in on the main level, the upper level and the stairs. Neutral throughout and backs to common area!
Location
State NJ
County Gloucester
Area Deptford Twp (20802)
Zoning RES
Rooms
Other Rooms Living Room, Dining Room, Primary Bedroom, Bedroom 2, Kitchen, Family Room, Bedroom 1, Other
Basement Full, Outside Entrance, Fully Finished
Interior
Interior Features Primary Bath(s), Stall Shower, Kitchen - Eat-In
Hot Water Natural Gas
Heating Gas, Forced Air
Cooling Central A/C
Flooring Wood, Fully Carpeted, Tile/Brick
Fireplace N
Window Features Bay/Bow
Heat Source Natural Gas
Laundry Lower Floor
Exterior
Garage Spaces 1.0
Utilities Available Cable TV
Water Access N
Roof Type Shingle
Accessibility None
Total Parking Spaces 1
Garage N
Building
Story 3+
Sewer Public Sewer
Water Public
Architectural Style Other
Level or Stories 3+
Additional Building Above Grade
New Construction N
Schools
High Schools Deptford Township
School District Deptford Township Public Schools
Others
HOA Fee Include Common Area Maintenance,Ext Bldg Maint,Lawn Maintenance,Snow Removal,Trash
Senior Community No
Tax ID 02-00005 44-00003-C0204
Ownership Condominium
Acceptable Financing Conventional, VA, FHA 203(b)
Listing Terms Conventional, VA, FHA 203(b)
Financing Conventional,VA,FHA 203(b)
Read Less
Want to know what your home might be worth? Contact us for a FREE valuation!

Our team is ready to help you sell your home for the highest possible price ASAP

Bought with Evangelos G. Tasiopoulos • Connection Realtors

GET MORE INFORMATION





