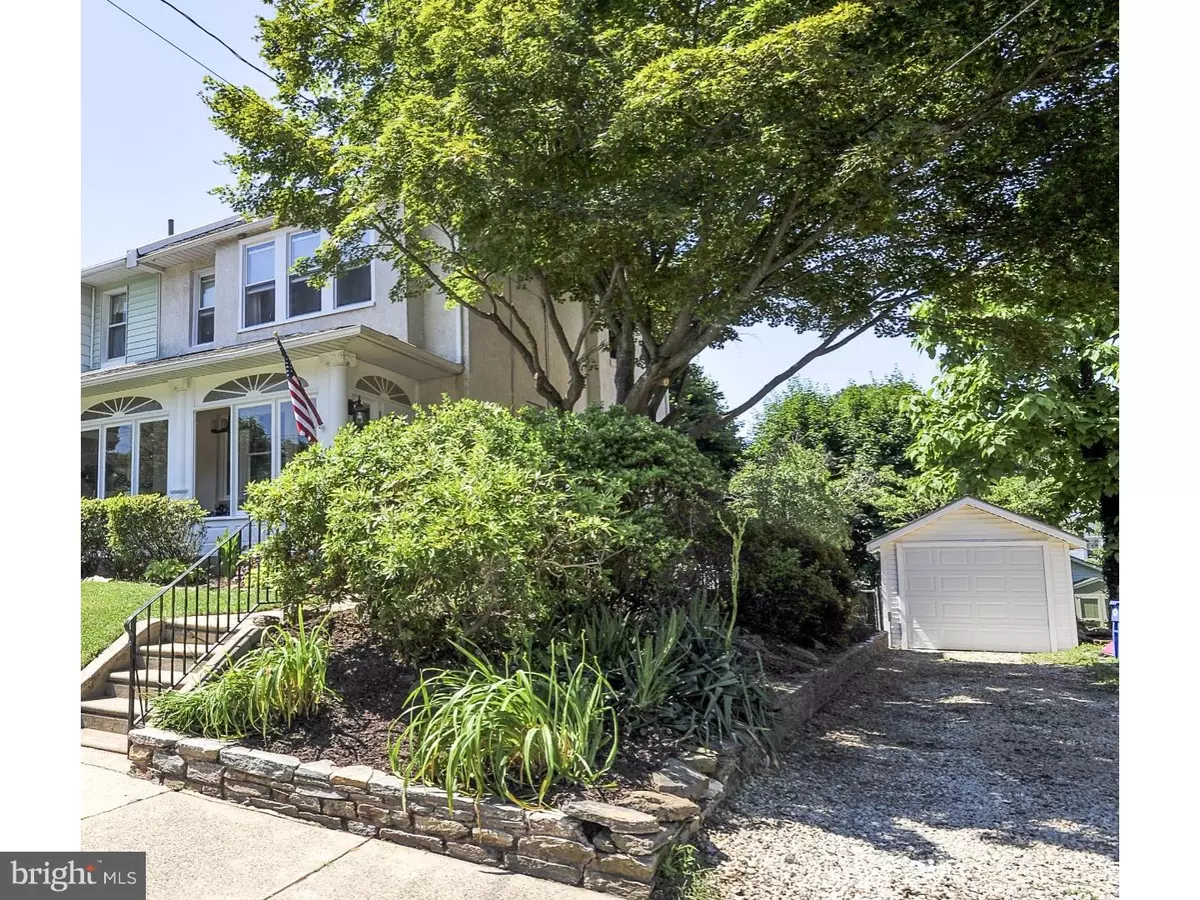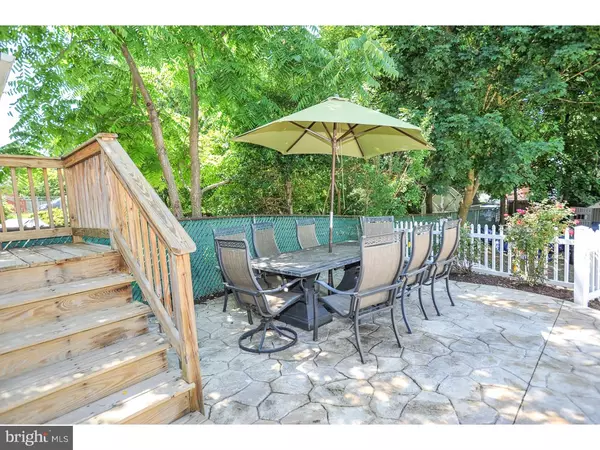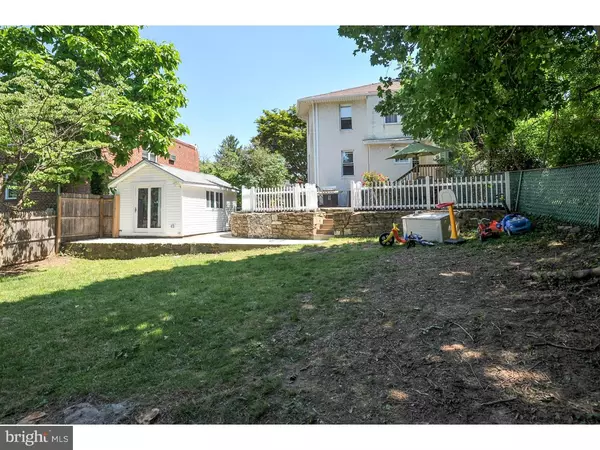$249,450
$269,900
7.6%For more information regarding the value of a property, please contact us for a free consultation.
18 BORBECK AVE Rockledge, PA 19046
3 Beds
2 Baths
1,495 SqFt
Key Details
Sold Price $249,450
Property Type Single Family Home
Sub Type Twin/Semi-Detached
Listing Status Sold
Purchase Type For Sale
Square Footage 1,495 sqft
Price per Sqft $166
Subdivision Rockledge
MLS Listing ID 1002446088
Sold Date 08/26/16
Style Traditional
Bedrooms 3
Full Baths 1
Half Baths 1
HOA Y/N N
Abv Grd Liv Area 1,495
Originating Board TREND
Year Built 1918
Annual Tax Amount $4,276
Tax Year 2016
Lot Size 6,809 Sqft
Acres 0.16
Lot Dimensions 50
Property Description
Beautiful spacious twin in highly desirable Rockledge. Enter this inviting home through a large sun-filled enclosed porch. Completely updated, the home features 9ft ceilings, finished hardwood floors throughout, custom moldings, and large windows giving the home a bright airy feel. The custom kitchen has an open floor plan which was recently updated from top to bottom with stainless appliances, and maple cabinets with self closing hinges. On the second floor you will find 3 large bedrooms, each with ceilings fans and plenty of closet space, along with a fully renovated modern hall bath. The walk-up attic give you plenty of storage space, along with an attic fan to help cool the house and lower your utility bills. In the finished basement you will find a full sized professionally built bar, sitting area, and new half bath! The exterior of the home has a 2 year old custom built office so you can work from home! Exit through rear doors to find a huge landscaped yard, large shed, and 6ft privacy fence sitting below a new stamped concrete patio offering plenty of space for outdoor gatherings. Central air, side driveway, and much more! Walking distance to trains, buses, and shops. This home is a must see!
Location
State PA
County Montgomery
Area Rockledge Boro (10618)
Zoning SUR
Rooms
Other Rooms Living Room, Dining Room, Primary Bedroom, Bedroom 2, Kitchen, Bedroom 1, Other
Basement Full, Fully Finished
Interior
Interior Features Kitchen - Eat-In
Hot Water Natural Gas
Heating Gas
Cooling Central A/C
Flooring Wood
Fireplace N
Heat Source Natural Gas
Laundry Lower Floor
Exterior
Garage Spaces 3.0
Water Access N
Accessibility None
Total Parking Spaces 3
Garage N
Building
Story 2
Sewer Public Sewer
Water Public
Architectural Style Traditional
Level or Stories 2
Additional Building Above Grade
Structure Type 9'+ Ceilings
New Construction N
Schools
School District Abington
Others
Senior Community No
Tax ID 18-00-00289-008
Ownership Fee Simple
Read Less
Want to know what your home might be worth? Contact us for a FREE valuation!

Our team is ready to help you sell your home for the highest possible price ASAP

Bought with James T McLaughlin • Long & Foster Real Estate, Inc.
GET MORE INFORMATION





