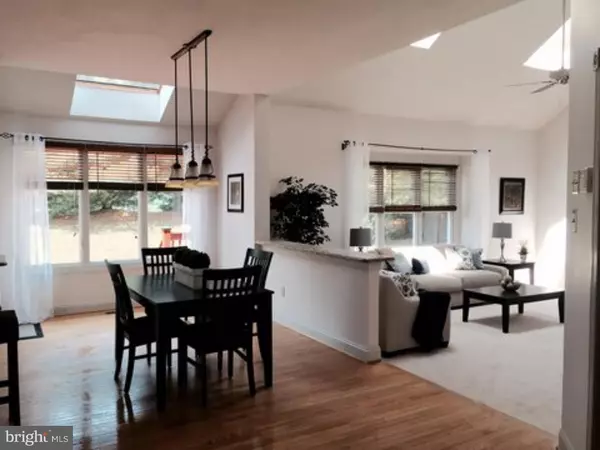$535,000
$539,900
0.9%For more information regarding the value of a property, please contact us for a free consultation.
754 MEADOWBANK RD Kennett Square, PA 19348
4 Beds
4 Baths
3,856 SqFt
Key Details
Sold Price $535,000
Property Type Single Family Home
Sub Type Detached
Listing Status Sold
Purchase Type For Sale
Square Footage 3,856 sqft
Price per Sqft $138
Subdivision Willowdale Crossin
MLS Listing ID 1002446640
Sold Date 08/26/16
Style Traditional
Bedrooms 4
Full Baths 3
Half Baths 1
HOA Fees $77/ann
HOA Y/N Y
Abv Grd Liv Area 3,856
Originating Board TREND
Year Built 1997
Annual Tax Amount $10,889
Tax Year 2016
Lot Size 0.344 Acres
Acres 0.34
Lot Dimensions 0X0
Property Description
Motivated Seller!! Be prepared to be wowed! Fresh, fabulous and move-in ready. A fantastic opportunity to move to the highly-desirable and award winning Unionville-Chadds Ford School District and walkable to both the middle school and high school for all of those after school activities! This exceptional home in Willowdale Crossing features 4 large bedrooms, 3.5 bathrooms, 3+ car garage, finished basement, beautiful backyard and with fresh paint and new carpet! The open-concept layout features bright windows and hardwood floors, making it perfect for entertaining. The chef's kitchen is fresh and modern with white cabinets, granite counters, large center island with Fisher & Paykel gas cook top and more. Vaulted ceiling family room with back staircase, a formal living and dining room, office/den and skylights complete this fantastic first floor. On the second floor you'll find a grand master bedroom with oversize walk-in closet, sitting area, and luxurious bathroom. There are three additional bedrooms and a full bath. The finished basement offers plenty of additional living space/in-law quarters with two bedrooms, a full bathroom, family room, game room and storage. Private rear yard with two-tiered deck backs to open land and neighborhood tennis courts. One year home warranty included. Stucco inspection and recommended alterations have been completed and re-inspected. Easy access to Route 1, cultural and historic sites, wineries and shopping galore. Make Willowdale Crossing your new home today!
Location
State PA
County Chester
Area East Marlborough Twp (10361)
Zoning RB
Rooms
Other Rooms Living Room, Dining Room, Primary Bedroom, Bedroom 2, Bedroom 3, Kitchen, Family Room, Bedroom 1, Laundry, Other
Basement Full, Fully Finished
Interior
Interior Features Primary Bath(s), Kitchen - Island, Butlers Pantry, Skylight(s), Ceiling Fan(s), WhirlPool/HotTub, Stall Shower, Kitchen - Eat-In
Hot Water Natural Gas
Heating Gas, Forced Air
Cooling Central A/C
Flooring Wood, Fully Carpeted
Fireplaces Number 1
Fireplaces Type Brick
Equipment Cooktop, Oven - Wall, Oven - Self Cleaning, Dishwasher, Disposal
Fireplace Y
Window Features Bay/Bow
Appliance Cooktop, Oven - Wall, Oven - Self Cleaning, Dishwasher, Disposal
Heat Source Natural Gas
Laundry Main Floor
Exterior
Exterior Feature Deck(s)
Garage Spaces 3.0
Amenities Available Tennis Courts
Water Access N
Accessibility None
Porch Deck(s)
Attached Garage 3
Total Parking Spaces 3
Garage Y
Building
Story 2
Sewer Public Sewer
Water Public
Architectural Style Traditional
Level or Stories 2
Additional Building Above Grade
Structure Type Cathedral Ceilings,9'+ Ceilings
New Construction N
Schools
Elementary Schools Unionville
Middle Schools Charles F. Patton
High Schools Unionville
School District Unionville-Chadds Ford
Others
HOA Fee Include Common Area Maintenance,Trash,Sewer
Senior Community No
Tax ID 61-05F-0021
Ownership Fee Simple
Read Less
Want to know what your home might be worth? Contact us for a FREE valuation!

Our team is ready to help you sell your home for the highest possible price ASAP

Bought with Rory D Burkhart • Keller Williams Realty - Kennett Square

GET MORE INFORMATION





