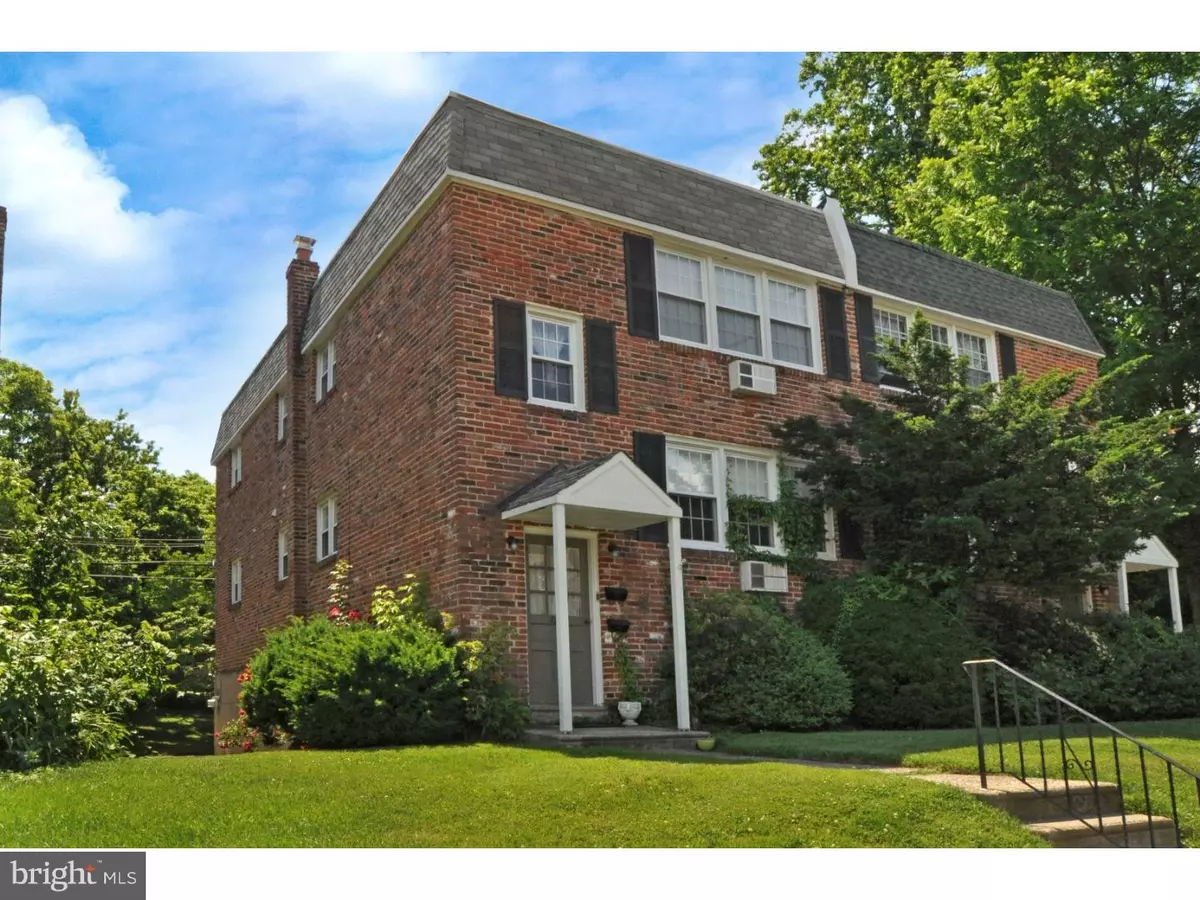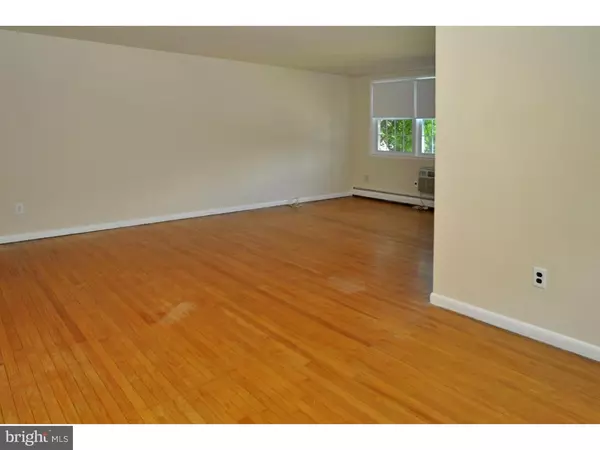$290,000
$329,900
12.1%For more information regarding the value of a property, please contact us for a free consultation.
7814 WINSTON RD Philadelphia, PA 19118
1,880 SqFt
Key Details
Sold Price $290,000
Property Type Single Family Home
Sub Type Twin/Semi-Detached
Listing Status Sold
Purchase Type For Sale
Square Footage 1,880 sqft
Price per Sqft $154
Subdivision Chestnut Hill
MLS Listing ID 1002444550
Sold Date 11/28/16
Style Other
HOA Y/N N
Abv Grd Liv Area 1,880
Originating Board TREND
Year Built 1925
Annual Tax Amount $3,632
Tax Year 2016
Lot Size 4,331 Sqft
Acres 0.1
Lot Dimensions 28X152
Property Description
WHY RENT WHEN YOU CAN OWN?? This well maintained duplex is an absolute cream-puff! This was formally owner occupied and it shows. Each unit has a great layout and has 2 bedrooms. There is a large living room, dining area and eat in kitchen. There is a full basement with laundry facilities for each unit, powder room and an outside exit. There is also a 2 car attached garage and parking around back. What more could you want? How about separate electric, gas heaters and hot water heaters?? All you have to do is pay the water. The location is wonderful-walk to heart of Chestnut Hill-grocery store, restaurants, cool shops and transportation. Don't wait on this gem!!
Location
State PA
County Philadelphia
Area 19118 (19118)
Zoning RTA1
Rooms
Other Rooms Primary Bedroom
Basement Full, Unfinished
Interior
Hot Water Natural Gas
Heating Gas, Baseboard
Cooling Wall Unit
Flooring Wood, Fully Carpeted, Vinyl, Tile/Brick
Fireplace N
Heat Source Natural Gas
Laundry Common, Has Laundry
Exterior
Parking Features Garage Door Opener
Garage Spaces 4.0
Water Access N
Roof Type Flat,Shingle
Accessibility None
Attached Garage 2
Total Parking Spaces 4
Garage Y
Building
Foundation Concrete Perimeter
Sewer Public Sewer
Water Public
Architectural Style Other
Additional Building Above Grade
New Construction N
Schools
Middle Schools John Story Jenks School
School District The School District Of Philadelphia
Others
Tax ID 091241700
Ownership Fee Simple
Security Features Security Gate
Acceptable Financing Conventional
Listing Terms Conventional
Financing Conventional
Read Less
Want to know what your home might be worth? Contact us for a FREE valuation!

Our team is ready to help you sell your home for the highest possible price ASAP

Bought with Diane M Reddington • Coldwell Banker Realty
GET MORE INFORMATION





