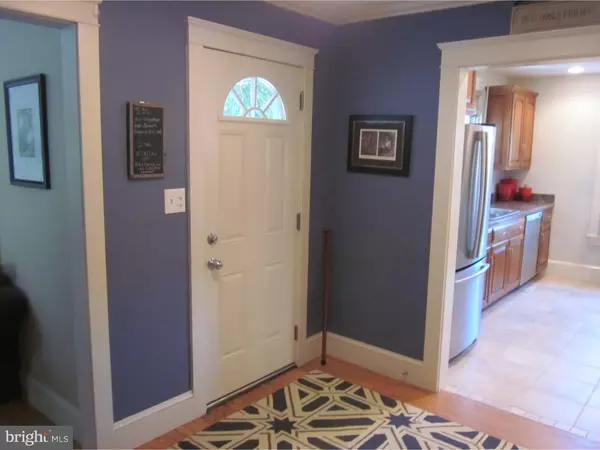$160,000
$159,900
0.1%For more information regarding the value of a property, please contact us for a free consultation.
501 STRASBURG AVE Parkesburg, PA 19365
2 Beds
1 Bath
1,002 SqFt
Key Details
Sold Price $160,000
Property Type Single Family Home
Sub Type Detached
Listing Status Sold
Purchase Type For Sale
Square Footage 1,002 sqft
Price per Sqft $159
Subdivision Hillside Manor
MLS Listing ID 1002439540
Sold Date 07/29/16
Style Bungalow
Bedrooms 2
Full Baths 1
HOA Y/N N
Abv Grd Liv Area 1,002
Originating Board TREND
Year Built 1940
Annual Tax Amount $4,190
Tax Year 2016
Lot Size 0.308 Acres
Acres 0.31
Property Description
Now is the time and this is the place. How long have you been looking for a fully renovated home at a starter home price? This is a top to bottom renovation with hardwood and tile floors, drywall, replacement windows, recessed lighting, new plumbing and new electrical with200 amp panel. The bathroom updates include new custom tile shower and cabinets. Viewing the wonderful eat-in kitchen your eyes will be drawn to the stainless steel appliances, the gorgeous cherry cabinets and matching recessed serving bar in the eating area. If you are impressed by deep attractive woodwork and crown moldings you will fall in love with this home. Wait till you see the beautiful stone fireplace with custom mantle. This is a showpiece which will impress you, your friends and family. Outdoors you will find a covered front porch, all new gutters and downspouts, landscaping with rock gardens and a shed with new roof and siding. Don't miss the featured 12'X39' rear paver patio wrapped in an outstanding hardscape retaining wall. Schedule a showing today.
Location
State PA
County Chester
Area Parkesburg Boro (10308)
Zoning R1
Direction South
Rooms
Other Rooms Living Room, Dining Room, Primary Bedroom, Kitchen, Family Room, Bedroom 1, Other, Attic
Basement Partial, Unfinished
Interior
Interior Features Butlers Pantry, Ceiling Fan(s), Stall Shower, Kitchen - Eat-In
Hot Water Electric
Heating Oil, Forced Air
Cooling None
Flooring Wood, Tile/Brick
Fireplaces Number 1
Fireplaces Type Stone
Equipment Cooktop, Built-In Range, Oven - Self Cleaning, Dishwasher, Disposal, Trash Compactor, Energy Efficient Appliances
Fireplace Y
Window Features Energy Efficient
Appliance Cooktop, Built-In Range, Oven - Self Cleaning, Dishwasher, Disposal, Trash Compactor, Energy Efficient Appliances
Heat Source Oil
Laundry Main Floor, Basement
Exterior
Exterior Feature Patio(s)
Utilities Available Cable TV
Water Access N
Roof Type Pitched,Shingle
Accessibility None
Porch Patio(s)
Garage N
Building
Lot Description Level, Sloping
Story 1
Foundation Stone, Brick/Mortar
Sewer Public Sewer
Water Public
Architectural Style Bungalow
Level or Stories 1
Additional Building Above Grade
New Construction N
Schools
High Schools Octorara Area
School District Octorara Area
Others
Senior Community No
Tax ID 08-03 -0054
Ownership Fee Simple
Acceptable Financing Conventional, VA, FHA 203(b), USDA
Listing Terms Conventional, VA, FHA 203(b), USDA
Financing Conventional,VA,FHA 203(b),USDA
Read Less
Want to know what your home might be worth? Contact us for a FREE valuation!

Our team is ready to help you sell your home for the highest possible price ASAP

Bought with Dawn M Myers • RE/MAX Action Associates
GET MORE INFORMATION





