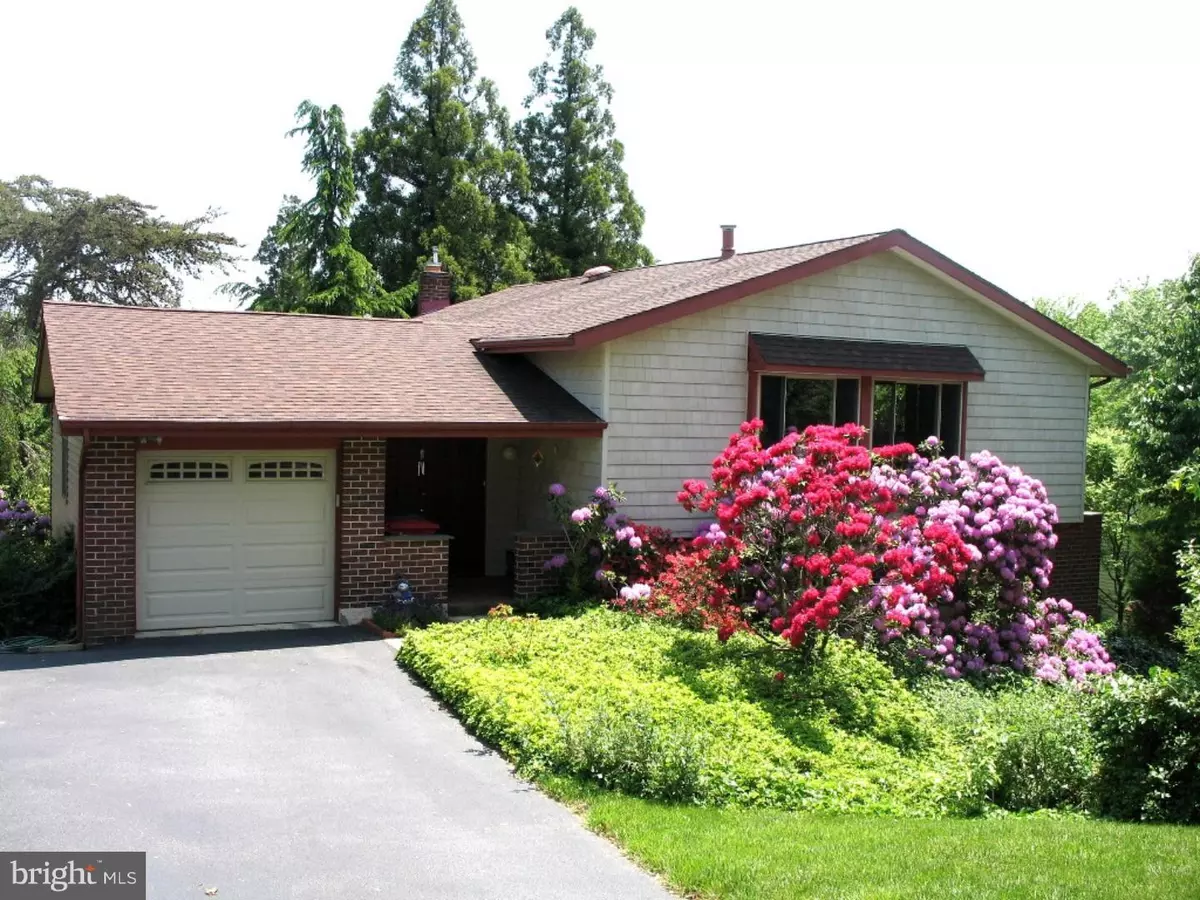$325,000
$339,900
4.4%For more information regarding the value of a property, please contact us for a free consultation.
420 FALCON RD Audubon, PA 19403
4 Beds
3 Baths
2,460 SqFt
Key Details
Sold Price $325,000
Property Type Single Family Home
Sub Type Detached
Listing Status Sold
Purchase Type For Sale
Square Footage 2,460 sqft
Price per Sqft $132
Subdivision The Pines
MLS Listing ID 1002427584
Sold Date 07/25/16
Style Contemporary,Split Level
Bedrooms 4
Full Baths 2
Half Baths 1
HOA Y/N N
Abv Grd Liv Area 2,460
Originating Board TREND
Year Built 1971
Annual Tax Amount $5,656
Tax Year 2016
Lot Size 0.408 Acres
Acres 0.41
Lot Dimensions 92
Property Description
Welcome to 420 Falcon Road, a well maintained California Contemporary in lovely Audubon. A recently poured concrete walkway leads to the new front door. Inside, the eye catching oak floors welcome you up to the main floor. Or go down into the family room and enjoy the gas fireplace. Past the family room there is a spacious deck overlooking the rear yard; the perfect place for outdoor enjoyment with family and friends! This home features flowering trees and shrubs, including a weeping cherry tree, white lilac, blooming rhododendrons and more. The driveway has been widened for extra parking. This is a quiet home on a quiet street.
Location
State PA
County Montgomery
Area Lower Providence Twp (10643)
Zoning R2
Rooms
Other Rooms Living Room, Dining Room, Primary Bedroom, Bedroom 2, Bedroom 3, Kitchen, Family Room, Bedroom 1
Basement Full
Interior
Interior Features Primary Bath(s), Attic/House Fan, Kitchen - Eat-In
Hot Water Natural Gas
Heating Gas, Forced Air
Cooling Central A/C
Flooring Wood, Fully Carpeted
Fireplaces Number 1
Fireplaces Type Brick, Gas/Propane
Equipment Built-In Range, Oven - Wall, Oven - Double, Dishwasher, Disposal
Fireplace Y
Appliance Built-In Range, Oven - Wall, Oven - Double, Dishwasher, Disposal
Heat Source Natural Gas
Laundry Main Floor
Exterior
Exterior Feature Deck(s), Porch(es)
Garage Spaces 4.0
Utilities Available Cable TV
Water Access N
Roof Type Shingle
Accessibility None
Porch Deck(s), Porch(es)
Attached Garage 1
Total Parking Spaces 4
Garage Y
Building
Story Other
Sewer Public Sewer
Water Public
Architectural Style Contemporary, Split Level
Level or Stories Other
Additional Building Above Grade
New Construction N
Schools
School District Methacton
Others
Senior Community No
Tax ID 43-00-04126-007
Ownership Fee Simple
Read Less
Want to know what your home might be worth? Contact us for a FREE valuation!

Our team is ready to help you sell your home for the highest possible price ASAP

Bought with Non Subscribing Member • Non Member Office
GET MORE INFORMATION





